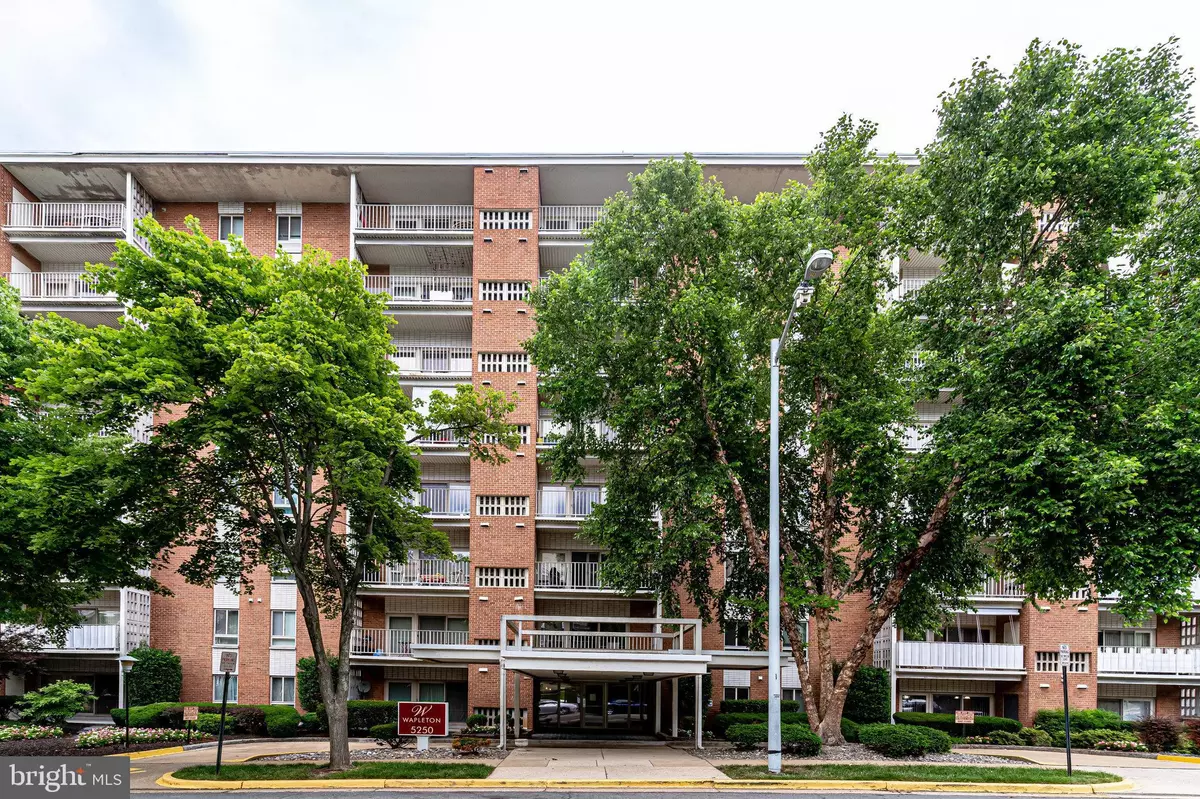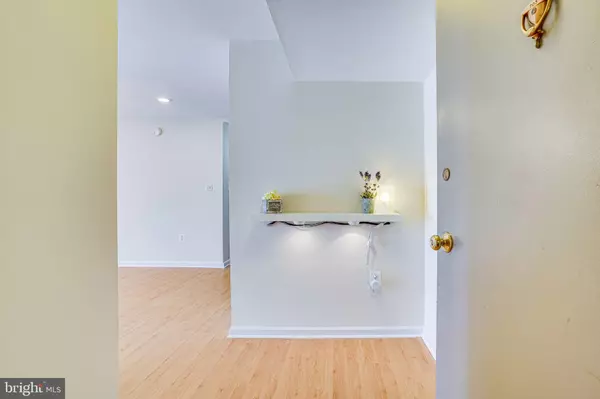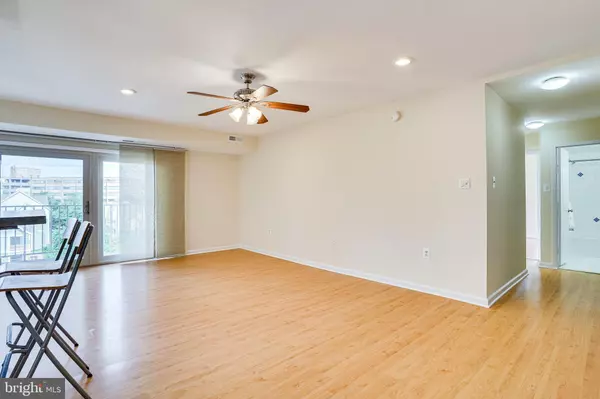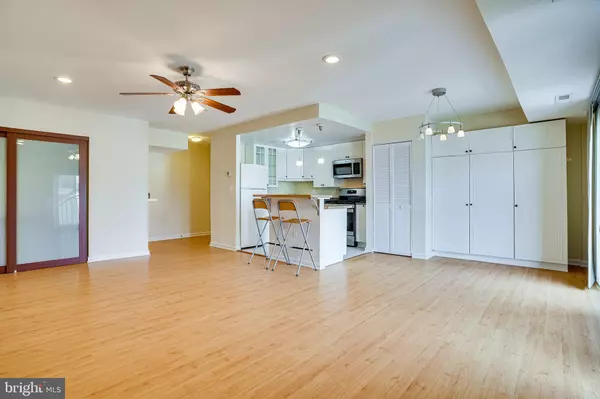$250,000
$250,000
For more information regarding the value of a property, please contact us for a free consultation.
5250 VALLEY FORGE DR #703 Alexandria, VA 22304
2 Beds
1 Bath
1,084 SqFt
Key Details
Sold Price $250,000
Property Type Condo
Sub Type Condo/Co-op
Listing Status Sold
Purchase Type For Sale
Square Footage 1,084 sqft
Price per Sqft $230
Subdivision Wapleton
MLS Listing ID VAAX2015262
Sold Date 08/08/22
Style Colonial
Bedrooms 2
Full Baths 1
Condo Fees $727/mo
HOA Y/N N
Abv Grd Liv Area 1,084
Originating Board BRIGHT
Year Built 1978
Annual Tax Amount $1,047
Tax Year 2003
Property Description
Back on! Buyer financing fell through.
This updated condo with open layout is sure to impress!
***End unit with large windows allow plenty of natural light ***Large balcony with beautiful views ***Lots of closets with pull-out shelving in the unit and walk-in closet in primary bedroom ***Updated kitchen with gas stove
Nestled on a hill in the Landmark area of Alexandria, Wapleton is
conveniently located just a few miles from downtown Washington, Old Town Alexandria with
easy access to DASH and Metro Bus.
1.7 miles to the Van Dorn Metrorail® Station, under 2 miles to INOVA Hospital,
near library, shopping and restaurants and Reagan National Airport.
Just off Interstate I395 (Duke Street Exit) or Interstate 495 (Van Dorn Street Exit). ***The redevelopment of nearby Landmark Mall into Inova’s new Alexandria Medical Campus will bring new growth and opportunity to the area in the near future.
**Condo fee includes electric, gas, trash, water/sewer, pool, parking, storage, laundry facilities on every floor
Location
State VA
County Alexandria City
Zoning RC
Rooms
Other Rooms Living Room, Dining Room, Primary Bedroom, Bedroom 2, Kitchen
Main Level Bedrooms 2
Interior
Interior Features Dining Area, Floor Plan - Traditional
Hot Water Natural Gas
Heating Forced Air
Cooling Central A/C
Equipment Disposal, Exhaust Fan, Oven/Range - Gas, Refrigerator
Fireplace N
Appliance Disposal, Exhaust Fan, Oven/Range - Gas, Refrigerator
Heat Source Natural Gas
Laundry Common
Exterior
Exterior Feature Balcony
Garage Spaces 1.0
Amenities Available Elevator, Extra Storage, Party Room, Pool - Outdoor, Security
Waterfront N
Water Access N
View City
Accessibility None
Porch Balcony
Total Parking Spaces 1
Garage N
Building
Story 1
Unit Features Mid-Rise 5 - 8 Floors
Sewer Public Sewer
Water Public
Architectural Style Colonial
Level or Stories 1
Additional Building Above Grade
New Construction N
Schools
School District Alexandria City Public Schools
Others
Pets Allowed Y
HOA Fee Include Air Conditioning,Electricity,Ext Bldg Maint,Gas,Heat,Management,Insurance,Pool(s),Reserve Funds,Sewer,Snow Removal,Trash,Water
Senior Community No
Tax ID 36417270
Ownership Condominium
Security Features Main Entrance Lock
Acceptable Financing Conventional, FHA, Cash, VA
Listing Terms Conventional, FHA, Cash, VA
Financing Conventional,FHA,Cash,VA
Special Listing Condition Standard
Pets Description Size/Weight Restriction, Case by Case Basis, Number Limit
Read Less
Want to know what your home might be worth? Contact us for a FREE valuation!

Our team is ready to help you sell your home for the highest possible price ASAP

Bought with William B Thompson • Compass







