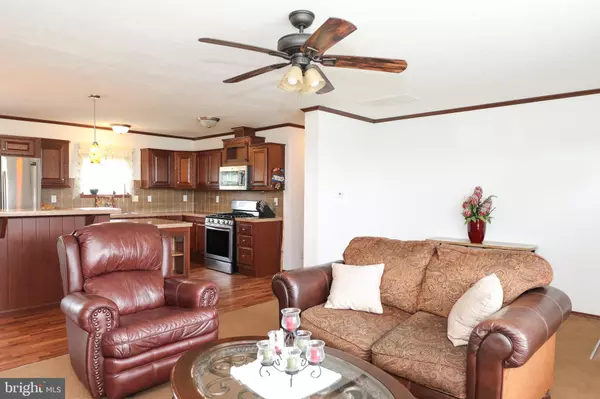$362,500
$370,000
2.0%For more information regarding the value of a property, please contact us for a free consultation.
13092 RUSSELL RD Bridgeville, DE 19933
3 Beds
2 Baths
1,482 SqFt
Key Details
Sold Price $362,500
Property Type Single Family Home
Sub Type Detached
Listing Status Sold
Purchase Type For Sale
Square Footage 1,482 sqft
Price per Sqft $244
Subdivision None Available
MLS Listing ID DESU2025188
Sold Date 10/14/22
Style Ranch/Rambler,Modular/Pre-Fabricated
Bedrooms 3
Full Baths 2
HOA Y/N N
Abv Grd Liv Area 1,482
Originating Board BRIGHT
Year Built 2012
Annual Tax Amount $934
Tax Year 2021
Lot Size 1.430 Acres
Acres 1.43
Property Description
Great Opportunity! Come & Tour this awesome property featuring a nearly 1,500 sq. ft. modular home with a 30' x 60' outbuilding all on a 1.43+/- acre lot. The home is highlighted with an open kitchen, dining and living space with crown molding, an island/breakfast bar in the kitchen, ample countertops and stainless appliances. You have three nice sized bedrooms, including the primary that has a soaking tub and stall shower in the ensuite, another full bathroom in the hallway and a laundry room. The property could have many different uses since the house and outbuilding each have their own separate septic systems. Always dreamed of having a workshop for cars? This could be it! Call to schedule your private tour today!
Location
State DE
County Sussex
Area Nanticoke Hundred (31011)
Zoning AR-1
Rooms
Other Rooms Living Room, Dining Room, Primary Bedroom, Bedroom 2, Bedroom 3, Kitchen, Laundry, Primary Bathroom, Full Bath
Main Level Bedrooms 3
Interior
Interior Features Attic, Kitchen - Island, Ceiling Fan(s), Carpet, Entry Level Bedroom, Dining Area, Primary Bath(s), Soaking Tub, Stall Shower, Tub Shower
Hot Water Electric
Heating Heat Pump(s)
Cooling Central A/C
Flooring Carpet, Vinyl
Equipment Oven/Range - Gas, Built-In Microwave, Refrigerator, Dishwasher, Disposal, Washer, Dryer, Water Heater, Stainless Steel Appliances
Fireplace N
Window Features Screens
Appliance Oven/Range - Gas, Built-In Microwave, Refrigerator, Dishwasher, Disposal, Washer, Dryer, Water Heater, Stainless Steel Appliances
Heat Source Electric
Laundry Has Laundry, Main Floor
Exterior
Garage Garage - Front Entry, Additional Storage Area
Garage Spaces 8.0
Water Access N
Accessibility 2+ Access Exits
Road Frontage Public
Total Parking Spaces 8
Garage Y
Building
Lot Description Cleared, Front Yard, Rear Yard
Story 1
Foundation Block
Sewer Gravity Sept Fld
Water Well
Architectural Style Ranch/Rambler, Modular/Pre-Fabricated
Level or Stories 1
Additional Building Above Grade, Below Grade
New Construction N
Schools
School District Woodbridge
Others
Senior Community No
Tax ID 430-20.00-29.01
Ownership Fee Simple
SqFt Source Assessor
Security Features Smoke Detector
Acceptable Financing Cash, Conventional, FHA, USDA, VA
Listing Terms Cash, Conventional, FHA, USDA, VA
Financing Cash,Conventional,FHA,USDA,VA
Special Listing Condition Standard
Read Less
Want to know what your home might be worth? Contact us for a FREE valuation!

Our team is ready to help you sell your home for the highest possible price ASAP

Bought with Tom Ruch • Northrop Realty







