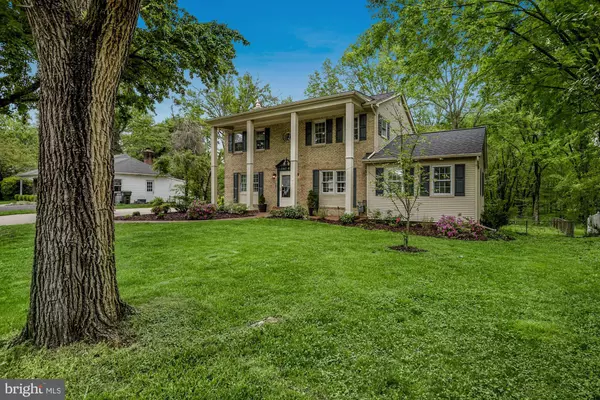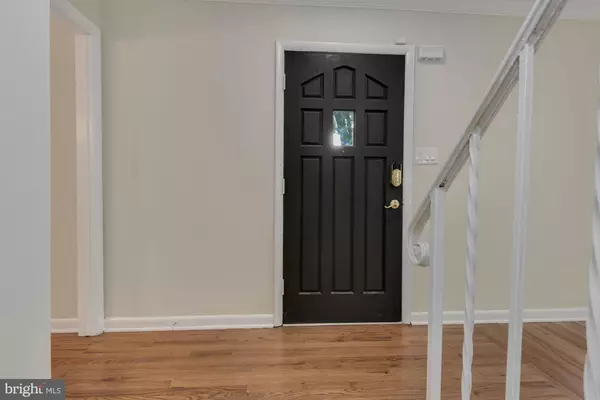$820,000
$775,000
5.8%For more information regarding the value of a property, please contact us for a free consultation.
7627 KINGSBURY RD Alexandria, VA 22315
5 Beds
4 Baths
3,384 SqFt
Key Details
Sold Price $820,000
Property Type Single Family Home
Sub Type Detached
Listing Status Sold
Purchase Type For Sale
Square Footage 3,384 sqft
Price per Sqft $242
Subdivision Hayfield Farm
MLS Listing ID VAFX2065008
Sold Date 06/09/22
Style Colonial
Bedrooms 5
Full Baths 4
HOA Y/N N
Abv Grd Liv Area 2,200
Originating Board BRIGHT
Year Built 1966
Annual Tax Amount $7,655
Tax Year 2021
Lot Size 0.259 Acres
Acres 0.26
Property Description
Welcome home to 7627 Kingsbury Rd in sought after Hayfield Farm. This stately 5-bedroom/4 bath Georgian Colonial backs against (nestled) a private nature-preserve (Huntley Meadows). The fenced back-yard feels like a serene oasis. With nearly 3400 sqft, this beauty features stunning restored hardwood floors, energy efficient windows, new recessed lights (LED power saving lighting) and freshly designed paint. The entry foyer greets you with access to both a formal dining room (right) and living room (left). The oversized living room hosts a cozy gas-burning fireplace. The gourmet kitchen features beautiful white quartz countertops, backsplash and new stainless steel appliances. A flood of natural sunlight flows through the breakfast room and kitchen from the large sunroom addition. Sunroom added 2010 with 11 new Anderson windows, ceiling fan and exterior door with doggie door. Off the kitchen is a massive pantry/laundry room, full remodeled bathroom and office/den/6th bedroom (equipped with built-in-bookshelves).
The upper level features 4 bedrooms (each with ceiling fans) 2 full baths and a bonus (sewing/study) room off the hallway. The master suite has a fully renovated bath. The lower level has a family room with a fireplace woodstove insert, movie projector, screen, speakers system (conveys). Full exercise room and gym equipment (conveys). Storage room with 2nd washer/dryer and sump-pump. Lower level bedroom suite has walkout entrance to back patio and walk-in closet with gun safe (conveys). Please see added features sheet under MLS Documents. Come and see, fall-in-love and make an offer. Offer due on Tuesday May 10, 2022 at 12:00 noon.
Location
State VA
County Fairfax
Zoning 130
Direction West
Rooms
Basement Full, Fully Finished, Improved, Walkout Stairs, Windows
Interior
Interior Features Ceiling Fan(s), Carpet, Dining Area, Family Room Off Kitchen, Floor Plan - Traditional, Formal/Separate Dining Room, Kitchen - Eat-In, Kitchen - Gourmet, Pantry, Recessed Lighting, Wood Floors
Hot Water Natural Gas
Heating Central, Forced Air
Cooling Central A/C, Ceiling Fan(s), Zoned
Flooring Hardwood
Fireplaces Number 2
Fireplaces Type Fireplace - Glass Doors, Insert, Mantel(s)
Equipment Dishwasher, Disposal, Exhaust Fan, Icemaker, Oven/Range - Gas, Refrigerator, Washer, Water Heater, Dryer
Fireplace Y
Window Features Double Pane,Low-E,Storm
Appliance Dishwasher, Disposal, Exhaust Fan, Icemaker, Oven/Range - Gas, Refrigerator, Washer, Water Heater, Dryer
Heat Source Natural Gas
Laundry Main Floor, Washer In Unit, Dryer In Unit
Exterior
Exterior Feature Patio(s)
Garage Spaces 6.0
Fence Chain Link
Waterfront N
Water Access N
View Street, Trees/Woods
Roof Type Asphalt
Accessibility None
Porch Patio(s)
Total Parking Spaces 6
Garage N
Building
Lot Description Backs to Trees, Front Yard, Landscaping, Rear Yard, Trees/Wooded
Story 3
Foundation Block
Sewer Public Sewer
Water Public
Architectural Style Colonial
Level or Stories 3
Additional Building Above Grade, Below Grade
Structure Type Dry Wall
New Construction N
Schools
Elementary Schools Hayfield
Middle Schools Hayfield Secondary School
High Schools Hayfield Secondary School
School District Fairfax County Public Schools
Others
Pets Allowed Y
Senior Community No
Tax ID 1002 02 0095
Ownership Fee Simple
SqFt Source Assessor
Security Features Carbon Monoxide Detector(s),Exterior Cameras,Main Entrance Lock,Motion Detectors,Security System,Smoke Detector
Acceptable Financing Conventional, Cash
Listing Terms Conventional, Cash
Financing Conventional,Cash
Special Listing Condition Standard
Pets Description No Pet Restrictions
Read Less
Want to know what your home might be worth? Contact us for a FREE valuation!

Our team is ready to help you sell your home for the highest possible price ASAP

Bought with Karen M Hall • @home real estate







