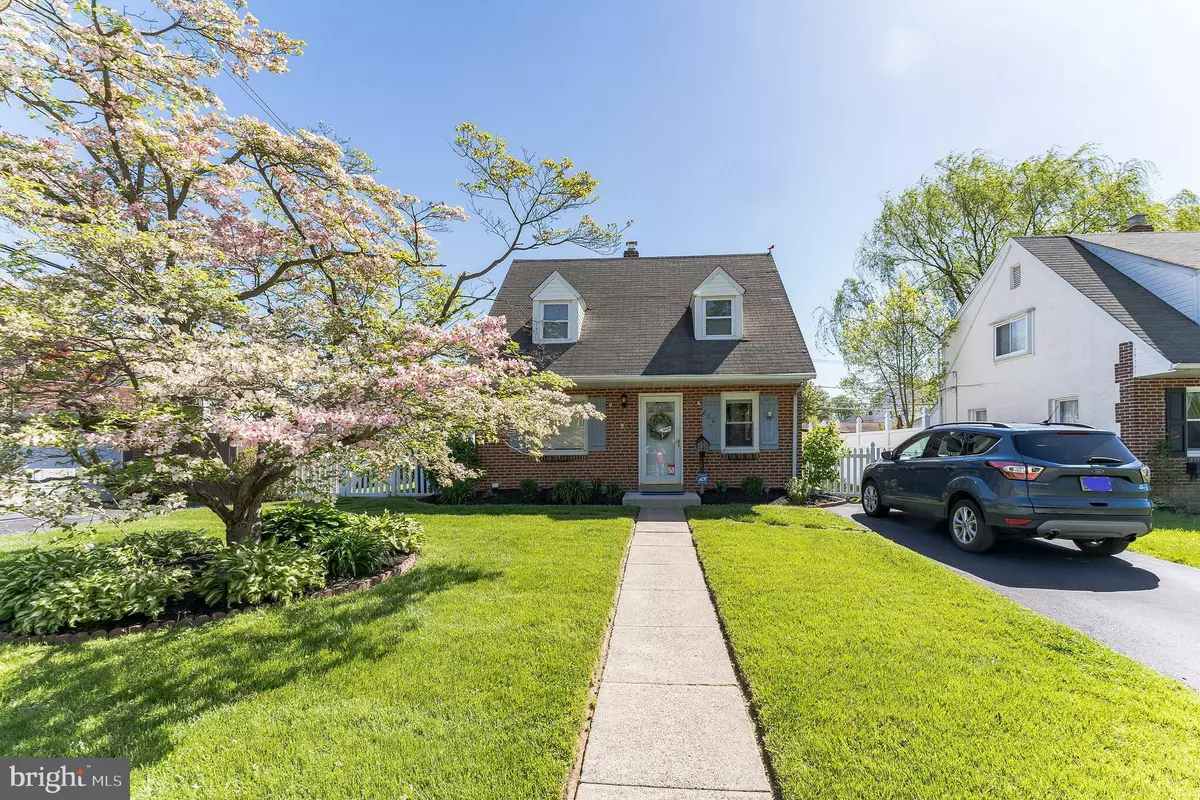$250,000
$239,900
4.2%For more information regarding the value of a property, please contact us for a free consultation.
880 QUAINT ST Secane, PA 19018
2 Beds
1 Bath
963 SqFt
Key Details
Sold Price $250,000
Property Type Single Family Home
Sub Type Detached
Listing Status Sold
Purchase Type For Sale
Square Footage 963 sqft
Price per Sqft $259
Subdivision Ridley Farms
MLS Listing ID PADE2025184
Sold Date 06/22/22
Style Cape Cod
Bedrooms 2
Full Baths 1
HOA Y/N N
Abv Grd Liv Area 963
Originating Board BRIGHT
Year Built 1950
Annual Tax Amount $4,787
Tax Year 2021
Lot Size 5,663 Sqft
Acres 0.13
Lot Dimensions 50.00 x 100.00
Property Description
Welcome home to this lovingly maintained Cape Cod style home on a quiet tree lined street in Secane. Enter into the main living area, which is open to the dining room. The kitchen features newer appliances and leads out to the covered back porch. You’ll enjoy sitting on the covered back porch in your very own fenced in back yard oasis. Just imagine relaxing after a long day in the hot tub, which is negotiable. The 2 sheds offers ample storage for all of your needs. Upstairs you will find 2 spacious bedrooms and a bathroom. This home is waiting for you to add your personal touch. Schedule your appointment today, this one won’t last.
Location
State PA
County Delaware
Area Ridley Twp (10438)
Zoning R10
Interior
Hot Water Natural Gas
Heating Forced Air
Cooling Central A/C, Window Unit(s)
Fireplace N
Heat Source Natural Gas
Laundry Has Laundry, Dryer In Unit, Main Floor, Washer In Unit
Exterior
Fence Rear, Vinyl
Water Access N
Accessibility None
Garage N
Building
Story 2
Foundation Slab
Sewer Public Sewer
Water Public
Architectural Style Cape Cod
Level or Stories 2
Additional Building Above Grade, Below Grade
New Construction N
Schools
School District Ridley
Others
Pets Allowed Y
Senior Community No
Tax ID 38-04-01705-00
Ownership Fee Simple
SqFt Source Assessor
Acceptable Financing Cash, Conventional, FHA, VA
Listing Terms Cash, Conventional, FHA, VA
Financing Cash,Conventional,FHA,VA
Special Listing Condition Standard
Pets Description No Pet Restrictions
Read Less
Want to know what your home might be worth? Contact us for a FREE valuation!

Our team is ready to help you sell your home for the highest possible price ASAP

Bought with Adriene M Price • BHHS Fox & Roach-Haverford







