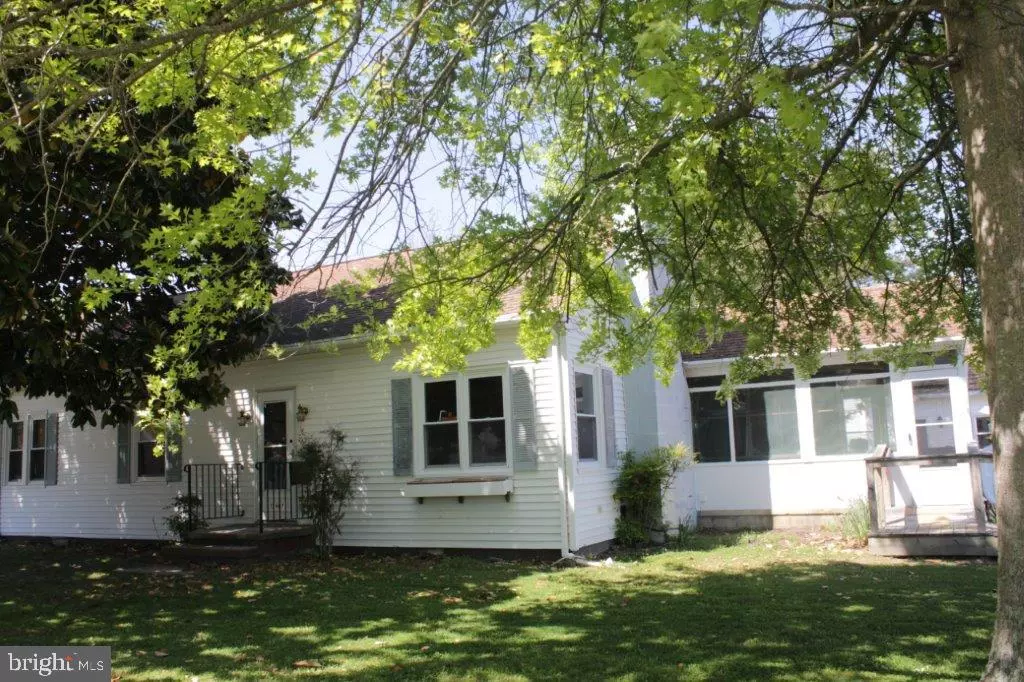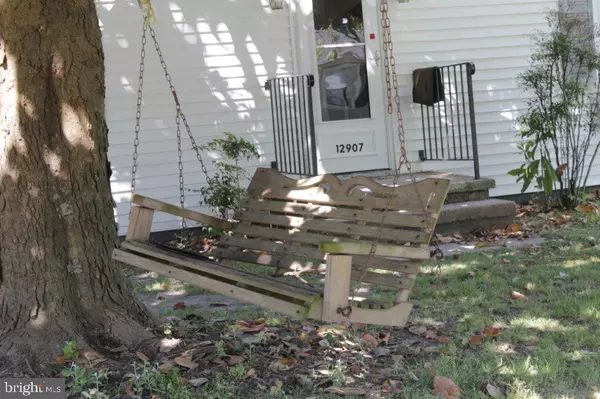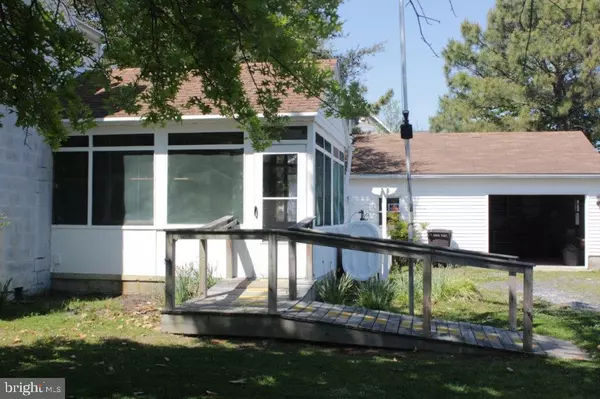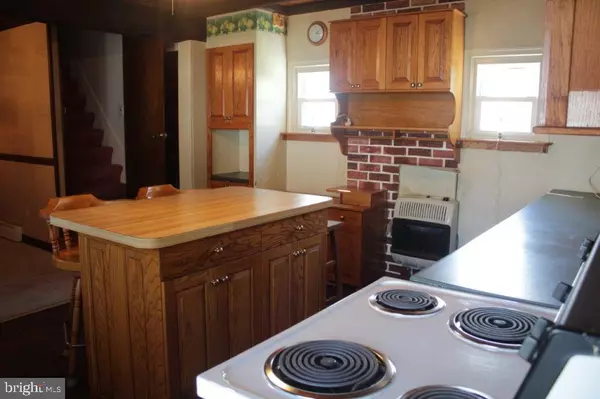$287,000
$300,000
4.3%For more information regarding the value of a property, please contact us for a free consultation.
12907 LAKE PL Ocean City, MD 21842
3 Beds
2 Baths
1,938 SqFt
Key Details
Sold Price $287,000
Property Type Single Family Home
Sub Type Detached
Listing Status Sold
Purchase Type For Sale
Square Footage 1,938 sqft
Price per Sqft $148
Subdivision Bay Shore Acres
MLS Listing ID MDWO121662
Sold Date 08/31/21
Style Cottage
Bedrooms 3
Full Baths 1
Half Baths 1
HOA Y/N N
Abv Grd Liv Area 1,938
Originating Board BRIGHT
Year Built 1969
Annual Tax Amount $2,072
Tax Year 2020
Lot Size 0.298 Acres
Acres 0.3
Lot Dimensions 0.00 x 0.00
Property Description
West Ocean City location right off of Golf Course Road. Easy access to Ocean City with a traffic light at Rt. 50 and Golf Course Road. There are so many possibilities for this home since it is located on a double lot. Currently there are 2 bedrooms and a full bath and a half downstairs. Upstairs was used for a bedroom with no heat. The owners father made the cabinets in the kitchen that also have knotty pine ceilings with open beams. The dining room has the same ceilings and beams. A breakfast nook boasts 2 corner cabinets and hardwood floors. Hardwood floors and a gas fireplace installed in 2019 are located in the living room. Off of the living room relax in the screened in porch. More opportunities exist in the second floor. Outside is a back deck, garden shed, large red shed and a garage with a workshop.
Location
State MD
County Worcester
Area West Ocean City (85)
Zoning R-2
Rooms
Other Rooms Living Room, Dining Room, Bedroom 2, Bedroom 3, Kitchen, Bedroom 1, Bathroom 1
Main Level Bedrooms 2
Interior
Interior Features Attic, Built-Ins, Carpet, Ceiling Fan(s), Chair Railings, Dining Area, Exposed Beams, Kitchen - Country, Wainscotting, Walk-in Closet(s), Water Treat System
Hot Water Oil
Heating Hot Water
Cooling Window Unit(s)
Fireplaces Number 1
Fireplaces Type Gas/Propane
Equipment Built-In Microwave, Dryer - Electric, Exhaust Fan, Oven/Range - Electric, Refrigerator, Washer, Water Conditioner - Owned
Fireplace Y
Appliance Built-In Microwave, Dryer - Electric, Exhaust Fan, Oven/Range - Electric, Refrigerator, Washer, Water Conditioner - Owned
Heat Source Electric, Natural Gas, Oil
Laundry Main Floor
Exterior
Parking Features Garage - Front Entry
Garage Spaces 1.0
Fence Picket, Wood
Utilities Available Electric Available, Natural Gas Available, Other
Water Access N
Roof Type Architectural Shingle
Accessibility Ramp - Main Level
Total Parking Spaces 1
Garage Y
Building
Story 1.5
Foundation Crawl Space
Sewer Public Sewer
Water Well
Architectural Style Cottage
Level or Stories 1.5
Additional Building Above Grade, Below Grade
New Construction N
Schools
Elementary Schools Ocean City
Middle Schools Stephen Decatur
High Schools Stephen Decatur
School District Worcester County Public Schools
Others
Senior Community No
Tax ID 10-024498
Ownership Fee Simple
SqFt Source Assessor
Acceptable Financing Cash, Conventional, FHA, USDA, VA
Listing Terms Cash, Conventional, FHA, USDA, VA
Financing Cash,Conventional,FHA,USDA,VA
Special Listing Condition Standard
Read Less
Want to know what your home might be worth? Contact us for a FREE valuation!

Our team is ready to help you sell your home for the highest possible price ASAP

Bought with Jackson St. Jean • Keller Williams Realty Delmarva







