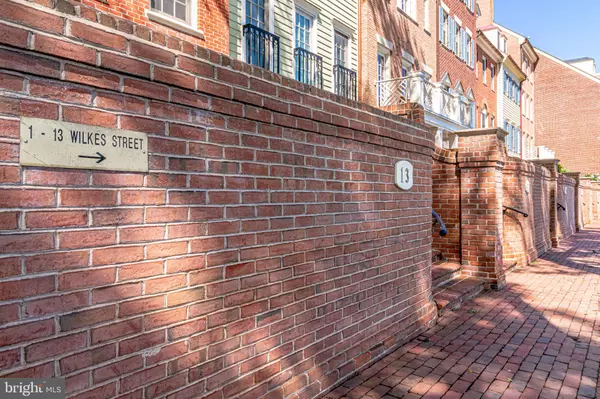$1,300,000
$1,299,000
0.1%For more information regarding the value of a property, please contact us for a free consultation.
13 WILKES Alexandria, VA 22314
2 Beds
3 Baths
2,012 SqFt
Key Details
Sold Price $1,300,000
Property Type Condo
Sub Type Condo/Co-op
Listing Status Sold
Purchase Type For Sale
Square Footage 2,012 sqft
Price per Sqft $646
Subdivision Harborside
MLS Listing ID VAAX2012178
Sold Date 07/29/22
Style Colonial
Bedrooms 2
Full Baths 2
Half Baths 1
Condo Fees $609/mo
HOA Y/N N
Abv Grd Liv Area 2,012
Originating Board BRIGHT
Year Built 1993
Annual Tax Amount $14,443
Tax Year 2021
Property Description
You'll wonder why you need to take a vacation when you can look out your window at the Potomac River and take advantage of the amazing city life of Old Town Alexandria. What a view from this townhouse-style condo residence. This original owner home has been recently updated for a new owner to move right in and enjoy living. Four levels provide gathering spaces and privacy to work from home, entertain guests, or relax quietly while a myriad of amenities surround you in this sought-after location. The main level entrance awaits you through the front courtyard patio. Or park in one of your two reserved parking spaces in the garage with a door that opens directly into the main level. Rich hardwood floors, deep crown dentil molding and built-in bookcases around a gas marble-surround fireplace set the stage for a welcoming living room. The entire townhome has been freshly painted from top to bottom. A half bath on the main level has updated brushed nickel fixtures. New carpet has been installed on the stairs that lead to the upper levels. The second level boasts a newly updated kitchen with brand new stainless steel GE Profile appliances, premium Mara Blanca quartz countertops, and freshly painted white cabinetry with dovetail corner drawers and undercabinet lighting. The kitchen has space for a table thats perfect for morning coffee and quiet meals. Just a few blocks away are great restaurants in Old Town Alexandria, so leave the cooking for guests to the chefs and make reservations when friends and family want to enjoy dinner with you. Theres room to enjoy cocktails or dessert and coffee in the second level family room seated around a second cozy gas fireplace. This room also has bookcases to showcase memorable photos or art pieces from your travels. The two upper levels include a primary bedroom with hardwood floors, a walk-in closet, a stunning renovated primary bathroom (2020) and a private small corner office for working from home. The office has shelving to hold books and office supplies. A window in the office provides natural light and a peaceful view of the Potomac. This third level is also the location for a laundry closet with a stackable washer/dryer. New carpet continues to the fourth level bedroom which can be used for visiting guests or furnished as a studio with a sleep sofa, exercise equipment, game table, and desk. The dormer windows add plenty of light in this 4th level. And you'll be impressed with the 4th level private bathroom renovation which was just recently completed. The calm, tranquil environment of this home provides ample space to live leisurely in a location that is minutes from Maryland and Washington, DC. Enjoy the arts, entertainment, museums, and dining in Old Town Alexandria or venture from your Harborside home and partake of the surrounding areas with quick access to I-495 and I-395. Call for a private tour.
Location
State VA
County Alexandria City
Zoning W-1
Direction South
Rooms
Other Rooms Living Room, Primary Bedroom, Bedroom 2, Kitchen, Family Room
Interior
Interior Features Built-Ins, Carpet, Ceiling Fan(s), Central Vacuum, Crown Moldings, Floor Plan - Traditional, Intercom, Kitchen - Eat-In, Kitchen - Table Space, Primary Bath(s), Recessed Lighting, Sprinkler System, Tub Shower, Upgraded Countertops, Walk-in Closet(s), Window Treatments, Wood Floors, Family Room Off Kitchen
Hot Water Natural Gas
Heating Forced Air
Cooling Central A/C
Flooring Carpet, Hardwood
Fireplaces Number 2
Fireplaces Type Screen, Gas/Propane, Mantel(s)
Equipment Built-In Microwave, Central Vacuum, Dishwasher, Disposal, Exhaust Fan, Icemaker, Oven/Range - Gas, Refrigerator, Stainless Steel Appliances, Washer/Dryer Stacked
Fireplace Y
Appliance Built-In Microwave, Central Vacuum, Dishwasher, Disposal, Exhaust Fan, Icemaker, Oven/Range - Gas, Refrigerator, Stainless Steel Appliances, Washer/Dryer Stacked
Heat Source Natural Gas
Laundry Upper Floor
Exterior
Exterior Feature Patio(s)
Garage Garage Door Opener, Inside Access
Garage Spaces 2.0
Parking On Site 2
Amenities Available Common Grounds, Jog/Walk Path, Reserved/Assigned Parking
Waterfront N
Water Access N
View River, City
Accessibility None
Porch Patio(s)
Total Parking Spaces 2
Garage Y
Building
Story 4
Foundation Other
Sewer Public Sewer
Water Public
Architectural Style Colonial
Level or Stories 4
Additional Building Above Grade
New Construction N
Schools
Elementary Schools Lyles-Crouch
Middle Schools George Washington
High Schools Alexandria City
School District Alexandria City Public Schools
Others
Pets Allowed Y
HOA Fee Include Common Area Maintenance,Trash,Snow Removal,Insurance,Lawn Maintenance,Management,Reserve Funds,Water
Senior Community No
Tax ID 50631630
Ownership Condominium
Security Features Electric Alarm,Sprinkler System - Indoor
Special Listing Condition Standard
Pets Description No Pet Restrictions
Read Less
Want to know what your home might be worth? Contact us for a FREE valuation!

Our team is ready to help you sell your home for the highest possible price ASAP

Bought with Shannon Lauren-Connor • RE/MAX Real Estate Connections







