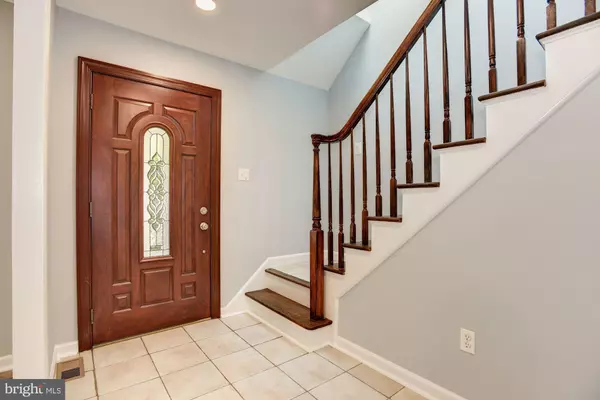$540,000
$525,000
2.9%For more information regarding the value of a property, please contact us for a free consultation.
12614 CEDARBROOK LN Laurel, MD 20708
5 Beds
3 Baths
2,414 SqFt
Key Details
Sold Price $540,000
Property Type Single Family Home
Sub Type Detached
Listing Status Sold
Purchase Type For Sale
Square Footage 2,414 sqft
Price per Sqft $223
Subdivision Montpelier
MLS Listing ID MDPG2007584
Sold Date 09/22/21
Style Cape Cod
Bedrooms 5
Full Baths 3
HOA Fees $27/mo
HOA Y/N Y
Abv Grd Liv Area 2,414
Originating Board BRIGHT
Year Built 1968
Annual Tax Amount $6,012
Tax Year 2021
Lot Size 0.348 Acres
Acres 0.35
Property Description
BEST AND FINAL OFFERS DUE MONDAY 8/30 by 10am. Beautiful completely remodeled 5 bedroom Cape Cod home located in the highly sought after Montpelier Community boasting sun drenched interiors, spacious living spaces, recessed lighting and updates throughout. Brand new flooring and paint offer a neutral and inviting color palette. The warm and inviting living room features a delightful bright bay window and a wood burning brick fireplace with decorative stone tile. Beyond is the formal dining room with new sliding glass doors to the paver stone patio. Prepare your favorite chef inspired meals in the gourmet kitchen complete with granite countertops, subway tile backsplash, updated appliances, ample cabinet storage, a large island and breakfast room. Relaxation awaits you in the oversized sunroom with skylights, floor to ceiling windows and sliding glass doors to the deck. Retreat to your own oasis in the first floor primary bedroom suite with two closets and a private bathroom. An additional bedroom and full bathroom complete the main level. Travel upstairs to the top level with a sunny skylight and three sizable bedrooms, an updated full bathroom and a storage room. Enjoy all that Montpelier has to offer, including a community pool, playground, tennis and basketball courts, ball fields, walking trails and social events throughout the year.
Location
State MD
County Prince Georges
Zoning RR
Rooms
Other Rooms Living Room, Dining Room, Primary Bedroom, Bedroom 2, Bedroom 3, Bedroom 4, Bedroom 5, Kitchen, Foyer, Breakfast Room, Sun/Florida Room, Laundry, Storage Room
Main Level Bedrooms 2
Interior
Interior Features Breakfast Area, Carpet, Ceiling Fan(s), Crown Moldings, Dining Area, Entry Level Bedroom, Floor Plan - Traditional, Formal/Separate Dining Room, Kitchen - Eat-In, Kitchen - Island, Kitchen - Table Space, Primary Bath(s), Recessed Lighting, Stall Shower, Upgraded Countertops
Hot Water Natural Gas
Heating Forced Air, Programmable Thermostat
Cooling Central A/C, Ceiling Fan(s), Programmable Thermostat
Flooring Carpet, Ceramic Tile, Laminated
Fireplaces Number 1
Fireplaces Type Brick, Fireplace - Glass Doors, Mantel(s), Screen, Stone, Wood
Equipment Cooktop, Dishwasher, Disposal, Dryer - Front Loading, Dual Flush Toilets, Exhaust Fan, Icemaker, Oven - Single, Oven - Wall, Range Hood, Refrigerator, Stainless Steel Appliances, Washer - Front Loading, Water Dispenser, Water Heater
Fireplace Y
Window Features Bay/Bow,Casement,Double Pane,ENERGY STAR Qualified,Screens,Skylights,Vinyl Clad
Appliance Cooktop, Dishwasher, Disposal, Dryer - Front Loading, Dual Flush Toilets, Exhaust Fan, Icemaker, Oven - Single, Oven - Wall, Range Hood, Refrigerator, Stainless Steel Appliances, Washer - Front Loading, Water Dispenser, Water Heater
Heat Source Natural Gas
Laundry Has Laundry, Main Floor
Exterior
Exterior Feature Deck(s), Patio(s), Porch(es)
Garage Garage - Side Entry, Additional Storage Area
Garage Spaces 4.0
Amenities Available Common Grounds, Swimming Pool, Tennis Courts, Bike Trail
Water Access N
View Garden/Lawn
Roof Type Shingle
Accessibility Other, Level Entry - Main
Porch Deck(s), Patio(s), Porch(es)
Attached Garage 2
Total Parking Spaces 4
Garage Y
Building
Lot Description Corner, Front Yard, Landscaping, Premium, Rear Yard, SideYard(s)
Story 2
Sewer Public Sewer
Water Public
Architectural Style Cape Cod
Level or Stories 2
Additional Building Above Grade, Below Grade
Structure Type Dry Wall
New Construction N
Schools
Elementary Schools Deerfield Run
Middle Schools Dwight D. Eisenhower
High Schools Laurel
School District Prince George'S County Public Schools
Others
Pets Allowed N
HOA Fee Include Common Area Maintenance
Senior Community No
Tax ID 17101097146
Ownership Fee Simple
SqFt Source Assessor
Security Features Main Entrance Lock,Smoke Detector
Special Listing Condition Standard
Read Less
Want to know what your home might be worth? Contact us for a FREE valuation!

Our team is ready to help you sell your home for the highest possible price ASAP

Bought with Suzanne Elizabeth Haversack • Northrop Realty







