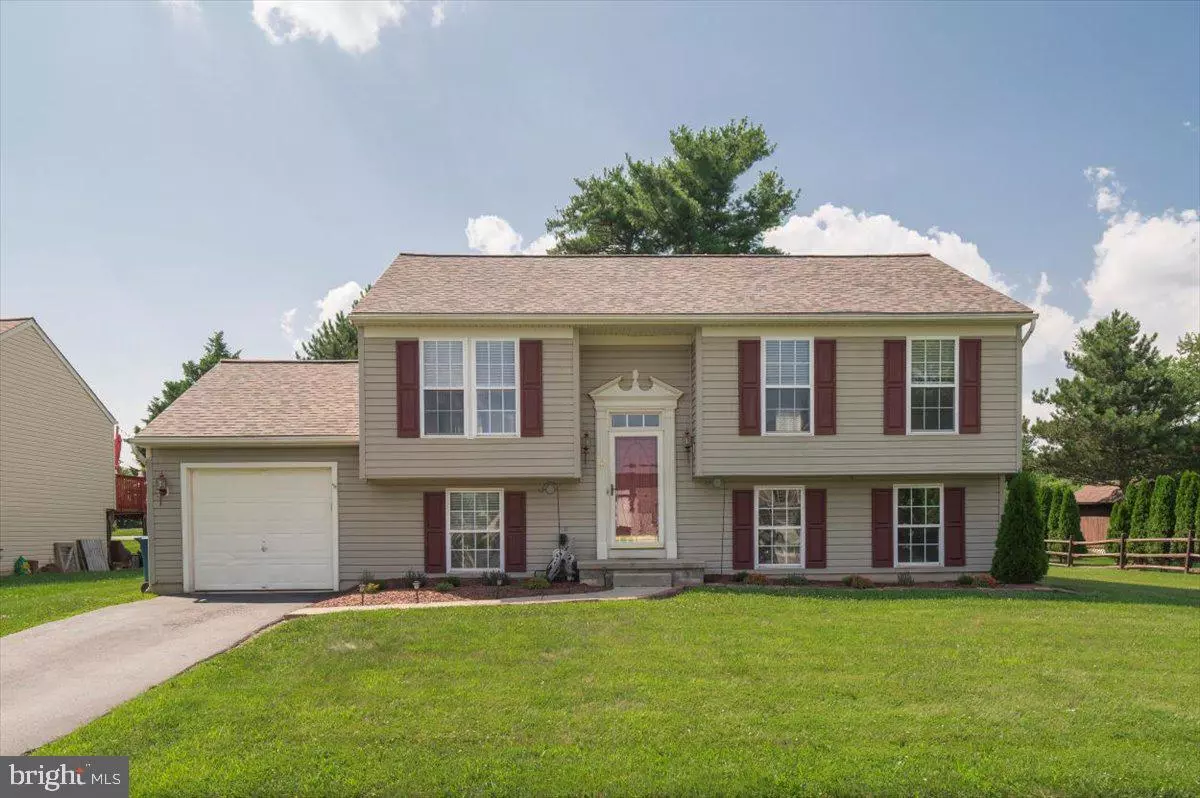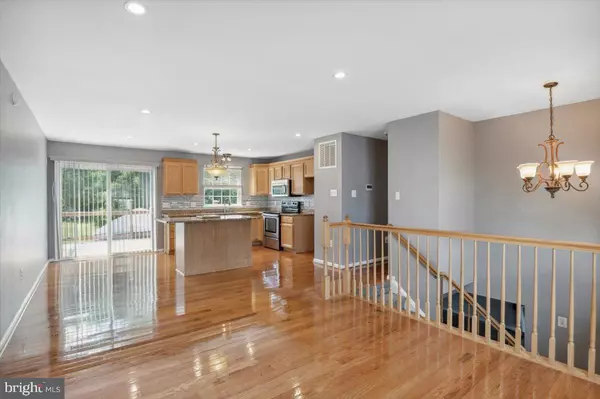$375,000
$360,000
4.2%For more information regarding the value of a property, please contact us for a free consultation.
41 CHADDWYCK BLVD #45 New Castle, DE 19720
4 Beds
2 Baths
1,956 SqFt
Key Details
Sold Price $375,000
Property Type Single Family Home
Sub Type Detached
Listing Status Sold
Purchase Type For Sale
Square Footage 1,956 sqft
Price per Sqft $191
Subdivision Chaddwyck
MLS Listing ID DENC2028164
Sold Date 10/25/22
Style Bi-level,Raised Ranch/Rambler,Split Level
Bedrooms 4
Full Baths 2
HOA Fees $20/ann
HOA Y/N Y
Abv Grd Liv Area 1,500
Originating Board BRIGHT
Year Built 2001
Annual Tax Amount $2,156
Tax Year 2021
Lot Size 8,276 Sqft
Acres 0.19
Lot Dimensions 75.00 x 110.00
Property Description
Welcome to 41 Chaddwyck Blvd - a well-maintained, updated 4 bedroom, 2 bath home in the popular Chaddwyck community. Open living and dining areas with hardwood flooring and recessed lighting throughout. Updated eat-in kitchen with center island, granite counter tops, tiled backsplash and stainless steel appliance package including dishwasher, electric range and built-in microwave. Exit kitchen to spacious rear deck with steps to the rear yard - perfect for summertime grilling or relaxing under the gazebo, included with the home. Three carpeted bedrooms with ample closet space including a main bedroom walk-in closet. Hall bathroom with tiled flooring, vanity and shower/tub combo. Fully finished, carpeted basement is perfect for your man/woman cave, home office, entertaining, home gym or storage. Basement includes a fourth bedroom with egress window and closet space which can be used as a guest/in-law suite with a convenient full bath. Basement laundry and utility room with exit to yard. More than enough parking with the attached one-car garage, driveway and street parking. Convenient location close to everything you need including highways, parks, schools, restaurants, gas stations and shopping. Just pack your bags and move in!
Location
State DE
County New Castle
Area New Castle/Red Lion/Del.City (30904)
Zoning NC6.5
Rooms
Other Rooms Living Room, Dining Room, Primary Bedroom, Bedroom 2, Bedroom 3, Kitchen, Family Room, Bedroom 1, Other, Attic
Basement Fully Finished, Interior Access, Heated, Windows, Walkout Level
Main Level Bedrooms 3
Interior
Interior Features Kitchen - Eat-In, Breakfast Area, Carpet, Chair Railings, Floor Plan - Open, Kitchen - Island, Upgraded Countertops, Stall Shower, Walk-in Closet(s), Wood Floors
Hot Water Natural Gas
Heating Forced Air
Cooling Central A/C
Flooring Fully Carpeted, Vinyl
Equipment Oven - Self Cleaning, Dishwasher, Disposal, Oven/Range - Electric
Fireplace N
Appliance Oven - Self Cleaning, Dishwasher, Disposal, Oven/Range - Electric
Heat Source Natural Gas
Laundry Lower Floor
Exterior
Exterior Feature Deck(s)
Garage Inside Access
Garage Spaces 1.0
Waterfront N
Water Access N
Roof Type Pitched
Accessibility None
Porch Deck(s)
Attached Garage 1
Total Parking Spaces 1
Garage Y
Building
Lot Description Level, Front Yard, Rear Yard, SideYard(s)
Story 2
Foundation Concrete Perimeter
Sewer Public Sewer
Water Public
Architectural Style Bi-level, Raised Ranch/Rambler, Split Level
Level or Stories 2
Additional Building Above Grade, Below Grade
New Construction N
Schools
School District Colonial
Others
HOA Fee Include Snow Removal,Common Area Maintenance
Senior Community No
Tax ID 10-040.40-019
Ownership Fee Simple
SqFt Source Assessor
Acceptable Financing Conventional, FHA, VA
Listing Terms Conventional, FHA, VA
Financing Conventional,FHA,VA
Special Listing Condition Standard
Read Less
Want to know what your home might be worth? Contact us for a FREE valuation!

Our team is ready to help you sell your home for the highest possible price ASAP

Bought with Annette M Jernejcic • EXP Realty, LLC







