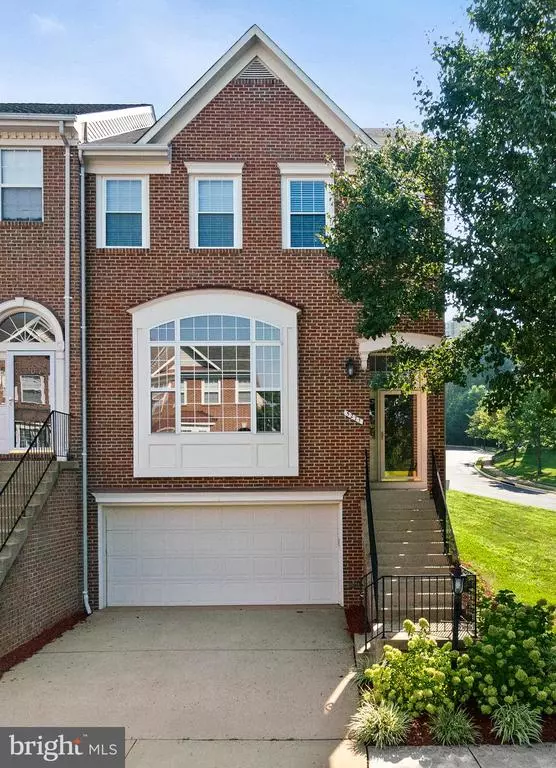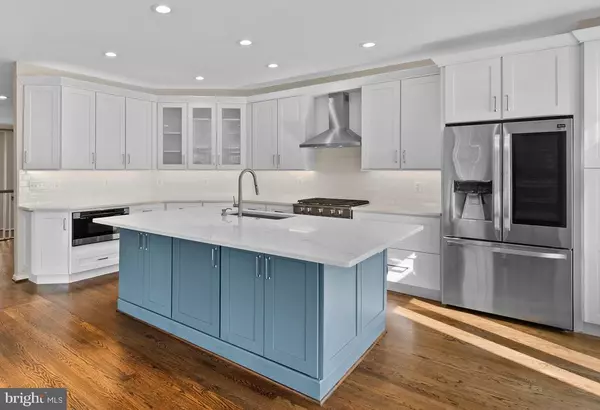$835,000
$835,000
For more information regarding the value of a property, please contact us for a free consultation.
5271 COZY GLEN LN Alexandria, VA 22312
3 Beds
4 Baths
2,224 SqFt
Key Details
Sold Price $835,000
Property Type Townhouse
Sub Type End of Row/Townhouse
Listing Status Sold
Purchase Type For Sale
Square Footage 2,224 sqft
Price per Sqft $375
Subdivision Overlook
MLS Listing ID VAFX2018900
Sold Date 08/26/21
Style Colonial
Bedrooms 3
Full Baths 2
Half Baths 2
HOA Fees $123/mo
HOA Y/N Y
Abv Grd Liv Area 2,224
Originating Board BRIGHT
Year Built 1999
Annual Tax Amount $8,080
Tax Year 2021
Lot Size 2,375 Sqft
Acres 0.05
Property Description
Please enjoy this 3 bedroom, 2 full & 2 half bathroom, 2-car garage, 2715 finished sq.ft. end townhouse located in the Overlook community in Alexandria. The upgrades throughout the house present a rarely found opportunity – A beautifully upgraded, move-in ready home located inside the Beltway with immediate access to 395/495/95, but also within a tree-lined, green-space community surrounding a Fairfax County Park. While residents live in this Park-like setting, Overlook is also perfectly positioned for residents to reap “livability” and house valuation benefits from the forthcoming Landmark Mall redevelopment and other planned projects along the Landmark-Van Dorn Corridor. A full description of the house features and upgrades, the Overlook community, and the Landmark Mall redevelopment project is provided below and in the Agent Comments section. House Details: The upgrades and appointments to this house start at the front curb with the new Hinkley Trafalgar series lights. A focus on the details, both big and small, is apparent throughout this house, from the spectacular kitchen remodel to the brushed nickel hardware on every door in the house, including hinges, with levers replacing knobs for a more elegant look and feel. Once inside, the house opens to a living room with a bay window and a dining room. Overhead light throughout the main level is provided by the abundance of integrated, recessed LED lighting added by the homeowner. The fully remodeled kitchen is a truly grand space to enjoy as a cook, to relax in for everyday living, or to impress when entertaining family or friends. The island is three times normal size, with a deep well sink and space to seat up to five people. The custom kitchen cabinets provide many storage options. Undercabinet and cove lighting provide both task and ambient light that shows the attention to detail in this remodel. The kitchen opens to a bump out living area with enough room for both a comfortable lounging space and a table for informal dining. This area has three walls of windows that provide natural light. The kitchen has access via steps to the fenced flagstone patio for al fresco dining or entertaining. A large common space behind the house provides privacy when inside the house or on the patio. The half bath on the main level is upgraded to a Kohler pedestal sink and toilet, with an eye-pleasing choice for the floor tile. The Owner's Suite is large enough to make a King-size bed look small, with the spacious feeling emphasized by a vaulted ceiling and three walls of windows. These windows provide a sweeping view of the mature trees in Bren Mar Park. A separate seating area lets in morning light for a relaxing read of the paper or a weekend nap. The Owner's Suite Bathroom has been fully remodeled with marble vanity top, Moen chrome fixtures, framed mirrors, light fixtures, an expanded shower enclosure, custom tile for the floor, shower, and tub surround, and a custom glass shower door.
The Owner's Suite has two walk-in closets. The 2nd & 3rd bedrooms are both sized to accommodate a Queen bed, with a double door closet. These bedrooms are served by the 2nd full bath located in the hall.
The laundry is a walk-in space located on the bedroom level. The lower level has newly installed carpet, with ample room to watch a large screen TV, set up a separate library or office area, and a separate sitting area in front of the gas fireplace. The lower level also has a half bath, which can be expanded to a full bath with the roughed-in plumbing for a shower. The house has refinished hardwood floors on the main and bedroom levels, as well as the upper and lower staircases. The garage is a two-car, single door model, with a separate storage area, with two driveway parking spaces. The windows (2019), roof (2018), water heater (2017), & HVAC (2013) have been replaced.
Location
State VA
County Fairfax
Zoning 304
Rooms
Basement Fully Finished, Garage Access
Interior
Interior Features Carpet, Ceiling Fan(s), Crown Moldings, Dining Area, Family Room Off Kitchen, Floor Plan - Open, Kitchen - Gourmet, Kitchen - Island, Recessed Lighting, Upgraded Countertops, Walk-in Closet(s), Window Treatments, Wood Floors
Hot Water Natural Gas
Heating Forced Air
Cooling Central A/C
Flooring Ceramic Tile, Hardwood, Partially Carpeted
Fireplaces Number 1
Heat Source Natural Gas
Exterior
Garage Additional Storage Area, Garage - Front Entry, Garage Door Opener
Garage Spaces 2.0
Amenities Available Common Grounds, Community Center, Jog/Walk Path, Pool - Outdoor, Tennis Courts, Tot Lots/Playground
Waterfront N
Water Access N
Accessibility None
Attached Garage 2
Total Parking Spaces 2
Garage Y
Building
Story 3
Sewer Public Sewer
Water Public
Architectural Style Colonial
Level or Stories 3
Additional Building Above Grade, Below Grade
Structure Type 9'+ Ceilings,Vaulted Ceilings
New Construction N
Schools
School District Fairfax County Public Schools
Others
HOA Fee Include Common Area Maintenance,Fiber Optics Available,Management,Pool(s),Reserve Funds,Road Maintenance,Snow Removal,Trash
Senior Community No
Tax ID 0723 33A20265A
Ownership Fee Simple
SqFt Source Assessor
Acceptable Financing Cash, Conventional, Negotiable, VA
Listing Terms Cash, Conventional, Negotiable, VA
Financing Cash,Conventional,Negotiable,VA
Special Listing Condition Standard
Read Less
Want to know what your home might be worth? Contact us for a FREE valuation!

Our team is ready to help you sell your home for the highest possible price ASAP

Bought with Cathy L Strittmater • Keller Williams Realty/Lee Beaver & Assoc.





