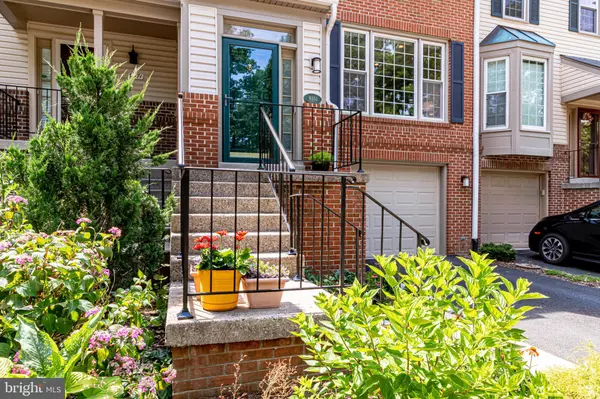$631,000
$599,900
5.2%For more information regarding the value of a property, please contact us for a free consultation.
9373 PETER ROY CT Burke, VA 22015
3 Beds
4 Baths
2,212 SqFt
Key Details
Sold Price $631,000
Property Type Townhouse
Sub Type Interior Row/Townhouse
Listing Status Sold
Purchase Type For Sale
Square Footage 2,212 sqft
Price per Sqft $285
Subdivision Caroline Oaks
MLS Listing ID VAFX2078014
Sold Date 08/31/22
Style Contemporary,Colonial
Bedrooms 3
Full Baths 2
Half Baths 2
HOA Fees $91/qua
HOA Y/N Y
Abv Grd Liv Area 1,710
Originating Board BRIGHT
Year Built 1989
Annual Tax Amount $5,936
Tax Year 2022
Lot Size 1,650 Sqft
Acres 0.04
Property Description
Beautiful Well-Maintained and Renovated Home from top to bottom, inside and out! This home is the Gold Standard, all the finishings are exquisite and the design and space planning thoughtfully executed. This wonderful, roomy townhouse has four (4) beautifully appointed levels including three (3) bedrooms and two (2) full and two (2) half bathrooms. The main level includes a large living room, dining room and a spacious sun drenched completely renovated kitchen. Your inner chef will be delighted with the flow, counter space, and appliances. Be sure to check out the fantastic convection range! The lovely deck that was replaced in 2018 off the kitchen is a great place to enjoy a cookout or the wildlife in the woods and watch the sunset. The upper level includes a vaulted ceiling primary bedroom with a large loft area that can be used for your home office, yoga/exercise studio or a wonderful retreat to curl up with a great book. Check out the gorgeous renovated primary bath that offers a beautiful tile shower, vanity, and amazing walk-in linen closet. The upper level also includes two additional bedrooms and hall bathroom that has also had a complete remodel. Be certain to notice the beautiful tile floor! The lower level offers a family room with a tile fireplace wall that is the centerpiece of this updated space. In addition to the stunning fireplace, recessed lighting and new carpet were installed. The family room flows out to the fenced backyard that boasts a stamped concrete patio, outdoor space to enjoy gatherings with family and friends. The lower level is completed with a total remodeled half bathroom and provides access to the garage. Location, location location ... a commuter's delight!!! This location offers easy access to the Fairfax County Parkway, I-95, and I-495. The Franconia- Springfield Metro Station and VRE Station are just miles away for an easy commute to the Pentagon, Arlington, Fort. Belvoir or Washington, DC. Convenient to shopping, restaurants, parks and nature trails. Schedule an appointment to see this home soon hurry this wont last!
Along with the many beautiful cosmetic upgrades the sellers have also replaced and upgraded the roof, the siding, the gutters and downspots and wrapped the wood on the exterior. The HVAC system is also NEW as well as the Hardwood floors. IT TRULY IS MOVE IN READY!
Location
State VA
County Fairfax
Zoning 305
Rooms
Other Rooms Living Room, Dining Room, Primary Bedroom, Bedroom 2, Bedroom 3, Kitchen, Family Room, Foyer, Breakfast Room, Loft, Attic
Basement Rear Entrance, Outside Entrance, Daylight, Full, Fully Finished, Walkout Level, Sump Pump
Interior
Interior Features Attic, Kitchen - Gourmet, Breakfast Area, Dining Area, Chair Railings, Upgraded Countertops, Crown Moldings, Primary Bath(s), Window Treatments, Wood Floors, Recessed Lighting, Floor Plan - Open
Hot Water Natural Gas
Cooling Ceiling Fan(s), Central A/C, Dehumidifier, Programmable Thermostat
Flooring Carpet, Hardwood, Partially Carpeted, Solid Hardwood, Wood
Fireplaces Number 1
Fireplaces Type Mantel(s), Fireplace - Glass Doors
Equipment Washer/Dryer Hookups Only, Disposal, Dryer - Front Loading, Exhaust Fan, Extra Refrigerator/Freezer, Humidifier, Microwave, Oven - Self Cleaning, Oven - Single, Oven/Range - Electric, Refrigerator, Stove, Washer, Water Heater, Dishwasher
Fireplace Y
Window Features Double Pane,ENERGY STAR Qualified,Skylights,Vinyl Clad
Appliance Washer/Dryer Hookups Only, Disposal, Dryer - Front Loading, Exhaust Fan, Extra Refrigerator/Freezer, Humidifier, Microwave, Oven - Self Cleaning, Oven - Single, Oven/Range - Electric, Refrigerator, Stove, Washer, Water Heater, Dishwasher
Heat Source Natural Gas
Exterior
Exterior Feature Deck(s)
Garage Garage Door Opener, Garage - Front Entry
Garage Spaces 1.0
Fence Rear
Utilities Available Under Ground
Amenities Available Common Grounds
Waterfront N
Water Access N
View Scenic Vista, Trees/Woods
Roof Type Composite
Accessibility None
Porch Deck(s)
Attached Garage 1
Total Parking Spaces 1
Garage Y
Building
Lot Description Backs to Trees, Landscaping, No Thru Street, Secluded, Private
Story 4
Foundation Block
Sewer Public Sewer
Water Public
Architectural Style Contemporary, Colonial
Level or Stories 4
Additional Building Above Grade, Below Grade
Structure Type Vaulted Ceilings
New Construction N
Schools
Elementary Schools White Oaks
Middle Schools Lake Braddock Secondary School
High Schools Lake Braddock
School District Fairfax County Public Schools
Others
HOA Fee Include Management,Snow Removal,Trash,Lawn Care Front
Senior Community No
Tax ID 88-2-27- -80
Ownership Fee Simple
SqFt Source Assessor
Acceptable Financing Cash, Conventional, FHA, Negotiable, VA
Listing Terms Cash, Conventional, FHA, Negotiable, VA
Financing Cash,Conventional,FHA,Negotiable,VA
Special Listing Condition Standard
Read Less
Want to know what your home might be worth? Contact us for a FREE valuation!

Our team is ready to help you sell your home for the highest possible price ASAP

Bought with Heidi E Burkhardt • McEnearney Associates, Inc.







