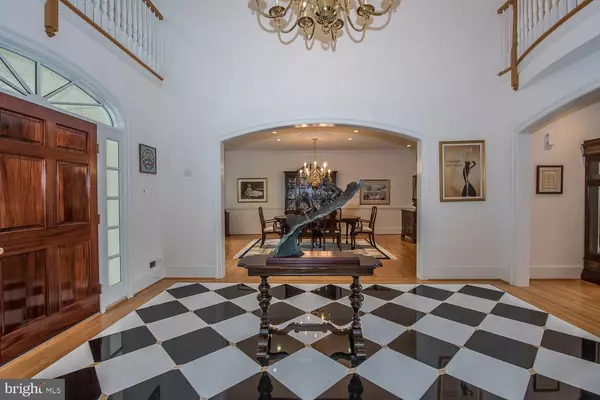$1,250,000
$1,549,000
19.3%For more information regarding the value of a property, please contact us for a free consultation.
37 HARRISON DR Newtown Square, PA 19073
5 Beds
6 Baths
7,401 SqFt
Key Details
Sold Price $1,250,000
Property Type Single Family Home
Sub Type Detached
Listing Status Sold
Purchase Type For Sale
Square Footage 7,401 sqft
Price per Sqft $168
Subdivision Harrison Estate
MLS Listing ID PADE494564
Sold Date 05/08/20
Style Traditional
Bedrooms 5
Full Baths 4
Half Baths 2
HOA Fees $62/ann
HOA Y/N Y
Abv Grd Liv Area 7,401
Originating Board BRIGHT
Year Built 2002
Annual Tax Amount $29,057
Tax Year 2020
Lot Size 1.380 Acres
Acres 1.38
Lot Dimensions 0.00 x 0.00
Property Description
Welcome to 37 Harrison Drive, located at the sought-after Harrison Estate, at a GREAT NEW PRICE! This classic home captivates all those who visit with timeless appointments. The grand front-to-back reception foyer welcomes you with gleaming marble floors, a multi-light chandelier, gracious staircase & Juliette balcony. Framing the Foyer is the Celebration Ready Dining Room and spacious Living Room with fireplace and tall windows to allow the beauty of nature to create its own art! The extended Library is privately located off the Living Room and is handsome with rich custom wood trim, bookcases and built in cabinetry. The rear Foyer opens to the Solarium with window walls and tiled floor this is the best destination spot for a quiet cup of tea! When entering the gourmet Kitchen, you will quickly notice the beautiful custom Kountry Kraft cabinetry, elongated center island, main & prep sinks, stainless steel 48 inch Subzero refrigerator/freezer and commercial grade range with built in ovens and there is seamless transition to the breakfast nook with a triple glass door to the deck. The backdrop to the Kitchen and Nook is the Family Room with a fieldstone fireplace, wainscoting, custom built-in white cabinetry, newly beamed volume ceiling and glass rear wall feature window! A conveniently located Mudroom offers cubbies, rear staircase, access to the 2nd Powder Room, a secondary front entrance and an interior door to the 4-car Garage! The second floor boasts a Master Bedroom suite including a sitting area, two closets and a luxurious Master Bathroom with marble tile, shower with tiled walls & ceiling, double vanity with bench area, jetted tub and separate water closet. Four additional spacious Bedrooms and 3 Full Bathrooms, along with Laundry Room and Family Area complete the second floor. The daylight Basement has glass doors to the rear yard and is unfinished. This gorgeous stone and stucco residence is situated on a beautiful sunny 1.38-acre home-site. In addition, there is a detached original Garage on the property that is perfect for the home gardener or hobby enthusiast! Come see this value priced property today!
Location
State PA
County Delaware
Area Newtown Twp (10430)
Zoning R-10
Rooms
Other Rooms Living Room, Dining Room, Primary Bedroom, Sitting Room, Bedroom 2, Bedroom 3, Bedroom 4, Bedroom 5, Kitchen, Family Room, Basement, Foyer, Breakfast Room, Study, Laundry, Solarium, Bathroom 1, Bathroom 2, Bathroom 3, Primary Bathroom
Basement Daylight, Full
Interior
Interior Features Built-Ins, Butlers Pantry, Carpet, Chair Railings, Crown Moldings, Exposed Beams, Formal/Separate Dining Room, Kitchen - Eat-In, Kitchen - Island, Wainscotting, Walk-in Closet(s)
Hot Water Natural Gas
Heating Forced Air
Cooling Central A/C
Flooring Carpet, Ceramic Tile, Concrete, Hardwood
Fireplaces Number 2
Equipment Built-In Range, Microwave, Stainless Steel Appliances
Fireplace Y
Window Features Screens
Appliance Built-In Range, Microwave, Stainless Steel Appliances
Heat Source Natural Gas
Laundry Upper Floor
Exterior
Exterior Feature Deck(s)
Garage Garage - Side Entry, Garage Door Opener, Inside Access
Garage Spaces 6.0
Utilities Available Cable TV, Phone
Waterfront N
Water Access N
Roof Type Architectural Shingle
Accessibility None
Porch Deck(s)
Attached Garage 4
Total Parking Spaces 6
Garage Y
Building
Story 2
Sewer On Site Septic
Water Public
Architectural Style Traditional
Level or Stories 2
Additional Building Above Grade, Below Grade
Structure Type 2 Story Ceilings,9'+ Ceilings,Beamed Ceilings,Cathedral Ceilings,Tray Ceilings
New Construction N
Schools
School District Marple Newtown
Others
Senior Community No
Tax ID 30-00-01193-86
Ownership Fee Simple
SqFt Source Assessor
Security Features Carbon Monoxide Detector(s),Security System,Sprinkler System - Indoor
Acceptable Financing Cash, Conventional
Listing Terms Cash, Conventional
Financing Cash,Conventional
Special Listing Condition Standard
Read Less
Want to know what your home might be worth? Contact us for a FREE valuation!

Our team is ready to help you sell your home for the highest possible price ASAP

Bought with Tom A Burlington • Duffy Real Estate-St Davids







