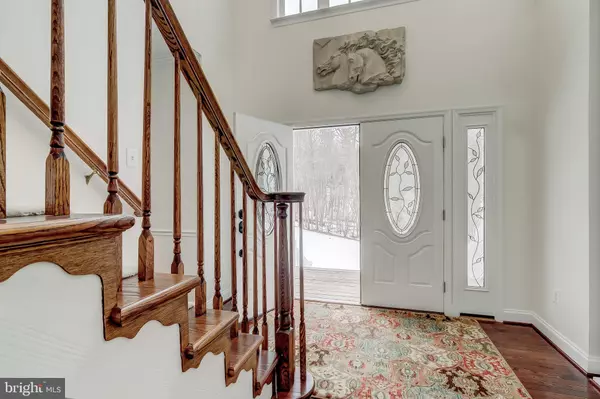$738,000
$675,000
9.3%For more information regarding the value of a property, please contact us for a free consultation.
352 BEE TREE RD Parkton, MD 21120
3 Beds
3 Baths
3,069 SqFt
Key Details
Sold Price $738,000
Property Type Single Family Home
Sub Type Detached
Listing Status Sold
Purchase Type For Sale
Square Footage 3,069 sqft
Price per Sqft $240
Subdivision Bee Tree
MLS Listing ID MDBC2000174
Sold Date 04/12/21
Style Traditional
Bedrooms 3
Full Baths 2
Half Baths 1
HOA Y/N N
Abv Grd Liv Area 3,069
Originating Board BRIGHT
Year Built 2000
Annual Tax Amount $5,403
Tax Year 2021
Lot Size 7.000 Acres
Acres 7.0
Property Description
Impossible to find farmette in Parkton with Hereford Schools! Over 4 cleared acres with an immaculate and fully updated home. Roof 2019, new heat pumps, generator for barn and home, 2010 barn/pastures/fencing, 2020 radon fan, siding and new insulation 2010. Truly worry free. Wrap-around porch to take in the views. Ride out directly to the Bee Tree Preserve right from your property and follow the trails to the NCR Trail. Storm water drainage system was installed in 2011 to make this farm mud free! Even after heavy rains! Amazing barn with tack room, huge matted stalls, hot and cold wash stall, work shed, compost bin, auto waterers, wood shed, and two large pastures. The home has a warm family room with a stacked stone fireplace. Huge kitchen with subzero refrigerator and large island with seating. Separate dining room for entertaining. First floor dedicated office/study to work from home. Upstairs laundry room, the ultimate convenience. Oversized bedrooms. Gorgeous primary bedroom with sitting area and huge walk in closet. Separate vanities in the primary bath, standing shower and tub. 2 minute drive to 83. A rare find in today's market.
Location
State MD
County Baltimore
Zoning SEE PUBLIC RECORD
Rooms
Basement Connecting Stairway, Outside Entrance, Walkout Level, Windows
Interior
Interior Features Breakfast Area, Ceiling Fan(s), Chair Railings, Family Room Off Kitchen, Formal/Separate Dining Room, Kitchen - Eat-In, Kitchen - Island, Kitchen - Table Space, Walk-in Closet(s), Water Treat System, Wood Floors, Other
Hot Water Electric
Heating Heat Pump(s)
Cooling Central A/C
Flooring Hardwood, Carpet, Ceramic Tile
Fireplaces Number 1
Fireplaces Type Stone, Mantel(s)
Equipment Built-In Microwave, Dryer, Dishwasher, Oven - Wall, Refrigerator, Stainless Steel Appliances, Washer, Cooktop
Fireplace Y
Appliance Built-In Microwave, Dryer, Dishwasher, Oven - Wall, Refrigerator, Stainless Steel Appliances, Washer, Cooktop
Heat Source Electric, Propane - Owned
Laundry Upper Floor
Exterior
Exterior Feature Porch(es), Wrap Around
Garage Garage - Side Entry
Garage Spaces 2.0
Water Access N
View Pasture, Trees/Woods
Accessibility None
Porch Porch(es), Wrap Around
Attached Garage 2
Total Parking Spaces 2
Garage Y
Building
Lot Description Backs - Parkland, Cleared, Private
Story 3
Sewer Septic Exists
Water Well
Architectural Style Traditional
Level or Stories 3
Additional Building Above Grade, Below Grade
New Construction N
Schools
Elementary Schools Seventh District
Middle Schools Hereford
High Schools Hereford
School District Baltimore County Public Schools
Others
Senior Community No
Tax ID 04072200012221
Ownership Fee Simple
SqFt Source Assessor
Horse Property Y
Horse Feature Horse Trails, Horses Allowed, Paddock, Stable(s)
Special Listing Condition Standard
Read Less
Want to know what your home might be worth? Contact us for a FREE valuation!

Our team is ready to help you sell your home for the highest possible price ASAP

Bought with Timmie L Taff • Berkshire Hathaway HomeServices Homesale Realty







