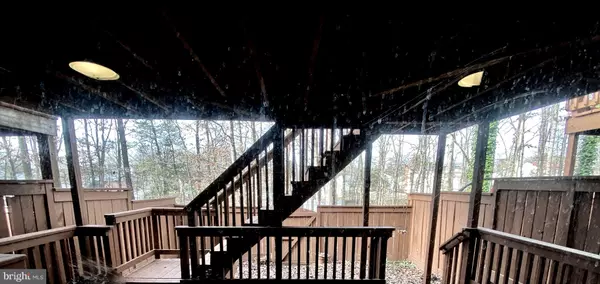$373,000
$375,000
0.5%For more information regarding the value of a property, please contact us for a free consultation.
11734 TUSCANY DR Laurel, MD 20708
3 Beds
4 Baths
1,678 SqFt
Key Details
Sold Price $373,000
Property Type Townhouse
Sub Type Interior Row/Townhouse
Listing Status Sold
Purchase Type For Sale
Square Footage 1,678 sqft
Price per Sqft $222
Subdivision Montpelier Hills- Plat 3
MLS Listing ID MDPG591900
Sold Date 03/11/21
Style Colonial
Bedrooms 3
Full Baths 2
Half Baths 2
HOA Fees $57/mo
HOA Y/N Y
Abv Grd Liv Area 1,678
Originating Board BRIGHT
Year Built 1988
Annual Tax Amount $4,197
Tax Year 2020
Lot Size 1,777 Sqft
Acres 0.04
Property Description
Ready, Set And Move!! This Bright, Beautiful and Spacious 4 Level Townhome With 3 Bedrooms Is the Perfect Place To Call Home. The Home Features Private 4th Level Owner's Suite, Two-Story Living Room And Dual-Level Deck/Patio, Custom Window Treatments, Storm Windows And New Roof. The Walk-In Level Is Inviting With An Open Foyer With Powder Room, Large and Comfy Family Room and Fenced Deck/Patio That Leads to Upper Deck For Your Enjoyment & Entertainment. The Main Level Features Light Filled Kitchen with Stainless Steel Appliances, 5-Burner Stove With Side Oven, Double Sinks, Granite Counters & Center Island With Additional Cabinets. Enjoy Dining Area Adjacent To 2-Story Step Down Living Room With Floor-to-Wall Stone Fireplace & Ceiling Fan That Leads to Scenic Deck That Backs to Trees. The Spacious & Separate Owner's Suite Level Has Vaulted Ceiling, Dual Closets, Ceiling Fan, Fireplace & View That Overlooks Trees. Walk-Up to Owner's Loft Bath With Soaking Tub, Walk-In Closet & Separate Shower Stall & Dual Sky Lights. Home Has Storm Windows, Off Street Parking. Nearly New Compressor, Hot Water Heater, Carpet & Washer/Dryer. Make this Your Home Today.
Location
State MD
County Prince Georges
Zoning RU
Rooms
Other Rooms Living Room, Dining Room, Primary Bedroom, Bedroom 2, Kitchen, Family Room, Foyer, Bedroom 1, Laundry, Bathroom 1, Primary Bathroom, Half Bath
Basement Other
Interior
Interior Features Ceiling Fan(s), Skylight(s), Primary Bath(s), Pantry, Stall Shower, Walk-in Closet(s), Window Treatments, Soaking Tub, Crown Moldings, Kitchen - Eat-In, Kitchen - Island, Recessed Lighting
Hot Water Bottled Gas
Heating Heat Pump(s)
Cooling Central A/C, Heat Pump(s)
Flooring Carpet, Vinyl
Fireplaces Number 2
Fireplaces Type Stone, Corner
Equipment Built-In Microwave, Dishwasher, Disposal, Dryer, Exhaust Fan, Icemaker, Refrigerator, Stainless Steel Appliances, Stove, Surface Unit, Washer
Furnishings No
Fireplace Y
Window Features Storm
Appliance Built-In Microwave, Dishwasher, Disposal, Dryer, Exhaust Fan, Icemaker, Refrigerator, Stainless Steel Appliances, Stove, Surface Unit, Washer
Heat Source Electric
Laundry Main Floor, Dryer In Unit, Washer In Unit
Exterior
Exterior Feature Deck(s), Patio(s)
Garage Garage - Front Entry
Garage Spaces 2.0
Fence Wood, Rear, Panel
Utilities Available Cable TV Available, Electric Available
Amenities Available Common Grounds, Picnic Area, Volleyball Courts
Water Access N
View Trees/Woods
Roof Type Shingle
Accessibility None
Porch Deck(s), Patio(s)
Attached Garage 1
Total Parking Spaces 2
Garage Y
Building
Lot Description Backs to Trees, Interior
Story 4
Sewer Public Septic, Public Sewer
Water Public
Architectural Style Colonial
Level or Stories 4
Additional Building Above Grade, Below Grade
New Construction N
Schools
School District Prince George'S County Public Schools
Others
Pets Allowed N
HOA Fee Include Common Area Maintenance,Management
Senior Community No
Tax ID 17100999904
Ownership Fee Simple
SqFt Source Assessor
Acceptable Financing Cash, Conventional, FHA, VA
Listing Terms Cash, Conventional, FHA, VA
Financing Cash,Conventional,FHA,VA
Special Listing Condition Standard
Read Less
Want to know what your home might be worth? Contact us for a FREE valuation!

Our team is ready to help you sell your home for the highest possible price ASAP

Bought with Mark E Breaux • Cummings & Co. Realtors







