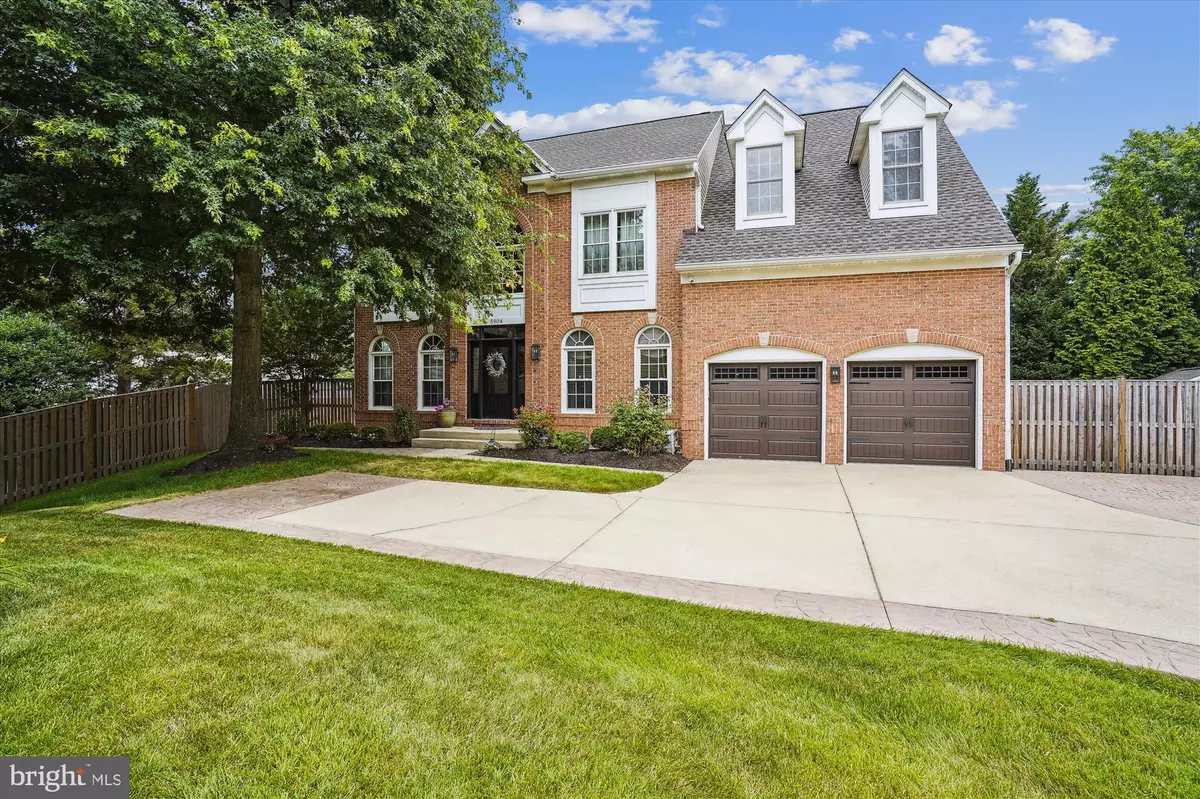$1,165,000
$1,165,000
For more information regarding the value of a property, please contact us for a free consultation.
5904 EWING PL Alexandria, VA 22310
5 Beds
5 Baths
4,230 SqFt
Key Details
Sold Price $1,165,000
Property Type Single Family Home
Sub Type Detached
Listing Status Sold
Purchase Type For Sale
Square Footage 4,230 sqft
Price per Sqft $275
Subdivision Victoria Oaks
MLS Listing ID VAFX2078200
Sold Date 08/10/22
Style Transitional
Bedrooms 5
Full Baths 4
Half Baths 1
HOA Y/N N
Abv Grd Liv Area 3,030
Originating Board BRIGHT
Year Built 1997
Annual Tax Amount $10,716
Tax Year 2021
Lot Size 0.289 Acres
Acres 0.29
Property Description
Up-to-the-minute Style in this Stunning Masterpiece, previously featured in Northern Virginia Magazine! 4 bedrooms and 4.5 baths and over 4800 square feet of Updated Space--- Tailored to Perfection! No detail has been overlooked. ... Minutes to Metro and an easy drive into downtown DC or the Pentagon, 20 minutes to Ft. Belvoir, and minutes to US Patent & Trademark Office, and less than 15 minutes to NGA. Original Owner has rebuilt this home, top to bottom... An amazing Kitchen renovation features dark-stained cabinetry, leathered granite counters, top-of-the-line appliances, and beautiful travertine floor. It is wide open to an inviting family room with architecturally exquisite detailing. On the other side of the kitchen, through a transomed doorway, you will enjoy a formal dining room and formal living room. The entire entertaining portion of the home opens to an outdoor area to dine and congregate al fresco. This stunning outdoor oasis is floored in paver stones. At the front of the main level, overlooking the front garden and thoughtfully separate from the kitchen and family room, is an office for your work at home. Upstairs, you will find four expansive bedrooms. The primary suite is sumptuous, with a vaulted ceiling with recessed lighting, and two walk-in closets. It enjoys a spa-inspired bath with free-standing soaking tub and luxurious wide shower in tile and granite, as well as a granite double bowl vanity with drawer storage and built-in shelving above. The gleaming marble floor completes this room. Three auxiliary bedrooms also share the upper level. Two share a hall bath and one enjoys its own private bath. The walkout lower level is a world unto itself. It features a media area with elevated seating, as well as a rec room and bar. A bonus room that could be used as a 5th bedroom connects to a full bath. The exercise room and storage/utility room complete the lower level. The lower level walks out & up to the paved patio and regulation half court basketball court or add a tennis or volleyball net for multi-use. These meticulous owners have overlooked nothing. Every major system as well as the roof have all been replaced in the last 5 years. New water heater installed last week. This home is in move-in condition. This is a Must See! Water heater replaced 2022, range replaced 2021, windows, zone 2 HVAC, new recessed lighting, lower level renovation including flooring, custom granite topped bar, theater seating platform in 2018, zone 1 HVAC 2015, siding replaced 2013, complete kitchen renovation including appliances, hardwood floors replaced, upgraded light fixtures added, sliding glass door replaced in 2011. Open Saturday 1 to 3.
Location
State VA
County Fairfax
Zoning 130
Rooms
Other Rooms Living Room, Dining Room, Primary Bedroom, Bedroom 2, Bedroom 3, Bedroom 4, Kitchen, Family Room, Foyer, Exercise Room, Office, Recreation Room, Bathroom 2, Bathroom 3, Bonus Room, Full Bath
Basement Fully Finished, Daylight, Partial, Walkout Stairs
Interior
Interior Features Bar, Breakfast Area, Ceiling Fan(s), Crown Moldings, Family Room Off Kitchen, Formal/Separate Dining Room, Kitchen - Gourmet, Primary Bath(s), Pantry, Recessed Lighting, Soaking Tub, Walk-in Closet(s), Wet/Dry Bar, Wood Floors, Chair Railings, Stall Shower, Tub Shower, Upgraded Countertops, Window Treatments, Other
Hot Water Natural Gas
Heating Forced Air
Cooling Central A/C, Ceiling Fan(s)
Fireplaces Number 1
Fireplaces Type Gas/Propane
Equipment Built-In Microwave, Dishwasher, Disposal, Dryer, Stove, Water Heater, Washer, Refrigerator, Range Hood
Fireplace Y
Appliance Built-In Microwave, Dishwasher, Disposal, Dryer, Stove, Water Heater, Washer, Refrigerator, Range Hood
Heat Source Natural Gas
Laundry Upper Floor
Exterior
Garage Garage - Front Entry, Garage Door Opener
Garage Spaces 6.0
Fence Rear
Waterfront N
Water Access N
View Garden/Lawn
Accessibility None
Attached Garage 2
Total Parking Spaces 6
Garage Y
Building
Lot Description Cul-de-sac
Story 3
Foundation Concrete Perimeter, Slab
Sewer Public Sewer
Water Public
Architectural Style Transitional
Level or Stories 3
Additional Building Above Grade, Below Grade
New Construction N
Schools
Elementary Schools Clermont
Middle Schools Twain
High Schools Edison
School District Fairfax County Public Schools
Others
Senior Community No
Tax ID 0824 44 0007
Ownership Fee Simple
SqFt Source Assessor
Security Features Security System
Special Listing Condition Standard
Read Less
Want to know what your home might be worth? Contact us for a FREE valuation!

Our team is ready to help you sell your home for the highest possible price ASAP

Bought with Melissa Haner • CENTURY 21 New Millennium







