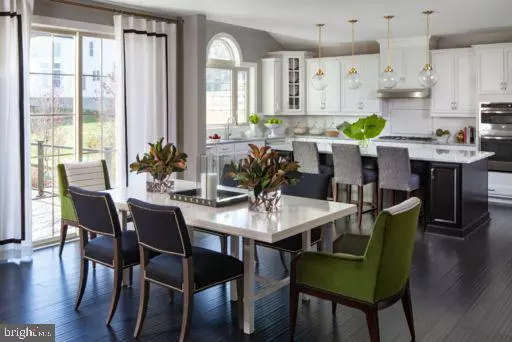$835,846
$799,995
4.5%For more information regarding the value of a property, please contact us for a free consultation.
8265 SAINT FRANCIS DR Severn, MD 21144
4 Beds
5 Baths
3,700 SqFt
Key Details
Sold Price $835,846
Property Type Single Family Home
Sub Type Detached
Listing Status Sold
Purchase Type For Sale
Square Footage 3,700 sqft
Price per Sqft $225
Subdivision The Glen At Arundel Forest
MLS Listing ID MDAA412748
Sold Date 01/10/20
Style Farmhouse/National Folk,Other,Colonial
Bedrooms 4
Full Baths 4
Half Baths 1
HOA Fees $105/mo
HOA Y/N Y
Abv Grd Liv Area 3,700
Originating Board BRIGHT
Year Built 2019
Annual Tax Amount $972
Tax Year 2018
Lot Size 0.283 Acres
Acres 0.28
Property Description
The Duke provides a grand setting for cooking and entertaining, featuring a spacious kitchen designed with the chef in mind. And after a night hosting friends and family, this home offers luxurious respite in its master bedroom, which includes a private den and a dedicated dressing area. Once you enter through the two-story foyer, which is flanked on one side by a living room and on the other by a dining room, this gracious floorplan leads you to an expansive family room. Adjacent to the family room is a private study. Upstairs, the lush master bedroom suite includes a master den and an indulgent master bath with a cathedral ceiling, a Roman tub, a separate shower, and a private dressing area. The basement is finished with a full bath, and is a walk-out on a cul-de-sac. Ready to move by November/December 2019.
Location
State MD
County Anne Arundel
Zoning R2
Rooms
Other Rooms Living Room, Dining Room, Primary Bedroom, Sitting Room, Bedroom 2, Bedroom 3, Bedroom 4, Kitchen, Family Room, Foyer, Study
Basement Heated, Rough Bath Plumb, Rear Entrance, Walkout Level, Sump Pump, Unfinished
Interior
Interior Features Attic, Chair Railings, Crown Moldings, Primary Bath(s), Walk-in Closet(s), Wood Floors, Floor Plan - Traditional, Kitchen - Gourmet, Kitchen - Island
Hot Water Natural Gas
Heating Central, Heat Pump(s), Humidifier, Programmable Thermostat, Zoned
Cooling Central A/C, Ceiling Fan(s), Heat Pump(s), Programmable Thermostat, Zoned
Flooring Carpet, Hardwood
Fireplaces Number 2
Equipment Cooktop, Dishwasher, Disposal, Humidifier, Microwave, Oven - Wall, Range Hood, Refrigerator
Furnishings No
Fireplace Y
Window Features Double Pane,Insulated
Appliance Cooktop, Dishwasher, Disposal, Humidifier, Microwave, Oven - Wall, Range Hood, Refrigerator
Heat Source Electric, Natural Gas
Exterior
Garage Garage Door Opener
Garage Spaces 2.0
Utilities Available Under Ground
Amenities Available Club House, Exercise Room, Jog/Walk Path, Party Room, Pool - Outdoor, Common Grounds, Tot Lots/Playground
Water Access N
View Other
Roof Type Asphalt
Accessibility None
Attached Garage 2
Total Parking Spaces 2
Garage Y
Building
Lot Description Landscaping, Cul-de-sac, Other
Story 3+
Sewer Public Sewer
Water Public
Architectural Style Farmhouse/National Folk, Other, Colonial
Level or Stories 3+
Additional Building Above Grade, Below Grade
Structure Type 2 Story Ceilings,9'+ Ceilings,Vaulted Ceilings,Dry Wall
New Construction Y
Schools
Elementary Schools Jessup
Middle Schools Meade
High Schools Meade
School District Anne Arundel County Public Schools
Others
HOA Fee Include Pool(s),Recreation Facility,Management,Fiber Optics at Dwelling
Senior Community No
Tax ID 020400490225397
Ownership Fee Simple
SqFt Source Assessor
Security Features Carbon Monoxide Detector(s),Smoke Detector,Security System
Horse Property N
Special Listing Condition Standard
Read Less
Want to know what your home might be worth? Contact us for a FREE valuation!

Our team is ready to help you sell your home for the highest possible price ASAP

Bought with Non Member • Metropolitan Regional Information Systems, Inc.







