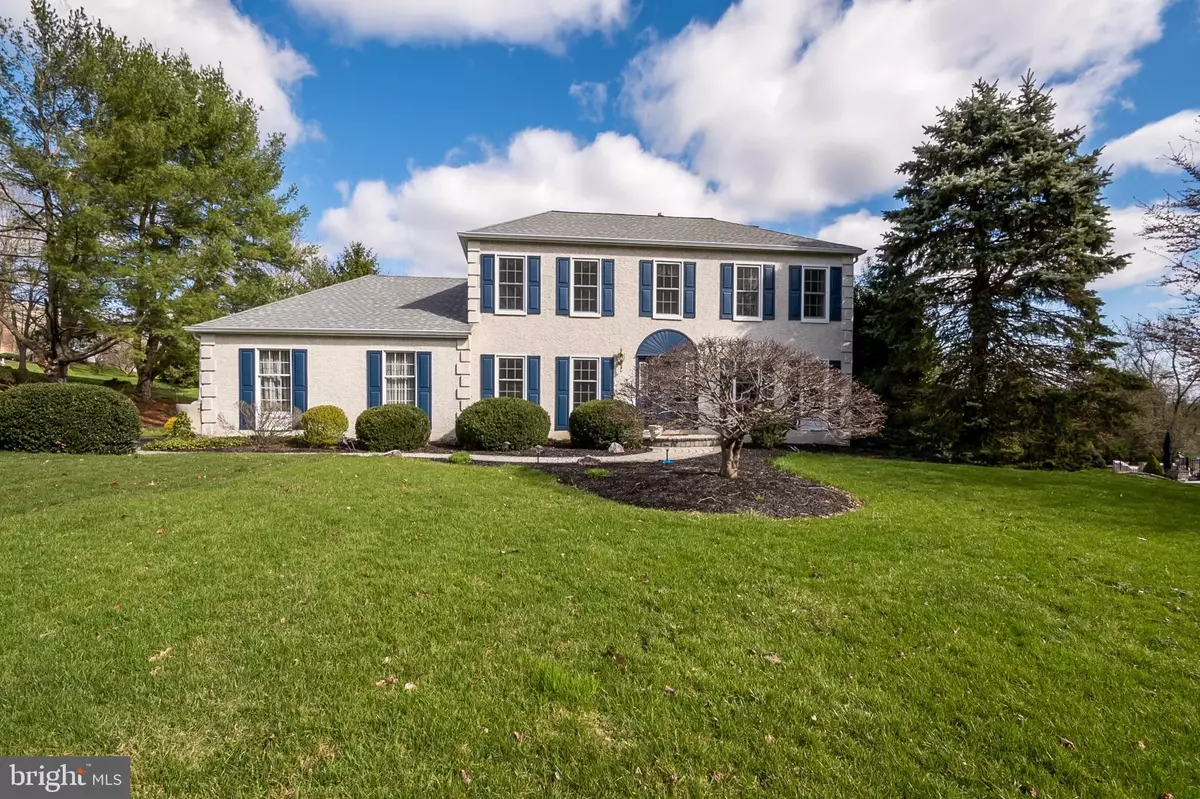$561,500
$561,500
For more information regarding the value of a property, please contact us for a free consultation.
104 E BRIDLE PATH Hockessin, DE 19707
4 Beds
3 Baths
2,712 SqFt
Key Details
Sold Price $561,500
Property Type Single Family Home
Sub Type Detached
Listing Status Sold
Purchase Type For Sale
Square Footage 2,712 sqft
Price per Sqft $207
Subdivision Hockessin Hunt
MLS Listing ID DENC523438
Sold Date 05/07/21
Style Colonial
Bedrooms 4
Full Baths 2
Half Baths 1
HOA Fees $33/ann
HOA Y/N Y
Abv Grd Liv Area 2,712
Originating Board BRIGHT
Year Built 1988
Annual Tax Amount $4,957
Tax Year 2020
Lot Size 0.510 Acres
Acres 0.51
Lot Dimensions 134.80 x 160.20
Property Description
Locatoin, location, location. This gorgeous home in popular Hockessin Hunt! Meticulously cared/upgraded by the original owner and the second owner. The home rests on a beautiful private a half acre lot on a quiet cul-de-sac. The beautiful home is decorated with designer’s window treatments, custom wainscoting; Classic center hall Colonial w/ hardwood foyer leads to large, light living room and beautiful dining room, chair rail & crown molding throughout. Spacious family room features a gas brick fireplace & a wall of windows with beautiful views of the private backyard- a great place for kids playing or summer gathering! Updated kitchen includes island and a bar, beautiful granite countertops, bread box, ceramic tile floor and backslashes; there is a separate breakfast room w/ vaulted ceilings, skylight and beautiful, decorative wainscotting with easy-care tile floor – what a beautiful room to enjoy your everyday meal. Large paver patio is great for entertaining and low maintenance. There is a wash sink in the laundry/mud room. Upstairs, all new carpets, there are two full bathrooms both have dual sinks, the master bedroom features walk-in closet, French doors, & lovely renovated master bath with Heated Floor. Three additional bedrooms are nicely sized w/ample closet space. The large master suit has a multi-function room that can be used as a nursery rm, computer or exercise rm. Large basement is finished and has newer laminated floor, provides additional recreation, either hang out, play pool or watching movies… Newer roof from 2014 with transferable warranty. Newer HVAC in 2016. New gutter in 2019. All new Pella windows from 2019 except ones in garage. This home has a floor plan that allows flexibility for many uses and lifestyle. Most rooms are freshly painted. A great location close to everything. walking distance to the following: North Star School – award winning school in the state; banks, medical facilities, dentist, vision center, Day cares, Starbucks, restaurants, post office, Hockessin Athletic Club that offers numeric programs for all age children and adults, lantana square shopping center(grocery, pizza, burgers, salon etc) much more. Only a couple minutes drive to Hockessin Library. A home warranty is included.
Location
State DE
County New Castle
Area Hockssn/Greenvl/Centrvl (30902)
Zoning NC21
Rooms
Basement Full
Main Level Bedrooms 4
Interior
Interior Features Bar, Ceiling Fan(s), Chair Railings, Crown Moldings, Dining Area, Kitchen - Island, Skylight(s), Wainscotting, Walk-in Closet(s), Window Treatments, Wood Floors, Other
Hot Water Natural Gas
Heating Central
Cooling Central A/C
Fireplaces Number 2
Equipment Built-In Microwave, Dishwasher, Dryer, Cooktop - Down Draft, Refrigerator, Washer, Water Heater, Stove, Oven - Single
Furnishings Yes
Fireplace Y
Appliance Built-In Microwave, Dishwasher, Dryer, Cooktop - Down Draft, Refrigerator, Washer, Water Heater, Stove, Oven - Single
Heat Source Natural Gas
Laundry Main Floor
Exterior
Garage Garage Door Opener
Garage Spaces 6.0
Water Access N
Roof Type Shingle
Accessibility Doors - Lever Handle(s)
Attached Garage 2
Total Parking Spaces 6
Garage Y
Building
Story 2
Sewer Public Sewer
Water Public
Architectural Style Colonial
Level or Stories 2
Additional Building Above Grade
New Construction N
Schools
Elementary Schools North Star
Middle Schools Henry B. Du Pont
High Schools John Dickinson
School District Red Clay Consolidated
Others
Senior Community No
Tax ID 08-018.10-067
Ownership Fee Simple
SqFt Source Assessor
Acceptable Financing Cash, Conventional, FHA
Listing Terms Cash, Conventional, FHA
Financing Cash,Conventional,FHA
Special Listing Condition Standard
Read Less
Want to know what your home might be worth? Contact us for a FREE valuation!

Our team is ready to help you sell your home for the highest possible price ASAP

Bought with Nancy Pu-Chou • BHHS Fox & Roach - Hockessin







