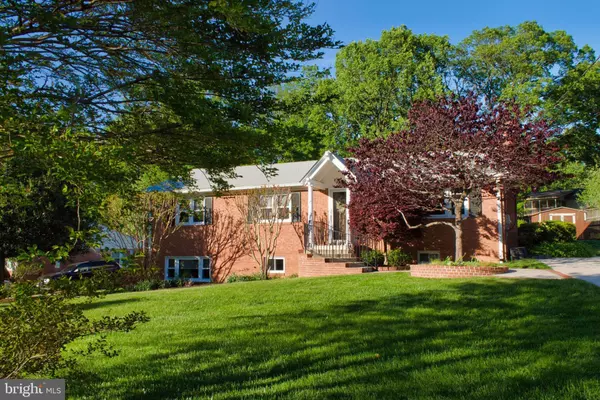$640,000
$640,000
For more information regarding the value of a property, please contact us for a free consultation.
5713 TREMONT DR Alexandria, VA 22303
5 Beds
3 Baths
2,323 SqFt
Key Details
Sold Price $640,000
Property Type Single Family Home
Sub Type Detached
Listing Status Sold
Purchase Type For Sale
Square Footage 2,323 sqft
Price per Sqft $275
Subdivision Hickory Knoll
MLS Listing ID VAFX2017920
Sold Date 11/02/21
Style Raised Ranch/Rambler
Bedrooms 5
Full Baths 3
HOA Y/N N
Abv Grd Liv Area 1,323
Originating Board BRIGHT
Year Built 1961
Annual Tax Amount $6,809
Tax Year 2021
Lot Size 10,525 Sqft
Acres 0.24
Property Description
Large raised rambler, immaculate and move in ready! 5 bedrooms, 3 full baths, hardwoods throughout main level, screened in porch and deck off dining room, .25 acre lot on quiet dead end street, across from large cul-de-sac. Stainless steel appliances, AC new in 2019, pump on hot water heat replaced in 2020, replaced windows, huge finished lower level with large rec room and 2 more bedrooms! Plenty of storage in this home - closets with built ins, shelving in living room surround the wood burning fireplace, and a huge storage room in lower level for laundry, storage and/or hobbies. (Some shelving in storage room will remain, as well as tv mounts, and wiring for speakers in living room.) This home is close to the Huntington Metro, Old Town Alexandria, and Telegraph Rd exit of 495. Awesome location! Sellers building home - need 60 day closing please.
Location
State VA
County Fairfax
Zoning 130
Rooms
Other Rooms Living Room, Primary Bedroom, Family Room, Storage Room, Screened Porch
Basement Fully Finished, Heated, Full, Outside Entrance, Shelving, Side Entrance, Sump Pump, Walkout Level, Water Proofing System, Windows
Main Level Bedrooms 3
Interior
Interior Features Built-Ins, Carpet, Ceiling Fan(s), Chair Railings, Dining Area, Entry Level Bedroom, Floor Plan - Traditional, Kitchen - Gourmet, Primary Bath(s), Recessed Lighting, Skylight(s), Tub Shower, Upgraded Countertops, Window Treatments, Wood Floors
Hot Water Natural Gas
Heating Hot Water, Radiator, Zoned
Cooling Ceiling Fan(s), Central A/C
Flooring Hardwood, Partially Carpeted
Fireplaces Number 1
Fireplaces Type Mantel(s), Wood
Equipment Dishwasher, Disposal, Dryer, Icemaker, Microwave, Oven/Range - Gas, Refrigerator, Stainless Steel Appliances, Washer, Water Heater
Fireplace Y
Window Features Double Pane,Energy Efficient,Double Hung,Replacement,Screens,Skylights,Storm,Vinyl Clad
Appliance Dishwasher, Disposal, Dryer, Icemaker, Microwave, Oven/Range - Gas, Refrigerator, Stainless Steel Appliances, Washer, Water Heater
Heat Source Natural Gas
Laundry Lower Floor, Has Laundry, Washer In Unit, Dryer In Unit
Exterior
Exterior Feature Deck(s), Porch(es), Screened
Garage Spaces 2.0
Utilities Available Cable TV Available, Electric Available, Natural Gas Available, Sewer Available, Water Available
Waterfront N
Water Access N
Accessibility None
Porch Deck(s), Porch(es), Screened
Road Frontage Public, City/County
Total Parking Spaces 2
Garage N
Building
Lot Description Backs to Trees, Front Yard, Landscaping, Level, No Thru Street, Rear Yard
Story 2
Sewer Public Sewer
Water Public
Architectural Style Raised Ranch/Rambler
Level or Stories 2
Additional Building Above Grade, Below Grade
New Construction N
Schools
Middle Schools Twain
High Schools Edison
School District Fairfax County Public Schools
Others
Pets Allowed Y
Senior Community No
Tax ID 0822 12 0030
Ownership Fee Simple
SqFt Source Assessor
Special Listing Condition Standard
Pets Description No Pet Restrictions
Read Less
Want to know what your home might be worth? Contact us for a FREE valuation!

Our team is ready to help you sell your home for the highest possible price ASAP

Bought with Nicole Nellis Cockrell • Keller Williams Fairfax Gateway







