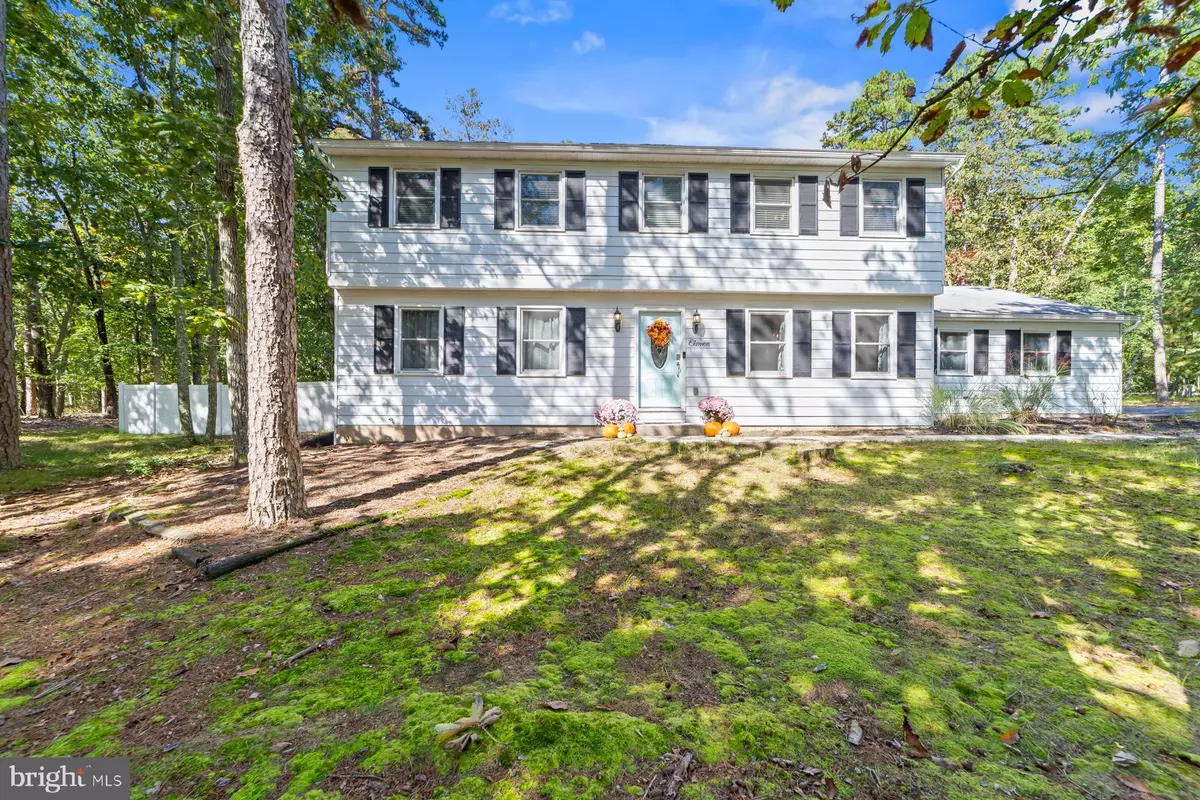$435,000
$429,000
1.4%For more information regarding the value of a property, please contact us for a free consultation.
11 SANDSTONE CT Medford, NJ 08055
4 Beds
3 Baths
2,570 SqFt
Key Details
Sold Price $435,000
Property Type Single Family Home
Sub Type Detached
Listing Status Sold
Purchase Type For Sale
Square Footage 2,570 sqft
Price per Sqft $169
Subdivision Oak Knoll
MLS Listing ID NJBL2009038
Sold Date 01/28/22
Style Colonial
Bedrooms 4
Full Baths 2
Half Baths 1
HOA Fees $16/ann
HOA Y/N Y
Abv Grd Liv Area 2,570
Originating Board BRIGHT
Year Built 1972
Annual Tax Amount $9,137
Tax Year 2021
Lot Size 0.710 Acres
Acres 0.71
Lot Dimensions Irregular
Property Description
Picture Perfect Cul-De-Sac setting on a 3/4 acre wooded lot in the desirable Oak Knoll community in Medford. This spacious center hall colonial boasts generous room sizes throughout, with Hardwood Floors in the Living Room, Dining Room, & foyer. Family Room with brick fireplace, and a Gorgeous Updated Kitchen with Thomasville cabinets, tile backsplash, granite counters, slate appliances including a 5 burner gas stove, and tile flooring through the breakfast room and impressive laundry room. Additional features include recessed lighting, ceiling fans in all bedrooms & family room, 16 x 16 deck accessible from the breakfast room & family room, an oversized 2 car garage and recently paved asphalt driveway. New white vinyl fencing, roof approx. 10 years, HVAC 8 years, and newer gutters/gutter guards, fascia & soffits. Full unfinished basement for great storage, ideal gym or recreation space, offering room to grow in the future. Surrounded by nature, you'll truly appreciate this quiet, tranquil location. Don't miss this opportunity, make your appointment today!
Location
State NJ
County Burlington
Area Medford Twp (20320)
Zoning RES
Rooms
Other Rooms Living Room, Dining Room, Primary Bedroom, Bedroom 2, Bedroom 3, Kitchen, Family Room, Basement, Bedroom 1, Laundry, Other
Basement Unfinished
Interior
Interior Features Recessed Lighting, Crown Moldings, Ceiling Fan(s), Carpet, Central Vacuum, Wood Floors, Walk-in Closet(s), Upgraded Countertops, Stall Shower, Primary Bath(s), Breakfast Area, Floor Plan - Traditional
Hot Water Natural Gas
Heating Forced Air
Cooling Central A/C
Flooring Wood, Carpet, Ceramic Tile
Fireplaces Number 1
Fireplaces Type Brick
Equipment Dishwasher, Built-In Microwave, Oven/Range - Gas, Washer, Dryer, Refrigerator
Fireplace Y
Window Features Replacement
Appliance Dishwasher, Built-In Microwave, Oven/Range - Gas, Washer, Dryer, Refrigerator
Heat Source Natural Gas
Laundry Main Floor
Exterior
Exterior Feature Deck(s)
Garage Garage - Side Entry, Oversized
Garage Spaces 2.0
Waterfront N
Water Access N
View Trees/Woods
Roof Type Shingle
Accessibility None
Porch Deck(s)
Attached Garage 2
Total Parking Spaces 2
Garage Y
Building
Lot Description Corner, Cul-de-sac, Backs to Trees, Front Yard, Rear Yard, SideYard(s), Trees/Wooded
Story 2
Foundation Block
Sewer On Site Septic
Water Well
Architectural Style Colonial
Level or Stories 2
Additional Building Above Grade, Below Grade
New Construction N
Schools
School District Medford Township Public Schools
Others
HOA Fee Include Common Area Maintenance
Senior Community No
Tax ID 20-05102 06-00011
Ownership Fee Simple
SqFt Source Assessor
Acceptable Financing Conventional, VA, FHA 203(b)
Listing Terms Conventional, VA, FHA 203(b)
Financing Conventional,VA,FHA 203(b)
Special Listing Condition Standard
Read Less
Want to know what your home might be worth? Contact us for a FREE valuation!

Our team is ready to help you sell your home for the highest possible price ASAP

Bought with Robert J Gauld • Coldwell Banker Realty







