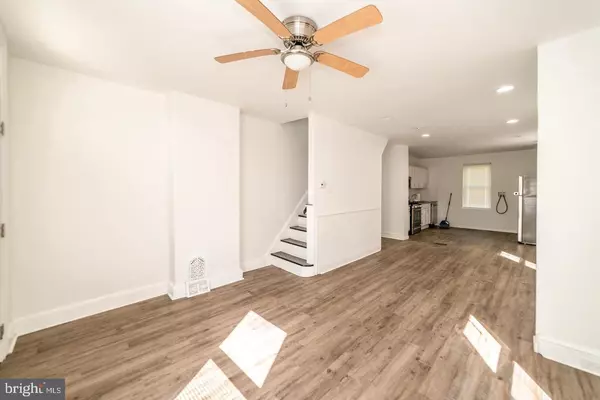$120,000
$120,000
For more information regarding the value of a property, please contact us for a free consultation.
51 N 9TH ST Darby, PA 19023
3 Beds
1 Bath
1,008 SqFt
Key Details
Sold Price $120,000
Property Type Single Family Home
Sub Type Twin/Semi-Detached
Listing Status Sold
Purchase Type For Sale
Square Footage 1,008 sqft
Price per Sqft $119
Subdivision None Available
MLS Listing ID PADE542798
Sold Date 06/17/21
Style Colonial
Bedrooms 3
Full Baths 1
HOA Y/N N
Abv Grd Liv Area 1,008
Originating Board BRIGHT
Year Built 1930
Annual Tax Amount $2,968
Tax Year 2021
Lot Size 1,612 Sqft
Acres 0.04
Lot Dimensions 19.00 x 84.00
Property Description
This freshly renovated and updated twin is ready for new owners! With 3 bedrooms and 1 bath, this home is perfect for a small family or a young couple with some room to grow with an office and extra room. Don't miss this newly updated home. It's distinct features are located throughout the home. New appliances, fully renovated bathroom and fresh paint throughout. It's open floor concept will give you tons of room to breathe on your main living floor right when you walk in. It's charming vibe throughout will make you feel cozy and right at home the moment you walk in. Other notable features include: Brand new Central Air, Fresh Paint Throughout, Updated laminated floors everywhere, new kitchen appliances, and washer and dryer hookups right on the main floor. Convenience and style meet in this perfect new twin. Come see this freshly renovated home at an affordable price, today! Buyer backed out of sale shortly before closing.
Location
State PA
County Delaware
Area Darby Boro (10414)
Zoning RES
Rooms
Basement Unfinished
Interior
Hot Water Electric
Cooling Central A/C
Flooring Ceramic Tile
Equipment Built-In Microwave, Dishwasher, Dryer, Oven/Range - Gas, Refrigerator, Washer
Furnishings No
Fireplace N
Window Features Double Pane
Appliance Built-In Microwave, Dishwasher, Dryer, Oven/Range - Gas, Refrigerator, Washer
Heat Source Natural Gas
Laundry Common
Exterior
Exterior Feature Patio(s)
Utilities Available Phone Available
Water Access N
Roof Type Flat
Street Surface Paved
Accessibility None
Porch Patio(s)
Road Frontage Boro/Township
Garage N
Building
Story 2
Foundation Stone
Sewer Public Sewer
Water Public
Architectural Style Colonial
Level or Stories 2
Additional Building Above Grade, Below Grade
Structure Type Dry Wall
New Construction N
Schools
Elementary Schools Park Lane
Middle Schools Penn Wood
High Schools Penn Wood
School District William Penn
Others
Pets Allowed Y
Senior Community No
Tax ID 14-00-02322-00
Ownership Fee Simple
SqFt Source Assessor
Acceptable Financing Cash, FHA, VA
Horse Property N
Listing Terms Cash, FHA, VA
Financing Cash,FHA,VA
Special Listing Condition Standard
Pets Description No Pet Restrictions
Read Less
Want to know what your home might be worth? Contact us for a FREE valuation!

Our team is ready to help you sell your home for the highest possible price ASAP

Bought with Karrie Gavin • Elfant Wissahickon-Rittenhouse Square







