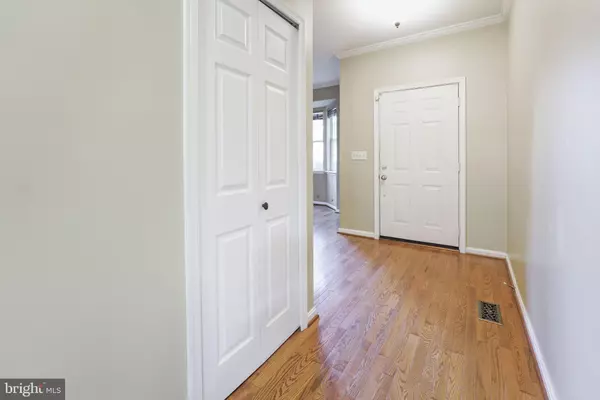$425,000
$429,900
1.1%For more information regarding the value of a property, please contact us for a free consultation.
32 REGENCY DR Stafford, VA 22554
4 Beds
4 Baths
2,450 SqFt
Key Details
Sold Price $425,000
Property Type Single Family Home
Sub Type Detached
Listing Status Sold
Purchase Type For Sale
Square Footage 2,450 sqft
Price per Sqft $173
Subdivision Park Ridge
MLS Listing ID VAST2015482
Sold Date 11/15/22
Style Traditional
Bedrooms 4
Full Baths 3
Half Baths 1
HOA Fees $70/mo
HOA Y/N Y
Abv Grd Liv Area 1,646
Originating Board BRIGHT
Year Built 1993
Annual Tax Amount $2,593
Tax Year 2022
Lot Size 6,298 Sqft
Acres 0.14
Property Description
NEW PRICE! FANTASTIC 4 BEDROOM, 3.5 BATH SINGLE FAMILY HOME IN NORTH STAFFORD IS AVAILABLE TODAY! Welcome Home to 32 Regency Drive in the super convenient neighborhood of Park Ridge! You’ll appreciate this wonderful home the minute you pull into the driveway! The home is sited on a prime lot, with parkland on 2 sides, giving it plenty of privacy. Inside, three finished levels await, a total of 2,450 sq ft, and loads of space for everyone. MAIN LEVEL: 9 ft. ceilings give the Main Level a spacious feeling. Hardwood floors are highlights on the Main Level-- You’ll appreciate them in the Foyer, Living Room, and Dining Room. Upgrades in the Living and Dining Rooms also include chair and crown moldings and a bay window. The Kitchen, freshly- painted, is warm and inviting with its solid maple/wood cabinets. A breakfast counter and eating space make this area a great place to hang out while the Chef prepares dinner. Stainless steel appliances—the dishwasher is new—complete the upgrades here. Walk out to the newly- stained, large deck to grill or appreciate the tranquil view. This is the perfect place to relax after work or on the weekends! UPPER LEVEL: The Primary Suite on the Upper Level is a tranquil retreat. Cathedral ceilings and ample space to accommodate a king-sized bed, bedside tables, and dressers are features of the Primary Suite. The attached Primary Bath boasts a soaking tub, separate shower, and tile floors. Two other nicely-sized Bedrooms are on the Upper Level, along with a recently renovated 2nd Full Bath. All Bedrooms have closet organizers and ceiling fans. LOWER LEVEL: The Lower Level has a Bedroom (walk out egress), attached 3rd Full Bath, Bonus Room, and a storage room. NEIGHBORHOOD: The Park Ridge community boasts a pool, tennis and BB courts, walking trails, and tot lots. Home is located 1 block from the Library and Elementary School. LOCATION! Close to I95 exits, commuter lots, QMCB and FBI, shopping and urgent care, more! Stop in for a visit soon!
Location
State VA
County Stafford
Zoning PD1
Rooms
Basement Walkout Level, Fully Finished
Interior
Interior Features Breakfast Area, Carpet, Ceiling Fan(s), Chair Railings, Crown Moldings, Dining Area, Formal/Separate Dining Room, Wood Floors, Window Treatments, Walk-in Closet(s), Soaking Tub, Primary Bath(s), Kitchen - Table Space, Kitchen - Eat-In
Hot Water Natural Gas
Heating Forced Air
Cooling Central A/C
Heat Source Natural Gas
Exterior
Exterior Feature Deck(s)
Garage Garage - Front Entry
Garage Spaces 4.0
Amenities Available Basketball Courts, Baseball Field, Common Grounds, Jog/Walk Path, Picnic Area, Pool - Outdoor, Racquet Ball, Soccer Field, Tennis Courts, Tot Lots/Playground, Other
Waterfront N
Water Access N
Accessibility None
Porch Deck(s)
Attached Garage 1
Total Parking Spaces 4
Garage Y
Building
Story 3
Foundation Permanent
Sewer Public Sewer
Water Public
Architectural Style Traditional
Level or Stories 3
Additional Building Above Grade, Below Grade
New Construction N
Schools
Elementary Schools Garrisonville
Middle Schools Rodney Thompson
High Schools North Stafford
School District Stafford County Public Schools
Others
Senior Community No
Tax ID 20S 8 413
Ownership Fee Simple
SqFt Source Assessor
Acceptable Financing Cash, Conventional, FHA, VA
Listing Terms Cash, Conventional, FHA, VA
Financing Cash,Conventional,FHA,VA
Special Listing Condition Standard
Read Less
Want to know what your home might be worth? Contact us for a FREE valuation!

Our team is ready to help you sell your home for the highest possible price ASAP

Bought with Cortnie Nicole Womelsdorf • Coldwell Banker Elite







