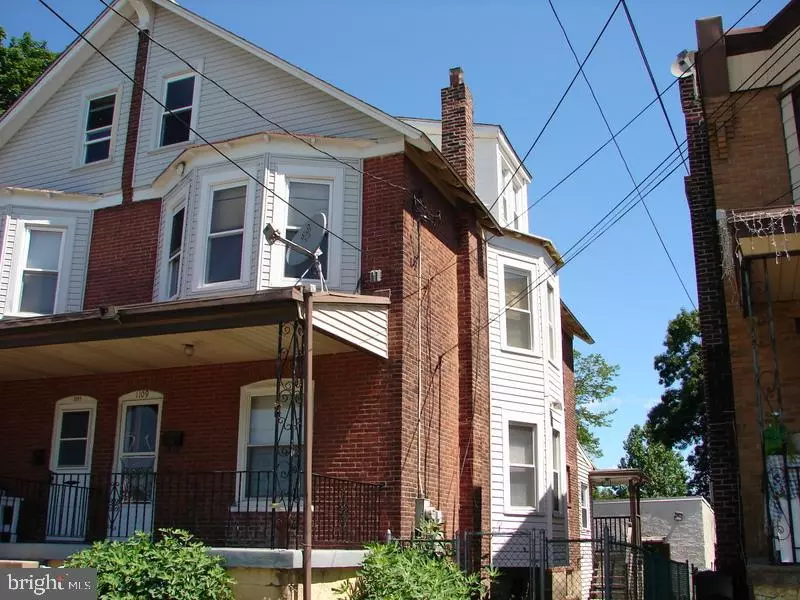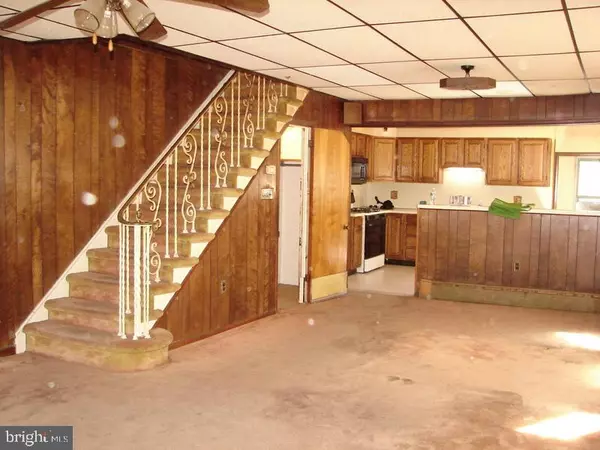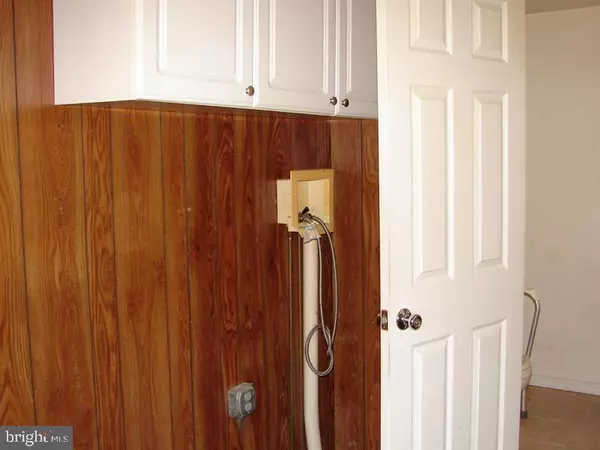$100,310
$84,517
18.7%For more information regarding the value of a property, please contact us for a free consultation.
1109 LAWRENCE AVE Darby, PA 19023
4 Beds
2 Baths
1,566 SqFt
Key Details
Sold Price $100,310
Property Type Single Family Home
Sub Type Twin/Semi-Detached
Listing Status Sold
Purchase Type For Sale
Square Footage 1,566 sqft
Price per Sqft $64
Subdivision None Available
MLS Listing ID PADE2002246
Sold Date 08/23/21
Style Colonial,Victorian
Bedrooms 4
Full Baths 1
Half Baths 1
HOA Y/N N
Abv Grd Liv Area 1,566
Originating Board BRIGHT
Year Built 1930
Annual Tax Amount $3,596
Tax Year 2020
Lot Size 3,223 Sqft
Acres 0.07
Lot Dimensions 25.00 x 120.00
Property Description
A diamond in the rough, with endless possibilities! Bring your paintbrush, tools & sweat equity to transform this solid 4 bedroom 1.5 bath Victorian Twin with open concept floor plan! Bright spacious rooms throughout! First level features covered front porch, super large living room, dining room with bay window, eat in kitchen, good sized powder room, laundry/mudroom with outside exit to small covered porch. Second level features 3 bedrooms, ceramic tile bath & walkup large finished attic with flexible space, could be bedroom, home office, music/art studio. or whatever your heart desires!
Lower level features a large unfinished basement with utility room, 200 AMP electric, workroom & outside exit to patio & large detached, heated (six-car capacity) garage with heater, bathroom facilities, 220 volt sub panel, service door & 8 foot commercial garage door with opener! Super convenient location near schools, shopping, public transportation & just a short drive to Philadelpia International Airport & possible quick possession! ** Property is being offered for sale in "as-is condition"! Buyer will be solely responsible for all inspections, repairs & required certifications of any kind including but not limited to, municipal use & occupancy certificate.
Location
State PA
County Delaware
Area Darby Boro (10414)
Zoning RESIDENTIAL
Rooms
Other Rooms Living Room, Dining Room, Bedroom 4, Kitchen, Basement, Laundry, Half Bath
Basement Full, Unfinished, Garage Access, Interior Access, Outside Entrance, Workshop
Interior
Interior Features Attic/House Fan, Carpet, Cedar Closet(s), Ceiling Fan(s), Combination Dining/Living, Floor Plan - Open, Kitchen - Eat-In, Tub Shower
Hot Water Natural Gas
Heating Hot Water
Cooling None
Equipment Oven/Range - Gas
Fireplace N
Window Features Bay/Bow,Replacement
Appliance Oven/Range - Gas
Heat Source Natural Gas
Laundry Main Floor, Basement, Hookup
Exterior
Parking Features Garage - Front Entry, Garage - Rear Entry, Garage Door Opener, Oversized
Garage Spaces 6.0
Fence Chain Link
Water Access N
Roof Type Asphalt,Pitched
Accessibility None
Total Parking Spaces 6
Garage Y
Building
Lot Description Front Yard, Interior
Story 3
Sewer Public Sewer
Water Public
Architectural Style Colonial, Victorian
Level or Stories 3
Additional Building Above Grade, Below Grade
New Construction N
Schools
School District William Penn
Others
Senior Community No
Tax ID 14-00-01596-00
Ownership Fee Simple
SqFt Source Estimated
Acceptable Financing Conventional, Cash
Listing Terms Conventional, Cash
Financing Conventional,Cash
Special Listing Condition Standard
Read Less
Want to know what your home might be worth? Contact us for a FREE valuation!

Our team is ready to help you sell your home for the highest possible price ASAP

Bought with Lisa Pecora • Keller Williams Real Estate - Media







