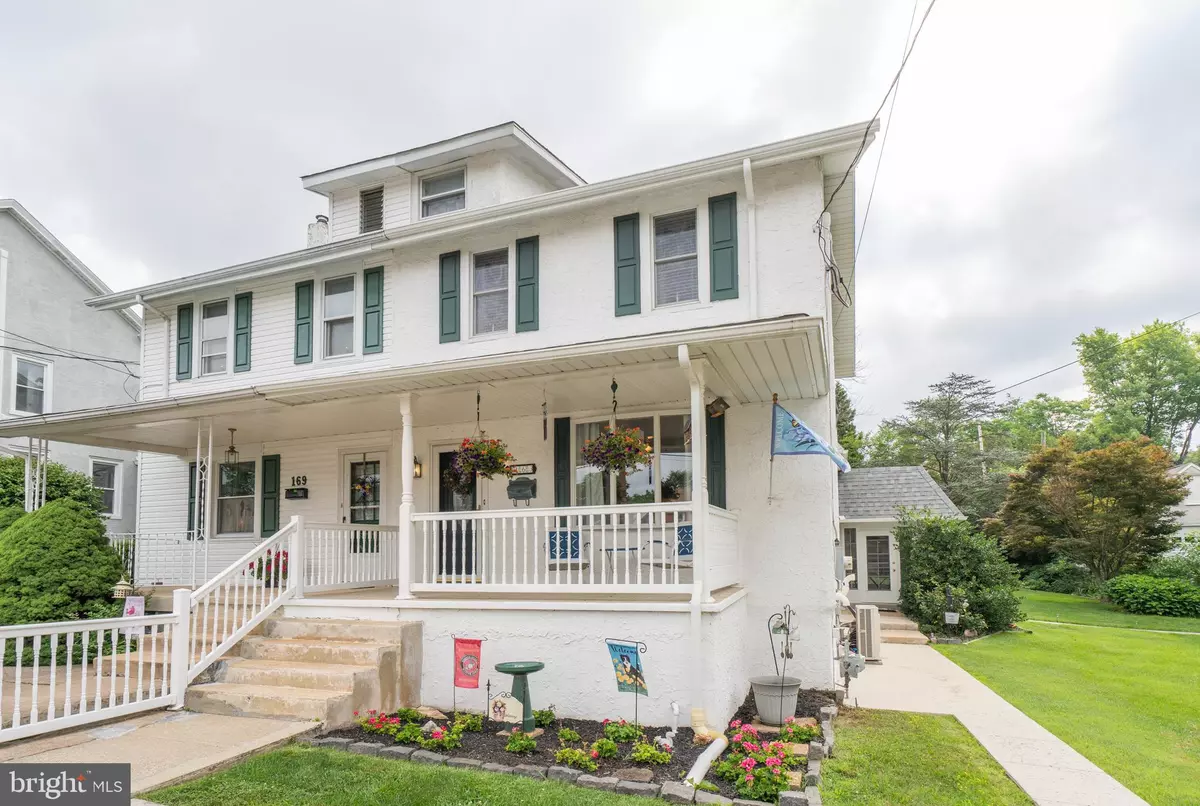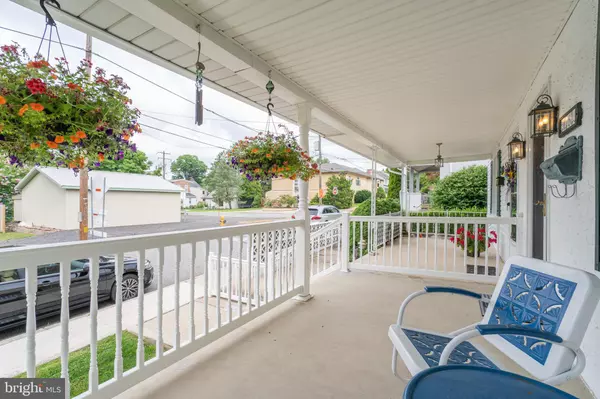$315,000
$274,900
14.6%For more information regarding the value of a property, please contact us for a free consultation.
163 AMELIA ST Mont Clare, PA 19453
3 Beds
1 Bath
1,425 SqFt
Key Details
Sold Price $315,000
Property Type Single Family Home
Sub Type Twin/Semi-Detached
Listing Status Sold
Purchase Type For Sale
Square Footage 1,425 sqft
Price per Sqft $221
Subdivision None Available
MLS Listing ID PAMC2001272
Sold Date 08/24/21
Style Colonial
Bedrooms 3
Full Baths 1
HOA Y/N N
Abv Grd Liv Area 1,425
Originating Board BRIGHT
Year Built 1870
Annual Tax Amount $3,333
Tax Year 2020
Lot Size 0.365 Acres
Acres 0.37
Lot Dimensions 97.00 x 0.00
Property Description
Welcome to this lovingly maintained home in the Village of Mont Clare. It sits on over 1/3 acre in a great location. Enter the first floor via the lovely front porch and find a large Living Room and Dining room with Brazilian Cherry laminate flooring. The updated kitchen has granite countertops with tumbled marble backsplash and radiant heating in the kitchen floor. Enjoy evenings relaxing in your 3 seasons sunroom, overlooking the lush backyard. The second floor consists of two bedrooms, office , and updated full bath equipped with stacked Electrolux washer and gas dryer. The third floor is an air conditioned and heated bedroom but can be used as a game room, artist loft, etc. Air conditioning and alternate heat source is provided by a 4 zone ductless system. New Roof in 2018. A single garage and long driveway plus on street parking will accommodate your parking needs. The side yard and driveway are connected by a footbridge that runs over a creek. It is just a short walk over the Schuylkill River Bridge to the active and vibrant downtown Phoenixville. Close to Lock 60 , the Schuylkill River Trail , and kayaking! Also close to all major access roads including Rt 422 and Rt 23. Don't miss this opportunity to own this charming and beautifully updated home.
Location
State PA
County Montgomery
Area Upper Providence Twp (10661)
Zoning RESIDENTIAL
Direction West
Rooms
Other Rooms Living Room, Dining Room, Bedroom 2, Kitchen, Bedroom 1, Office, Bathroom 1, Additional Bedroom
Basement Full, Unfinished
Interior
Interior Features Ceiling Fan(s)
Hot Water S/W Changeover
Heating Baseboard - Hot Water
Cooling Ductless/Mini-Split
Flooring Carpet, Ceramic Tile, Laminated
Equipment Dryer - Front Loading, Washer - Front Loading, Washer/Dryer Stacked
Furnishings No
Fireplace N
Window Features Double Hung
Appliance Dryer - Front Loading, Washer - Front Loading, Washer/Dryer Stacked
Heat Source Natural Gas
Laundry Upper Floor
Exterior
Exterior Feature Porch(es)
Garage Spaces 7.0
Utilities Available Cable TV, Phone
Water Access N
Roof Type Architectural Shingle
Street Surface Black Top
Accessibility None
Porch Porch(es)
Road Frontage Boro/Township
Total Parking Spaces 7
Garage N
Building
Lot Description Rear Yard, SideYard(s)
Story 3
Foundation Stone
Sewer Public Sewer
Water Public
Architectural Style Colonial
Level or Stories 3
Additional Building Above Grade, Below Grade
Structure Type Plaster Walls,Dry Wall
New Construction N
Schools
Elementary Schools Oaks
High Schools Spring-Ford Senior
School District Spring-Ford Area
Others
Pets Allowed Y
Senior Community No
Tax ID 61-00-00046-001
Ownership Fee Simple
SqFt Source Assessor
Horse Property N
Special Listing Condition Standard
Pets Description No Pet Restrictions
Read Less
Want to know what your home might be worth? Contact us for a FREE valuation!

Our team is ready to help you sell your home for the highest possible price ASAP

Bought with Beverly S. Altemose • Realty One Group Restore - Collegeville







