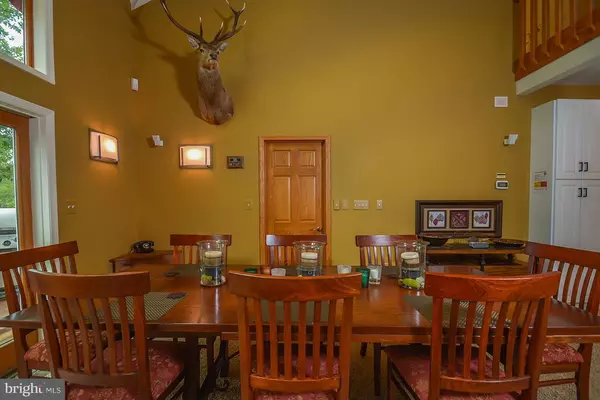$1,940,000
$1,750,000
10.9%For more information regarding the value of a property, please contact us for a free consultation.
320 LAKE FOREST DR Oakland, MD 21550
6 Beds
5 Baths
3,293 SqFt
Key Details
Sold Price $1,940,000
Property Type Single Family Home
Sub Type Detached
Listing Status Sold
Purchase Type For Sale
Square Footage 3,293 sqft
Price per Sqft $589
Subdivision Lake Forest
MLS Listing ID 1000480232
Sold Date 07/06/21
Style Contemporary,Loft
Bedrooms 6
Full Baths 4
Half Baths 1
HOA Y/N N
Abv Grd Liv Area 3,293
Originating Board MRIS
Year Built 1997
Annual Tax Amount $9,797
Tax Year 2020
Lot Size 0.289 Acres
Acres 0.29
Property Description
Premier lakefront home located in the prestigious Lake Forest Estates community. Stoney Point offers one of the best views on the lake along with many hard-to-find features. The expansive LEVEL lakefront yard that leads right on the shoreline is a true highlight. Situated on a large, quiet cove with deep water, the location is ideal for swimming with very limited boat traffic and no weeds. Enjoy UNOBSTRUCTED views from almost every room! This spacious home is immaculately maintained and tastefully decorated. You will love the open floorplan that gives you plenty of room to spend quality time together. Granite counters, double appliances and lots of cabinet space are just a few features that will delight the chef in your group. You can dine together at the table or outside on the deck with lake views in the background. The master suite on the main level looks out onto the water and has doors that open to the deck. Its private bath has a walk-in shower and soaker tub. Outdoor living is at its best here! The level lawn is perfectly suited to playing yard games, and you cant beat the easy access to your private dock. On cooler evenings, gather around the outdoor fire pit or take a soak in the hot tub and watch the stars come out around you. A smart home system, radiant floor heat and a deck with a retractable awning are a few more noteworthy features. Memorable moments await
Location
State MD
County Garrett
Zoning R
Rooms
Other Rooms Living Room, Primary Bedroom, Bedroom 2, Bedroom 3, Bedroom 4, Bedroom 5, Kitchen, Bedroom 1, Loft, Mud Room
Main Level Bedrooms 2
Interior
Interior Features Combination Kitchen/Dining, Entry Level Bedroom, Primary Bath(s), Wood Floors, Floor Plan - Open, Dining Area
Hot Water Bottled Gas
Heating Hot Water
Cooling Central A/C
Flooring Carpet, Ceramic Tile, Hardwood
Fireplaces Number 1
Fireplaces Type Mantel(s)
Equipment Washer/Dryer Hookups Only, Dishwasher, Dryer, Microwave, Oven - Wall, Refrigerator, Washer, Cooktop
Fireplace Y
Window Features Skylights,Wood Frame
Appliance Washer/Dryer Hookups Only, Dishwasher, Dryer, Microwave, Oven - Wall, Refrigerator, Washer, Cooktop
Heat Source Propane - Owned
Laundry Main Floor
Exterior
Exterior Feature Deck(s)
Garage Garage - Front Entry
Garage Spaces 2.0
Utilities Available Cable TV Available
Waterfront Y
Waterfront Description Private Dock Site
Water Access Y
Water Access Desc Boat - Powered,Canoe/Kayak,Fishing Allowed,Limited hours of Personal Watercraft Operation (PWC),Sail,Swimming Allowed,Waterski/Wakeboard
View Water, Mountain
Roof Type Shingle
Accessibility None
Porch Deck(s)
Road Frontage Private
Attached Garage 2
Total Parking Spaces 2
Garage Y
Building
Lot Description Landscaping, Premium
Story 2
Foundation Crawl Space
Sewer Public Sewer
Water Well
Architectural Style Contemporary, Loft
Level or Stories 2
Additional Building Above Grade, Below Grade
Structure Type Cathedral Ceilings,Dry Wall
New Construction N
Schools
School District Garrett County Public Schools
Others
Senior Community No
Tax ID 1218029596
Ownership Fee Simple
SqFt Source Assessor
Horse Property N
Special Listing Condition Standard
Read Less
Want to know what your home might be worth? Contact us for a FREE valuation!

Our team is ready to help you sell your home for the highest possible price ASAP

Bought with Karen F Myers • Taylor Made Deep Creek Vacations & Sales







