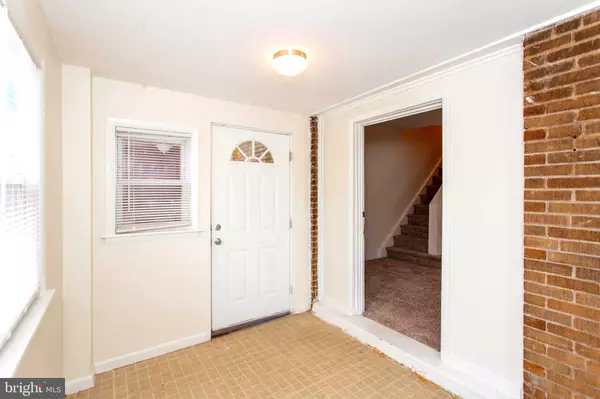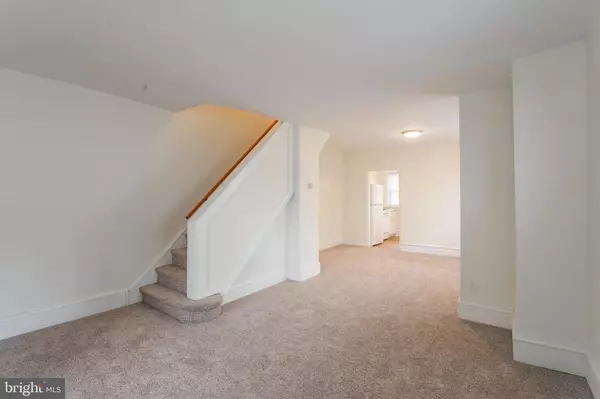$140,000
$140,000
For more information regarding the value of a property, please contact us for a free consultation.
210 GREENWAY AVE Darby, PA 19023
3 Beds
1 Bath
1,233 SqFt
Key Details
Sold Price $140,000
Property Type Townhouse
Sub Type End of Row/Townhouse
Listing Status Sold
Purchase Type For Sale
Square Footage 1,233 sqft
Price per Sqft $113
Subdivision None Available
MLS Listing ID PADE2010408
Sold Date 12/20/21
Style Colonial
Bedrooms 3
Full Baths 1
HOA Y/N N
Abv Grd Liv Area 1,233
Originating Board BRIGHT
Year Built 1925
Annual Tax Amount $2,785
Tax Year 2021
Lot Size 2,178 Sqft
Acres 0.05
Lot Dimensions 21.00 x 100.00
Property Description
Welcome to 210 Greenway Avenue! This bright, end-of-the-row colonial has been updated and is move-in ready for your family! Curbside, take note of the modern stone wall, stairs, sidewalk and updated façade of the building. Indoors, you’ll be greeted by plush, new, neutral carpeting in the living area and dining area which extends upstairs throughout the home. The kitchen has been updated with lovely new cabinets, counters and the deck beyond is perfect for morning coffee or barbecuing with family and friends. The primary bedroom, second bedroom and a fully renovated, expansive full bath round out the upper level of this home. On the lower level you will find the third bedroom privately tucked away with adjacent laundry and a ¼ bath for added comfort. This home is truly ready for you to move in and make your own!
Location
State PA
County Delaware
Area Darby Boro (10414)
Zoning RESID
Rooms
Other Rooms Living Room, Dining Room, Primary Bedroom, Bedroom 2, Bedroom 3, Kitchen, Laundry, Bathroom 1
Basement Full
Interior
Hot Water Natural Gas
Heating Hot Water
Cooling None
Equipment Washer, Dryer, Refrigerator, Stove
Fireplace N
Appliance Washer, Dryer, Refrigerator, Stove
Heat Source Natural Gas
Laundry Basement
Exterior
Utilities Available Cable TV Available, Phone Available
Water Access N
Accessibility None
Garage N
Building
Story 2
Foundation Block
Sewer Public Sewer
Water Public
Architectural Style Colonial
Level or Stories 2
Additional Building Above Grade, Below Grade
New Construction N
Schools
School District William Penn
Others
Senior Community No
Tax ID 14-00-01383-00
Ownership Fee Simple
SqFt Source Estimated
Acceptable Financing Cash, Conventional, Negotiable
Listing Terms Cash, Conventional, Negotiable
Financing Cash,Conventional,Negotiable
Special Listing Condition Standard
Read Less
Want to know what your home might be worth? Contact us for a FREE valuation!

Our team is ready to help you sell your home for the highest possible price ASAP

Bought with Maurice Dennis • BHHS Prime Real Estate







