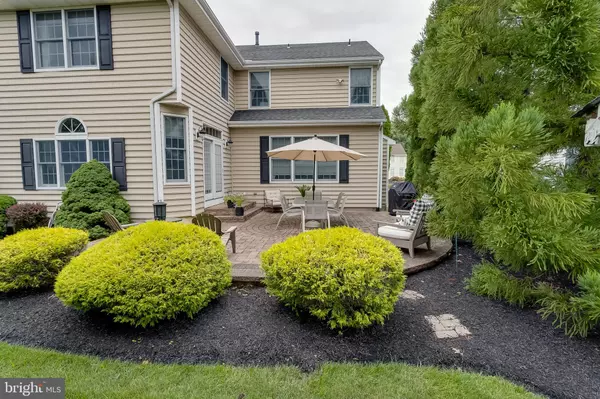$651,000
$639,900
1.7%For more information regarding the value of a property, please contact us for a free consultation.
10 COLUMBIA DR Marlton, NJ 08053
4 Beds
5 Baths
3,525 SqFt
Key Details
Sold Price $651,000
Property Type Single Family Home
Sub Type Detached
Listing Status Sold
Purchase Type For Sale
Square Footage 3,525 sqft
Price per Sqft $184
Subdivision Ridings At Mayfair
MLS Listing ID NJBL2004650
Sold Date 10/05/21
Style Colonial
Bedrooms 4
Full Baths 4
Half Baths 1
HOA Y/N N
Abv Grd Liv Area 3,525
Originating Board BRIGHT
Year Built 1995
Annual Tax Amount $14,722
Tax Year 2020
Lot Size 0.270 Acres
Acres 0.27
Lot Dimensions 0.00 x 0.00
Property Description
FINAL AND BEST BY 8/10 10:00 AM……..Welcome to this magnificent Papparone built Embassy Grand model with a two story addition in the desirable section of the Ridings at Mayfair. This home has it all and includes many upgrades and outstanding features that include the following: a two story foyer with a palladium window, ceramic tile flooring and crown molding, a living room and dining room with hardwood floors, crown molding and recessed lighting, a 20x17 Buzzetta kitchen that is to die for including ceramic tile flooring, 42' inch top of the line Buzzetta cabinets featuring upper cabinets with glass, grand canyon granite countertops, a tastefully done upgraded tiled backsplash, a large center island sink with bar stools for eating, a working desk area, a bar refrigerator, upgraded appliances that include a Bosh stove and dishwasher, a double pantry and recessed and pendant lighting. The large 20x12 breakfast room offers plenty of sunlight through the ample windows and a sliding door that leads to a paver patio deck. The large family room has a gas fireplace, 2 half moon palladium windows on both sides of the fireplace, recessed lighting and a ceiling fan. The powder room has ceramic tile floors and a granite vanity. Upstairs you'll find a master bedroom with a vaulted ceiling, recessed lighting, a ceiling fan and 2 large walk in closets. A master bath with a glass shower enclosure, a double vanity with corian countertops, a jacuzzi sunken tub with jets and ceramic tile flooring. a 2nd bedroom with a full bath, ceiling fan, a large walk in closet and recessed lighting, a 3rd bedroom with a walk in closet and ceiling fan and a 4th bedroom with closet organizers and a ceiling fan, The office/study area offers a ceiling fan and closet and would be a great area for the kids to do their homework or to use as a home office. The hall bath has a skylight, double vanity with a corian countertop and a sunken tiled tub. The finished basement is awesome and provides a sink, refrigerator and 42' cabinets for entertaining, a 19x14 movie room with recessed lighting, 3 half windows and speakers (this room was dug out when the addition was put on). The basement also offers a full bath with slate flooring, a stall shower and a linen closet, and a workout room with ample storage including shelving.
The professional landscaping of this corner property makes it's curb appeal one for the eyes. This home is close to Philadelphia, all major roads, highways and shopping. Come and take a look! You won't be disappointed!!
Location
State NJ
County Burlington
Area Evesham Twp (20313)
Zoning MD
Rooms
Other Rooms Living Room, Dining Room, Primary Bedroom, Bedroom 2, Bedroom 3, Bedroom 4, Kitchen, Family Room, Breakfast Room, Study, Media Room
Basement Fully Finished
Interior
Hot Water Natural Gas
Heating Forced Air
Cooling Central A/C
Fireplaces Number 1
Fireplaces Type Gas/Propane
Fireplace Y
Heat Source Natural Gas
Exterior
Garage Garage - Front Entry
Garage Spaces 2.0
Waterfront N
Water Access N
Accessibility Doors - Lever Handle(s)
Attached Garage 2
Total Parking Spaces 2
Garage Y
Building
Story 2
Sewer Public Sewer
Water Public
Architectural Style Colonial
Level or Stories 2
Additional Building Above Grade, Below Grade
New Construction N
Schools
Elementary Schools Frances Demasi E.S.
Middle Schools Frances Demasi M.S.
High Schools Cherokee H.S.
School District Evesham Township
Others
Senior Community No
Tax ID 13-00013 63-00001
Ownership Fee Simple
SqFt Source Assessor
Special Listing Condition Standard
Read Less
Want to know what your home might be worth? Contact us for a FREE valuation!

Our team is ready to help you sell your home for the highest possible price ASAP

Bought with Lucy Dulczak • BHHS Fox & Roach-Cherry Hill







