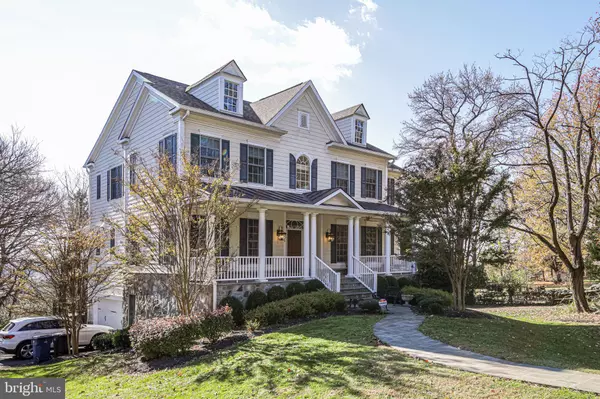$1,512,500
$1,599,999
5.5%For more information regarding the value of a property, please contact us for a free consultation.
106 N QUAKER LN Alexandria, VA 22304
5 Beds
5 Baths
5,745 SqFt
Key Details
Sold Price $1,512,500
Property Type Single Family Home
Sub Type Detached
Listing Status Sold
Purchase Type For Sale
Square Footage 5,745 sqft
Price per Sqft $263
Subdivision Quaker Hill
MLS Listing ID VAAX258914
Sold Date 05/24/21
Style Colonial
Bedrooms 5
Full Baths 4
Half Baths 1
HOA Y/N N
Abv Grd Liv Area 4,124
Originating Board BRIGHT
Year Built 2013
Annual Tax Amount $20,004
Tax Year 2021
Lot Size 0.459 Acres
Acres 0.46
Property Description
Price improvement!Nestled on a private, half acre wooded lot, this custom home was built in 2014 with the luxury buyer in mind with attention to the finest of details. This home offers space for all working and virtually learning from home in the heart of Alexandria. The craftsman style home features approximately 5700SF of living space, 5 bedrooms and 4.5 bathrooms, an office on main level, an au pair or in law suite in the walk out lower level and two family rooms. The gourmet kitchen features a Dacor six burner gas range, an oversized, paneled Miele refrigerator, two dishwashers, and a huge pantry perfect for entertaining and large families. The sunny, oversized family room off the eat- in kitchen features palladian windows, a coffered ceiling, a stone fireplace and custom built ins. French doors from the family room and kitchen open onto the expansive deck. with accent lighting. Enjoy sweeping Alexandria sunsets year round from the treetops while dining al fresco under the covered gazebo. The lower level features a family/media room, an au-pair/ an in law suite with an en suite full bath, your own at home gym, a huge storage room that can be finished into another room and a two car garage. Minutes to Old Town, DC, King Street Metro, Duke Street, Braddock Road Metro, schools, and The Pentagon, this home is convenient to all!
Location
State VA
County Alexandria City
Zoning RESIDENTIAL
Rooms
Basement Daylight, Partial, Connecting Stairway, Daylight, Full, Garage Access, Heated, Interior Access, Outside Entrance, Partially Finished, Space For Rooms, Walkout Level, Windows
Interior
Interior Features Breakfast Area, Carpet, Combination Kitchen/Living, Crown Moldings, Dining Area, Floor Plan - Open, Formal/Separate Dining Room, Kitchen - Eat-In, Kitchen - Gourmet, Kitchen - Island, Kitchen - Table Space, Pantry, Primary Bath(s), Recessed Lighting, Soaking Tub, Upgraded Countertops, Walk-in Closet(s), Window Treatments, Wood Floors
Hot Water Natural Gas
Heating Central
Cooling Central A/C
Fireplaces Number 2
Fireplaces Type Stone
Equipment Built-In Microwave, Built-In Range, Dishwasher, Disposal, Dryer, Oven/Range - Gas, Refrigerator, Six Burner Stove, Stainless Steel Appliances, Washer, Water Heater
Furnishings No
Fireplace Y
Window Features Palladian
Appliance Built-In Microwave, Built-In Range, Dishwasher, Disposal, Dryer, Oven/Range - Gas, Refrigerator, Six Burner Stove, Stainless Steel Appliances, Washer, Water Heater
Heat Source Natural Gas
Laundry Has Laundry, Upper Floor
Exterior
Exterior Feature Porch(es), Deck(s)
Garage Garage - Front Entry, Basement Garage, Oversized, Garage Door Opener
Garage Spaces 6.0
Waterfront N
Water Access N
View Trees/Woods
Accessibility None
Porch Porch(es), Deck(s)
Attached Garage 2
Total Parking Spaces 6
Garage Y
Building
Lot Description Backs to Trees, Cul-de-sac, Front Yard, Landscaping, No Thru Street, Partly Wooded, Private
Story 3
Sewer Public Sewer
Water Public
Architectural Style Colonial
Level or Stories 3
Additional Building Above Grade, Below Grade
New Construction N
Schools
School District Alexandria City Public Schools
Others
Pets Allowed Y
Senior Community No
Tax ID 061.01-01-22
Ownership Fee Simple
SqFt Source Assessor
Acceptable Financing Conventional, VA
Horse Property N
Listing Terms Conventional, VA
Financing Conventional,VA
Special Listing Condition Standard
Pets Description No Pet Restrictions
Read Less
Want to know what your home might be worth? Contact us for a FREE valuation!

Our team is ready to help you sell your home for the highest possible price ASAP

Bought with James Ellis Morrison Jr. • McEnearney Associates, Inc.







