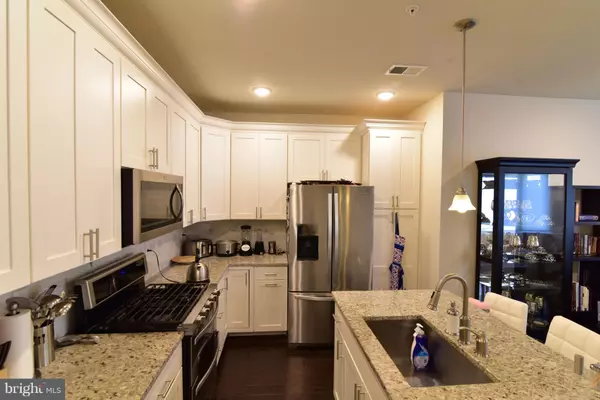$580,000
$585,000
0.9%For more information regarding the value of a property, please contact us for a free consultation.
5126 CAMBRIA WAY #101 Alexandria, VA 22304
3 Beds
3 Baths
1,605 SqFt
Key Details
Sold Price $580,000
Property Type Condo
Sub Type Condo/Co-op
Listing Status Sold
Purchase Type For Sale
Square Footage 1,605 sqft
Price per Sqft $361
Subdivision Cambria Square
MLS Listing ID VAAX242178
Sold Date 02/21/20
Style Contemporary
Bedrooms 3
Full Baths 2
Half Baths 1
Condo Fees $210/mo
HOA Y/N N
Abv Grd Liv Area 1,605
Originating Board BRIGHT
Year Built 2017
Annual Tax Amount $6,122
Tax Year 2019
Property Description
2-year old, 2-story end-unit townhouse condo located in Alexandria City's popular west end. 3 spacious bedroom and 2. 5 baths. 9 ft. ceilings on both levels. Hardwood floors on first level. Expansive kitchen features s/s appliances, recessed lighting, and granite counters. Garage parking. Walk to Van Dorn Metro, restaurants, and shops.
Location
State VA
County Alexandria City
Zoning CD
Interior
Interior Features Kitchen - Gourmet, Primary Bath(s), Upgraded Countertops, Floor Plan - Open
Hot Water Natural Gas
Heating Energy Star Heating System
Cooling Energy Star Cooling System
Equipment Dishwasher, Disposal, Microwave, Refrigerator, Washer - Front Loading
Fireplace N
Appliance Dishwasher, Disposal, Microwave, Refrigerator, Washer - Front Loading
Heat Source Natural Gas
Laundry Dryer In Unit, Washer In Unit
Exterior
Garage Garage Door Opener
Garage Spaces 2.0
Amenities Available Other
Waterfront N
Water Access N
Accessibility Other
Attached Garage 1
Total Parking Spaces 2
Garage Y
Building
Story 2
Sewer Public Sewer
Water Public
Architectural Style Contemporary
Level or Stories 2
Additional Building Above Grade
New Construction N
Schools
Elementary Schools Samuel W. Tucker
Middle Schools Francis C. Hammond
High Schools Alexandria City
School District Alexandria City Public Schools
Others
Pets Allowed Y
HOA Fee Include Common Area Maintenance,Lawn Maintenance,Road Maintenance,Trash
Senior Community No
Tax ID 60035080
Ownership Condominium
Acceptable Financing Cash, Conventional, FHA
Listing Terms Cash, Conventional, FHA
Financing Cash,Conventional,FHA
Special Listing Condition Standard
Pets Description No Pet Restrictions
Read Less
Want to know what your home might be worth? Contact us for a FREE valuation!

Our team is ready to help you sell your home for the highest possible price ASAP

Bought with Diane U Freeman • Redfin Corporation







