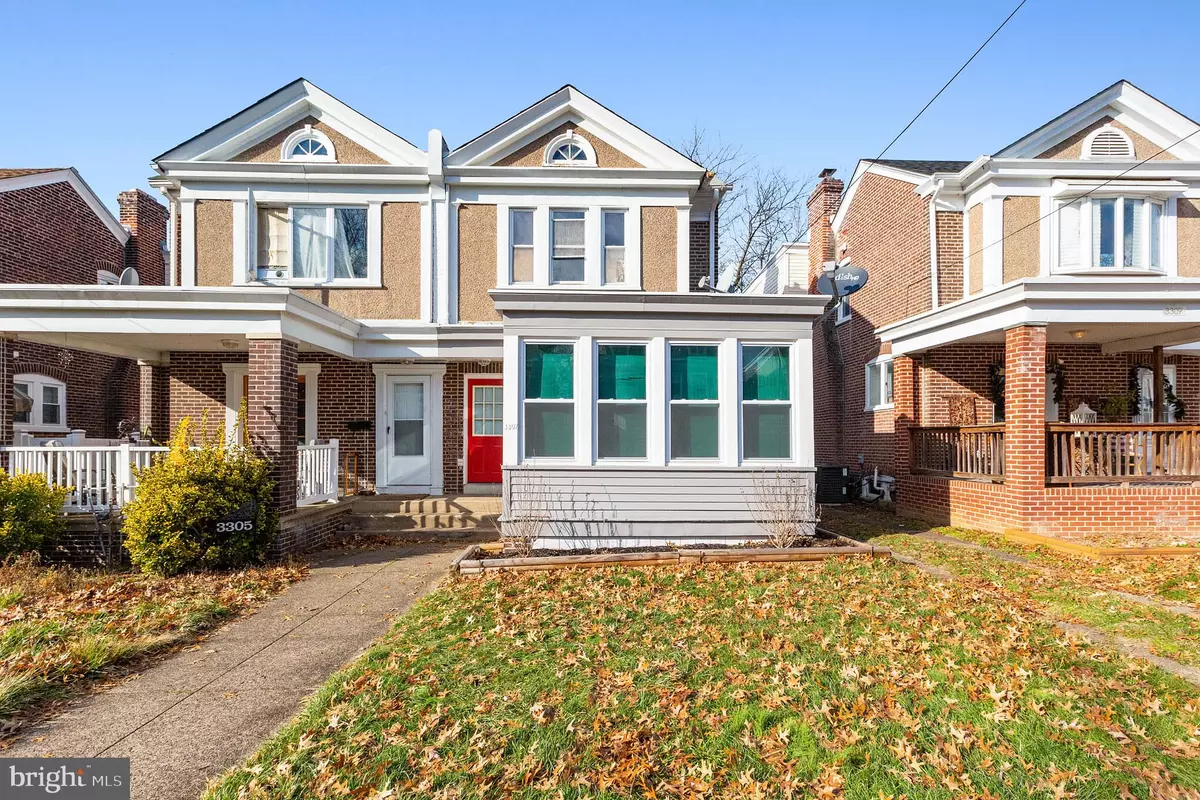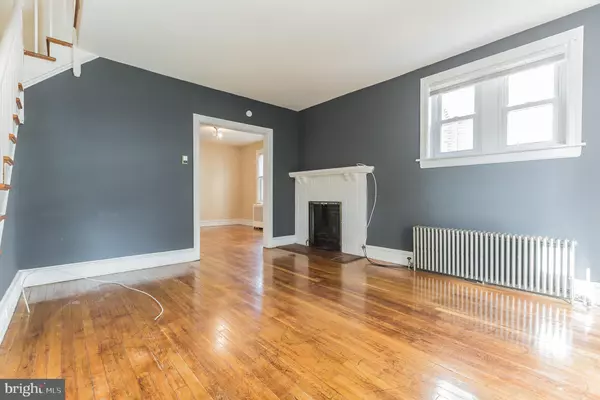$129,900
$129,900
For more information regarding the value of a property, please contact us for a free consultation.
3307 N JEFFERSON ST Wilmington, DE 19802
3 Beds
1 Bath
1,275 SqFt
Key Details
Sold Price $129,900
Property Type Single Family Home
Sub Type Twin/Semi-Detached
Listing Status Sold
Purchase Type For Sale
Square Footage 1,275 sqft
Price per Sqft $101
Subdivision Wilm #02
MLS Listing ID DENC492760
Sold Date 05/29/20
Style Traditional
Bedrooms 3
Full Baths 1
HOA Y/N N
Abv Grd Liv Area 1,275
Originating Board BRIGHT
Year Built 1930
Annual Tax Amount $1,717
Tax Year 2019
Lot Size 2,178 Sqft
Acres 0.05
Lot Dimensions 23.00 x 87.50
Property Description
City convenience and all-around charm! Nice red-brick/gray siding 3 BRs/1 bath townhome on N. Jefferson St. where convenience is second -to-none and charm of an earlier era is displayed throughout home. Trim and tidy front lawn edges city sidewalks, offering path for morning jogs and weekend walks, and precedes elevated front entrance. Front door opens to original hardwood floors, extra-wide baseboards and millwork trim, and exposed radiators maintaining traditional elements, while modern-edge 2-tone cobalt blue and beige paint appear on walls. Staircase with beautiful exposed hardwoods steps sits on one wall, while opposite wall is home to white-brick wood-burning FP, for d cor, lending warmth to space (FP conveyed "as is"). Room is large and can easily serve as formal LR or casual FR. French doors on front wall grant access to bonus bump-out, sunken, enclosed sun-infused sun porch with 3 walls of windows, wood floors and white ceiling fan, adding dimension and extra footage to home. Perfect perch to enjoy city vibe! Beige-painted DR sits just beyond front room and features continued hardwood floors, extra-wide baseboards and dual window on side wall. Large closet/entrance with shelving on each side leads to unfinished 2-room LL with utility sink. Off DR is the all new, crisp white, granite and stainless steal galley-style kitchen with room for small/circular table to enjoy backyard views through oversize window. White cabinets on white subway tile backsplash paired with SS appliances and granite contrasting counterskeep this space light, bright and inviting. Privacy door from kitchen leads into delightful mud room and is the ideal place to hang coats, store shoes/boots and stash gloves and hats. Back door leads out to nice-size fenced-in backyard with perimeter trees. Small flat patio is adjacent to steps. Backyard backs up to red-brick garages, offering quiet surroundings! All-hardwood turned staircase with volume ceiling in front room leads to neutral-painted 2nd level. Two roomy secondary BRs sit to back of home with hardwood floors, windows with blinds, and sizable closets with original glass door knobs. Hardwood hallway features linen closet and overlook to steps. Large updated full bath can easily service all three BRs, and boasts ceramic tile floor, all-tile surround for tub/shower combination and white vanity. MBR with hardwood floors and roomy closet sits to front of home and its generous size is confirmed by 3 windows, while allowing lofty views to city street below and beyond. Full walk out basement. All new hot water heater. Home offers easy access to downtown Riverfront and heart of the city with host of restaurants, businesses, and entertainment, mins. to I-95, 25 mins. to Phil. Airport, plus equal distance to Rt. 202 and Rt. 2 corridors where everyday conveniences are just that convenient! Easy city living where charm is abundant and conveniences are at your fingertips!
Location
State DE
County New Castle
Area Wilmington (30906)
Zoning 26R-2
Rooms
Other Rooms Living Room, Dining Room, Primary Bedroom, Bedroom 2, Bedroom 3, Kitchen, Sun/Florida Room, Mud Room
Basement Full
Interior
Hot Water Natural Gas
Heating Hot Water
Cooling None
Flooring Hardwood, Ceramic Tile
Fireplaces Number 1
Fireplaces Type Brick
Equipment Refrigerator, Water Heater, Built-In Microwave, Built-In Range
Fireplace Y
Appliance Refrigerator, Water Heater, Built-In Microwave, Built-In Range
Heat Source Natural Gas
Laundry Basement
Exterior
Water Access N
Roof Type Flat,Rubber
Accessibility None
Road Frontage City/County
Garage N
Building
Story 2
Sewer Public Sewer
Water Public
Architectural Style Traditional
Level or Stories 2
Additional Building Above Grade, Below Grade
Structure Type Plaster Walls
New Construction N
Schools
Elementary Schools Harlan
Middle Schools Dupont
High Schools Concord
School District Brandywine
Others
Senior Community No
Tax ID 26-015.20-355
Ownership Fee Simple
SqFt Source Assessor
Acceptable Financing Cash, Conventional
Listing Terms Cash, Conventional
Financing Cash,Conventional
Special Listing Condition Standard
Read Less
Want to know what your home might be worth? Contact us for a FREE valuation!

Our team is ready to help you sell your home for the highest possible price ASAP

Bought with Melinda A Proctor • RE/MAX Premier Properties







