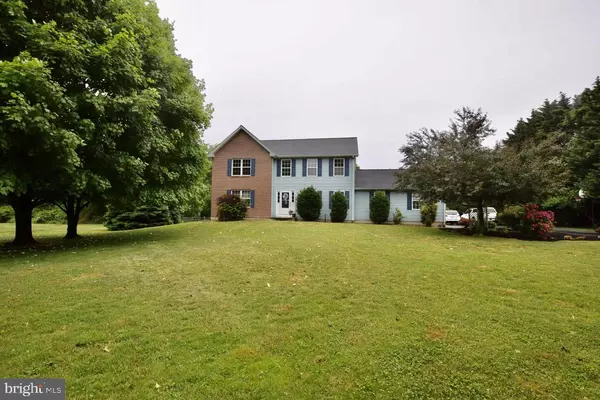$451,500
$451,500
For more information regarding the value of a property, please contact us for a free consultation.
521 E CREEK LN Middletown, DE 19709
6 Beds
5 Baths
2,875 SqFt
Key Details
Sold Price $451,500
Property Type Single Family Home
Sub Type Detached
Listing Status Sold
Purchase Type For Sale
Square Footage 2,875 sqft
Price per Sqft $157
Subdivision Dickerson Farms
MLS Listing ID DENC527420
Sold Date 07/01/21
Style Colonial
Bedrooms 6
Full Baths 4
Half Baths 1
HOA Fees $12/ann
HOA Y/N Y
Abv Grd Liv Area 2,875
Originating Board BRIGHT
Year Built 1996
Annual Tax Amount $3,595
Tax Year 2020
Lot Size 1.620 Acres
Acres 1.62
Lot Dimensions 134.70 x 334.70
Property Description
An amazing opportunity to own this home . A rare find with an in- law suite . Featuring two additional master bedrooms in the main house. Five bedrooms and 3.5 bathrooms in the main house, and the attached in-law suite consists of 1 bedroom, 1 full bathroom and a kitchenette, totaling the 6 bedrooms and 4.5 bathrooms. Located in the Award Winning Appoquinimink School District. Beautiful 1.62 acres , nestled in a cul de sac, backing to trees and a little creek. All rooms are generous in size with great closet space. Large eat in kitchen with slider doors to the deck. In law suite, as well features sliders that allow you to enjoy the deck and beautiful back yard, which is partially fenced in. In the last two years, there has been a new roof installed, Hvac system and water heater. All you will need is your own personal cosmetic touches. This could be the one.
Location
State DE
County New Castle
Area South Of The Canal (30907)
Zoning NC40
Rooms
Basement Partial
Main Level Bedrooms 2
Interior
Interior Features 2nd Kitchen, Kitchen - Eat-In
Hot Water Natural Gas
Heating Forced Air
Cooling Central A/C
Fireplace N
Heat Source Natural Gas
Laundry Main Floor
Exterior
Garage Garage - Side Entry
Garage Spaces 2.0
Fence Split Rail
Waterfront N
Water Access N
View Trees/Woods
Accessibility None
Attached Garage 2
Total Parking Spaces 2
Garage Y
Building
Story 2
Sewer On Site Septic
Water Public
Architectural Style Colonial
Level or Stories 2
Additional Building Above Grade, Below Grade
New Construction N
Schools
School District Appoquinimink
Others
Senior Community No
Tax ID 11-062.00-040
Ownership Fee Simple
SqFt Source Assessor
Special Listing Condition Standard
Read Less
Want to know what your home might be worth? Contact us for a FREE valuation!

Our team is ready to help you sell your home for the highest possible price ASAP

Bought with Mia Burch • Long & Foster Real Estate, Inc.







