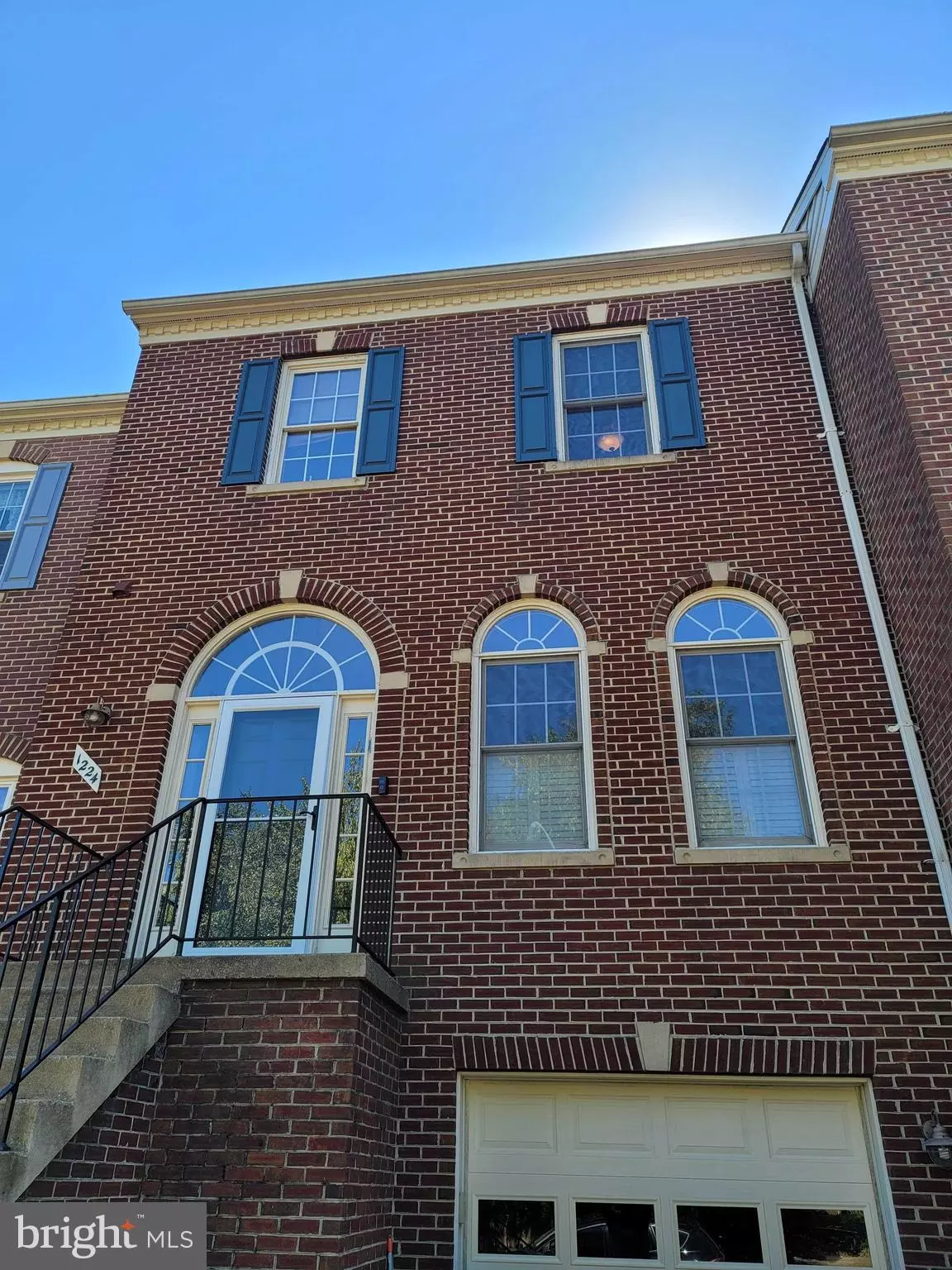$756,000
$749,900
0.8%For more information regarding the value of a property, please contact us for a free consultation.
1224 DARTMOUTH RD Alexandria, VA 22314
3 Beds
4 Baths
2,190 SqFt
Key Details
Sold Price $756,000
Property Type Townhouse
Sub Type Interior Row/Townhouse
Listing Status Sold
Purchase Type For Sale
Square Footage 2,190 sqft
Price per Sqft $345
Subdivision Quaker Hill
MLS Listing ID VAAX2006500
Sold Date 12/13/21
Style Colonial
Bedrooms 3
Full Baths 3
Half Baths 1
HOA Fees $103/mo
HOA Y/N Y
Abv Grd Liv Area 2,190
Originating Board BRIGHT
Year Built 1992
Annual Tax Amount $7,707
Tax Year 2021
Lot Size 1,761 Sqft
Acres 0.04
Property Description
Beautiful and stately brick townhome in the sought-after Quaker Hill Subdivision of Alexandria minutes from Old Town Alexandria! This is a large and spacious three-level townhome with a garage and a multi-tiered wood deck. Tons of curb appeal including the large Palladian windows allowing tons of natural light! The foyer greets you with bright and tall 9 foot ceilings with beautifully detailed crown molding, beautiful hardwood floors and plantation shutters. Kitchen has a ton of storage with two-toned wood cabinets and storage on every wall, including stainless steel appliances, granite countertops and beautifully tiled floors. There are 3 bedrooms/3.5 bathrooms. The kitchen has a nice transition to the deck for grilling, relaxing or for formal dining. The owners just replaced the deck with brand new decking and freshly painted and includes an outdoor pergola for plants, shade and outdoor enjoyment. Additionally you are just steps away from an open concept dining/living space with stylish decorative lighting fixtures throughout. The top floor includes 3 bedrooms and 2 full bathrooms, each room with cathedral ceilings and brand new wood floors. The large en-suite primary bathroom offers both a standing shower or large soaking tub and great closet space. The walk out basement also has high ceilings with recently added Pergo and Luxury Vinyl floors, a wood burning fireplace and an additional brand new full bathroom for any guests/visitors. Last but not least is the the covered back patio for additional entertaining with a fully fenced in yard that opens up to common green space that's maintained by the subdivision in the back to trees. This neighborhood is tucked away on a quiet street. Alexandria City's, Quaker Hill community features a pond, walking paths, a playground and a swimming pool with low fees. Minutes from 395, 495, Old Town Alexandria, and down the street from the new upcoming INOVA Healthplex.
Location
State VA
County Alexandria City
Zoning RT
Rooms
Other Rooms Living Room, Dining Room, Primary Bedroom, Bedroom 2, Bedroom 3, Kitchen, Family Room, Breakfast Room
Basement Side Entrance, Fully Finished
Interior
Interior Features Kitchen - Table Space, Dining Area, Primary Bath(s), Chair Railings, Upgraded Countertops, Window Treatments, Wood Floors, Recessed Lighting, Floor Plan - Traditional, Floor Plan - Open
Hot Water Natural Gas
Heating Forced Air
Cooling Ceiling Fan(s), Central A/C
Fireplaces Number 1
Fireplaces Type Fireplace - Glass Doors
Equipment Dishwasher, Disposal, Dryer, Microwave, Oven/Range - Gas, Refrigerator, Washer
Fireplace Y
Appliance Dishwasher, Disposal, Dryer, Microwave, Oven/Range - Gas, Refrigerator, Washer
Heat Source Natural Gas
Exterior
Garage Garage Door Opener
Garage Spaces 1.0
Amenities Available Common Grounds, Pool - Outdoor
Waterfront N
Water Access N
Roof Type Asphalt
Accessibility None
Attached Garage 1
Total Parking Spaces 1
Garage Y
Building
Story 3
Foundation Other
Sewer Public Sewer
Water Public
Architectural Style Colonial
Level or Stories 3
Additional Building Above Grade, Below Grade
Structure Type Vaulted Ceilings
New Construction N
Schools
High Schools Alexandria City
School District Alexandria City Public Schools
Others
Senior Community No
Tax ID 061.02-01-09
Ownership Fee Simple
SqFt Source Assessor
Security Features Security System
Special Listing Condition Standard
Read Less
Want to know what your home might be worth? Contact us for a FREE valuation!

Our team is ready to help you sell your home for the highest possible price ASAP

Bought with Keri K Shull • Optime Realty




