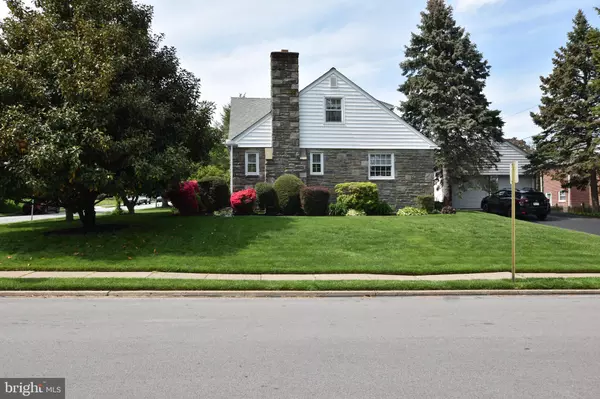$340,000
$334,900
1.5%For more information regarding the value of a property, please contact us for a free consultation.
501 ARGYLE RD Drexel Hill, PA 19026
4 Beds
3 Baths
2,874 SqFt
Key Details
Sold Price $340,000
Property Type Single Family Home
Sub Type Detached
Listing Status Sold
Purchase Type For Sale
Square Footage 2,874 sqft
Price per Sqft $118
Subdivision Drexel Park
MLS Listing ID PADE2012004
Sold Date 02/28/22
Style Cape Cod
Bedrooms 4
Full Baths 2
Half Baths 1
HOA Y/N N
Abv Grd Liv Area 2,874
Originating Board BRIGHT
Year Built 1960
Annual Tax Amount $10,470
Tax Year 2021
Lot Size 9,104 Sqft
Acres 0.21
Lot Dimensions 100.00 x 92.54
Property Description
Dont miss this well-maintained Stone Cape, located in the popular Drexel Park section of Drexel Hill!! Home features 4 bedrooms, 2.5 Baths, outside patio, a large 2 Car detached Garage with storage loft and a spacious driveway to accommodate parking for multiple cars. This home is a corner property and boasts convenient one floor living with additional second floor living space for an expansive family!! As you enter the bright center hall entrance you are greeted with two family living spaces, showcasing beautifully finished hardwood floors. The spacious living room offers abundant natural light and a custom gas burning fireplace with mahogany wall surround. Across from the living room is the Den/Office, great for additional living space or an at home office. The main floor also features the large master bedroom with hardwood floors and En-Suite Bath, Formal Dining Room, Eat-In-Kitchen, additional Powder Room and Laundry Area. The second-floor boasts 3 additional spacious bedrooms with abundant storage space and another full bath. Enjoy bar-b-ques and family gatherings in the secluded rear yard, as well as sipping morning coffee on the front porch. Improvements include New HVAC System (2020), newer roof (2012), newer siding (2010), new exterior paint (2021). Conveniently located to numerous schools, performing arts center, shopping, restaurants, Media Trolley, Septa Transportation Center and the Media/Elwyn Regional Rail. Close to Center City Philadelphia, I-95 and Route 476. Drexel Park offers a homeowners association which is a volunteer social organization that coordinates various activities with an emphasis on family fun, holiday celebrations and camaraderie. This is a great home and a wonderful neighborhood. MAKE YOUR APPOINTMENT TODAY!!
Location
State PA
County Delaware
Area Upper Darby Twp (10416)
Zoning R-10 SINGLE FAMILY
Rooms
Basement Partial
Main Level Bedrooms 1
Interior
Interior Features Entry Level Bedroom, Kitchen - Eat-In, Wood Floors
Hot Water Natural Gas
Heating Forced Air
Cooling Central A/C
Flooring Hardwood, Laminated, Partially Carpeted
Fireplaces Number 1
Fireplaces Type Stone
Furnishings No
Fireplace Y
Heat Source Natural Gas
Laundry Main Floor
Exterior
Garage Additional Storage Area, Garage - Side Entry
Garage Spaces 6.0
Water Access N
Roof Type Architectural Shingle
Accessibility None
Total Parking Spaces 6
Garage Y
Building
Lot Description Corner
Story 2
Foundation Stone, Block
Sewer Public Sewer
Water Public
Architectural Style Cape Cod
Level or Stories 2
Additional Building Above Grade, Below Grade
Structure Type Dry Wall
New Construction N
Schools
Elementary Schools Hillcrest
Middle Schools Drexel Hill
School District Upper Darby
Others
Pets Allowed Y
Senior Community No
Tax ID 16-09-00024-00
Ownership Fee Simple
SqFt Source Assessor
Acceptable Financing Cash, Conventional, FHA, VA
Listing Terms Cash, Conventional, FHA, VA
Financing Cash,Conventional,FHA,VA
Special Listing Condition Standard
Pets Description No Pet Restrictions
Read Less
Want to know what your home might be worth? Contact us for a FREE valuation!

Our team is ready to help you sell your home for the highest possible price ASAP

Bought with Brian P. Griffin • Keller Williams Main Line







