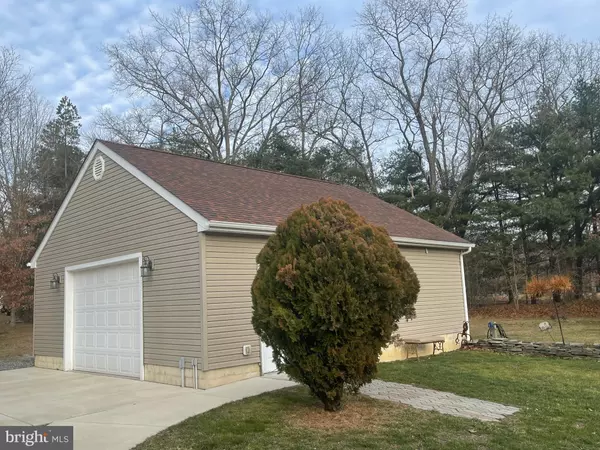$368,000
$379,900
3.1%For more information regarding the value of a property, please contact us for a free consultation.
764 CAINS MILL RD Williamstown, NJ 08094
2 Beds
2 Baths
1,400 SqFt
Key Details
Sold Price $368,000
Property Type Single Family Home
Sub Type Detached
Listing Status Sold
Purchase Type For Sale
Square Footage 1,400 sqft
Price per Sqft $262
Subdivision None Available
MLS Listing ID NJAC2002690
Sold Date 03/31/22
Style Cape Cod
Bedrooms 2
Full Baths 2
HOA Y/N N
Abv Grd Liv Area 1,400
Originating Board BRIGHT
Year Built 2007
Annual Tax Amount $6,310
Tax Year 2021
Lot Size 3.790 Acres
Acres 3.79
Lot Dimensions 0.00 x 0.00
Property Description
Immaculate Cape Code Style Home on almost 4 acres! This home has it all! The kitchen features stainless steel appliances, updated cabinetry, walkout sliders, and new counter tops with plenty of space. The main floor master suite boasts a full bath, 2 closets, and walkout sliders that provide plenty of natural lighting. Spend those mornings and evenings lounging in the spacious yet cozy living room. There is also a second bedroom, full bathroom with dual shower heads, and laundry room that comes complete with newer washer and dryer. The upstairs is fully floored, framed out, and has rough-in plumbing for another full bathroom. It can be used as a master suite or third bedroom with a huge walk-in closet. The kitchen sliders open out to a huge Trex deck that features an automatic SunSetter awning and a large patio perfect for BBQ'ing or a Fire Table. The oversized detached garage would be perfect for all car and/or workshop enthusiasts. It also has a wood burning stove and fully floored attic for extra storage. Home comes complete with hardwood flooring, ceiling fans, security system, and freshly painted throughout. Close to most major commuting routes and local shopping destinations. Call today to schedule your personal tour of this secluded retreat.
Location
State NJ
County Atlantic
Area Buena Vista Twp (20105)
Zoning PVR1
Direction West
Rooms
Other Rooms Living Room, Primary Bedroom, Kitchen, Bedroom 1, Laundry, Other, Attic
Main Level Bedrooms 2
Interior
Interior Features Primary Bath(s), Butlers Pantry, Ceiling Fan(s), Kitchen - Eat-In
Hot Water Natural Gas
Heating Forced Air
Cooling Central A/C
Flooring Fully Carpeted, Tile/Brick, Hardwood
Equipment Dishwasher, Built-In Microwave
Fireplace N
Appliance Dishwasher, Built-In Microwave
Heat Source Natural Gas
Laundry Main Floor
Exterior
Exterior Feature Deck(s)
Garage Additional Storage Area
Garage Spaces 2.0
Utilities Available Cable TV
Water Access N
Roof Type Pitched,Shingle
Accessibility None
Porch Deck(s)
Total Parking Spaces 2
Garage Y
Building
Lot Description Irregular, Level, Trees/Wooded
Story 2
Foundation Brick/Mortar
Sewer On Site Septic
Water Well
Architectural Style Cape Cod
Level or Stories 2
Additional Building Above Grade, Below Grade
New Construction N
Schools
High Schools Buena Regional
School District Buena Regional Schools
Others
Senior Community No
Tax ID 05-01304-00009
Ownership Fee Simple
SqFt Source Assessor
Acceptable Financing Conventional, VA, FHA 203(b), USDA
Listing Terms Conventional, VA, FHA 203(b), USDA
Financing Conventional,VA,FHA 203(b),USDA
Special Listing Condition Standard
Read Less
Want to know what your home might be worth? Contact us for a FREE valuation!

Our team is ready to help you sell your home for the highest possible price ASAP

Bought with Bernadette K Augello • BHHS Fox & Roach-Washington-Gloucester







