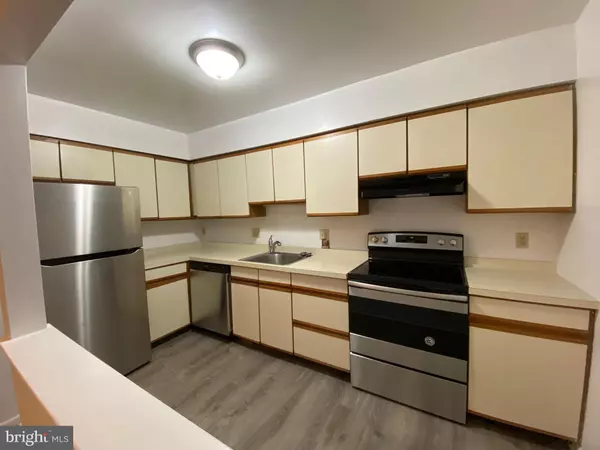$155,000
$159,900
3.1%For more information regarding the value of a property, please contact us for a free consultation.
4012 SOCIETY DR Claymont, DE 19703
2 Beds
2 Baths
Key Details
Sold Price $155,000
Property Type Condo
Sub Type Condo/Co-op
Listing Status Sold
Purchase Type For Sale
Subdivision Society 4000 Condo
MLS Listing ID DENC2007210
Sold Date 11/24/21
Style Traditional
Bedrooms 2
Full Baths 2
Condo Fees $235/mo
HOA Y/N N
Originating Board BRIGHT
Year Built 1984
Annual Tax Amount $2,547
Tax Year 2021
Lot Dimensions 0.00 x 0.00
Property Description
Welcome to Society 4000 Condominium! Great location. Walking distance to shopping center and bus line. The community is small and private. This well maintained 2 bed, 2 bath unit offers many desirable features including spacious bedrooms and living space, enclosed porch, primary bath and primary walk-in closet. Updates include newer HVAC (2012), all new appliances, flooring in kitchen and foyer, carpet, freshly painted and more!
Condo fee covers common area maintenance, exterior building maintenance, lawn maintenance, snow removal, and trash. Condo restrictions prohibit investors and dogs. Up to two cats allowed. Not an FHA approved condo. Cash and Conventional financing only.
Location
State DE
County New Castle
Area Brandywine (30901)
Zoning NCAP
Rooms
Other Rooms Living Room, Dining Room, Primary Bedroom, Bedroom 2, Kitchen, Bathroom 2, Primary Bathroom
Main Level Bedrooms 2
Interior
Hot Water Electric
Heating Heat Pump(s)
Cooling Central A/C
Heat Source Electric
Exterior
Garage Spaces 1.0
Water Access N
Accessibility None
Total Parking Spaces 1
Garage N
Building
Story 1
Unit Features Garden 1 - 4 Floors
Foundation Other
Sewer Public Sewer
Water Public
Architectural Style Traditional
Level or Stories 1
Additional Building Above Grade, Below Grade
New Construction N
Schools
School District Brandywine
Others
Pets Allowed Y
HOA Fee Include Common Area Maintenance,Ext Bldg Maint,Lawn Maintenance,Snow Removal,Trash
Senior Community No
Tax ID 06-036.00-118.C.4012
Ownership Fee Simple
SqFt Source Assessor
Special Listing Condition Standard
Pets Description Cats OK
Read Less
Want to know what your home might be worth? Contact us for a FREE valuation!

Our team is ready to help you sell your home for the highest possible price ASAP

Bought with Regina Shea • Compass







