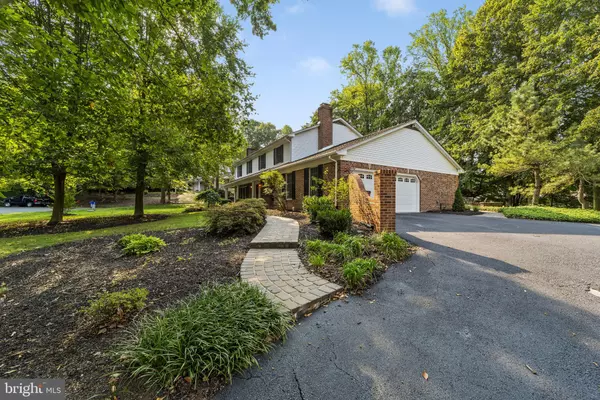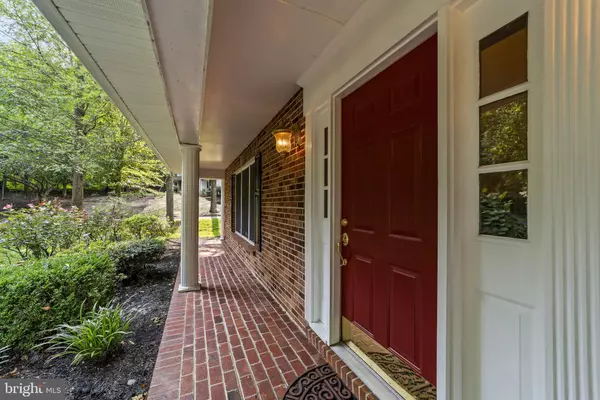$650,000
$649,900
For more information regarding the value of a property, please contact us for a free consultation.
112 METTENET CT Hockessin, DE 19707
4 Beds
3 Baths
3,475 SqFt
Key Details
Sold Price $650,000
Property Type Single Family Home
Sub Type Detached
Listing Status Sold
Purchase Type For Sale
Square Footage 3,475 sqft
Price per Sqft $187
Subdivision Hockessin Valley F
MLS Listing ID DENC2007094
Sold Date 01/28/22
Style Colonial
Bedrooms 4
Full Baths 3
HOA Fees $8/ann
HOA Y/N Y
Abv Grd Liv Area 3,475
Originating Board BRIGHT
Year Built 1988
Annual Tax Amount $4,762
Tax Year 2021
Lot Size 0.690 Acres
Acres 0.69
Lot Dimensions 143.60 x 214.70
Property Description
A well cared for and totally updated, move in ready colonial in popular Hockessin Valley Falls. Brick front and siding with front porch, rear sunroom and rear stone patio. Totally updated kitchen and new master bath, updated utilities,( roof and HVAC), hardwood floors throughout with new tile in kitchen, baths and laundry area. The home is situated on a cul-de-sac offering private front and back yards. Spacious rooms, traditional floorplan, two wood burning fireplaces, formal living room and dining room. The updated kitchen offers solid construction cabinets, farmhouse sink, granite counter tops, built in KitchenAid appliances, wine chiller, and a breakfast bar in addition. The primary bedroom includes a dressing area, full bath, updated August 21, and walk in closet. All the bedrooms offer space, natural light and sizable closet space. Enclosed sunroom leading to the brick paver patio and private back yard. Brick paved walk to the front porch. The unfinished basement includes a secondary exit into the garage and is just waiting for your finishing touches. Inviting and private back yard including a playset. North Star Elementary feeder pattern with Red Clay Schools. Close to shopping in both Hockessin and Pike Creek, Kennett Square, Chadds Ford. Conveniently located between Wilmington and Newark. Close proximity and easy access to interstate routes, recreation and recreation facilities and parks. Take a look at this completely updated move-in home ready home!
Location
State DE
County New Castle
Area Hockssn/Greenvl/Centrvl (30902)
Zoning NC21
Direction North
Rooms
Other Rooms Living Room, Dining Room, Primary Bedroom, Bedroom 2, Bedroom 3, Kitchen, Family Room, Basement, Bedroom 1, Sun/Florida Room, Laundry, Attic, Primary Bathroom, Full Bath
Basement Full
Interior
Interior Features Breakfast Area, Built-Ins, Crown Moldings, Efficiency, Family Room Off Kitchen, Floor Plan - Traditional, Formal/Separate Dining Room, Kitchen - Country, Kitchen - Eat-In, Kitchen - Gourmet, Kitchen - Table Space, Pantry, Recessed Lighting, Tub Shower, Upgraded Countertops, Walk-in Closet(s), Window Treatments, Wood Floors, Other
Hot Water Electric
Heating Forced Air
Cooling Central A/C
Flooring Ceramic Tile, Hardwood, Slate
Fireplaces Number 2
Fireplaces Type Mantel(s), Brick
Equipment Built-In Microwave, Disposal, Dryer - Electric, Dual Flush Toilets, Energy Efficient Appliances, Exhaust Fan, Icemaker, Microwave, Oven - Double, Oven - Self Cleaning, Oven/Range - Electric, Range Hood, Refrigerator, Water Heater
Furnishings No
Fireplace Y
Window Features Double Pane,Energy Efficient
Appliance Built-In Microwave, Disposal, Dryer - Electric, Dual Flush Toilets, Energy Efficient Appliances, Exhaust Fan, Icemaker, Microwave, Oven - Double, Oven - Self Cleaning, Oven/Range - Electric, Range Hood, Refrigerator, Water Heater
Heat Source Oil, Electric
Laundry Main Floor
Exterior
Exterior Feature Patio(s), Porch(es)
Garage Garage - Side Entry, Garage Door Opener, Inside Access, Oversized, Other
Garage Spaces 8.0
Utilities Available Cable TV, Natural Gas Available
Amenities Available None
Water Access N
View Garden/Lawn
Roof Type Architectural Shingle,Asphalt
Street Surface Access - On Grade,Black Top
Accessibility None
Porch Patio(s), Porch(es)
Attached Garage 2
Total Parking Spaces 8
Garage Y
Building
Lot Description Cul-de-sac
Story 2
Foundation Block
Sewer Public Sewer
Water Public
Architectural Style Colonial
Level or Stories 2
Additional Building Above Grade, Below Grade
Structure Type 2 Story Ceilings,Dry Wall
New Construction N
Schools
Elementary Schools North Star
Middle Schools Dupont H
School District Red Clay Consolidated
Others
Pets Allowed Y
HOA Fee Include Common Area Maintenance
Senior Community No
Tax ID 08-018.20-031
Ownership Fee Simple
SqFt Source Assessor
Acceptable Financing Conventional, Cash
Horse Property N
Listing Terms Conventional, Cash
Financing Conventional,Cash
Special Listing Condition Standard
Pets Description Cats OK, Dogs OK
Read Less
Want to know what your home might be worth? Contact us for a FREE valuation!

Our team is ready to help you sell your home for the highest possible price ASAP

Bought with Victoria A. Lawson • Long & Foster Real Estate, Inc.







