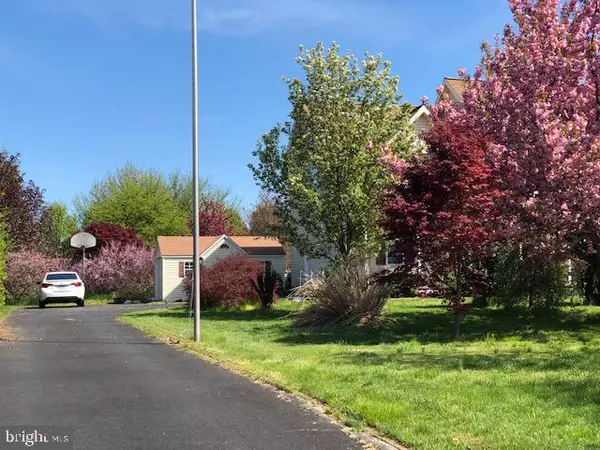$331,400
$339,900
2.5%For more information regarding the value of a property, please contact us for a free consultation.
645 PENNSGROVE RD Lincoln University, PA 19352
4 Beds
3 Baths
2,133 SqFt
Key Details
Sold Price $331,400
Property Type Single Family Home
Sub Type Detached
Listing Status Sold
Purchase Type For Sale
Square Footage 2,133 sqft
Price per Sqft $155
Subdivision Oxford
MLS Listing ID PACT503026
Sold Date 04/29/20
Style Colonial,Dwelling w/Separate Living Area
Bedrooms 4
Full Baths 3
HOA Y/N N
Abv Grd Liv Area 2,133
Originating Board BRIGHT
Year Built 1998
Annual Tax Amount $5,371
Tax Year 2019
Lot Size 2.100 Acres
Acres 2.1
Lot Dimensions 0.00 x 0.00
Property Description
A Nature lover's delight! You will enjoy the farmland views sitting on the spacious balcony or front porch. This fantastic 2 story is situated on a 2 acre lot with many mature trees, flowering trees, perennial plantings and both garden landscaping a brick hardscape patio. The kitchen has a breakfast area and features granite counter tops with picture window with views of the back yard. The master bedroom has a walk in closet and master bath. There is a separate entry to the finished space above the garage that can be used as in-law quarters or a second master bedroom and bath. This great room has cathedral ceilings and you can step out to the balcony through French doors and enjoy your morning coffee or end your day with sunset views. Two other bedrooms complete the 2nd floor. Come and see all this home has to offer. Close access to Rt. 1 or 896.
Location
State PA
County Chester
Area Upper Oxford Twp (10357)
Zoning R3
Rooms
Other Rooms Dining Room, Primary Bedroom, Bedroom 2, Bedroom 3, Bedroom 4, Kitchen, Family Room, Office
Basement Full, Unfinished
Interior
Hot Water Electric
Heating Forced Air
Cooling Central A/C
Flooring Carpet, Hardwood
Equipment Built-In Microwave, Dishwasher, Oven/Range - Electric, Water Heater
Furnishings No
Fireplace N
Window Features Bay/Bow
Appliance Built-In Microwave, Dishwasher, Oven/Range - Electric, Water Heater
Heat Source Propane - Owned
Laundry Basement
Exterior
Exterior Feature Balcony, Porch(es)
Parking Features Garage - Side Entry, Garage Door Opener
Garage Spaces 3.0
Utilities Available Cable TV
Water Access N
Roof Type Asphalt,Architectural Shingle
Accessibility None
Porch Balcony, Porch(es)
Attached Garage 2
Total Parking Spaces 3
Garage Y
Building
Story 2
Foundation Block
Sewer On Site Septic
Water Private, Well
Architectural Style Colonial, Dwelling w/Separate Living Area
Level or Stories 2
Additional Building Above Grade, Below Grade
Structure Type Dry Wall,Vaulted Ceilings
New Construction N
Schools
School District Oxford Area
Others
Pets Allowed Y
Senior Community No
Tax ID 57-07 -0018.01D0
Ownership Fee Simple
SqFt Source Assessor
Acceptable Financing Cash, Conventional, FHA, VA
Horse Property N
Listing Terms Cash, Conventional, FHA, VA
Financing Cash,Conventional,FHA,VA
Special Listing Condition Standard
Pets Description No Pet Restrictions
Read Less
Want to know what your home might be worth? Contact us for a FREE valuation!

Our team is ready to help you sell your home for the highest possible price ASAP

Bought with Christina L Reid • RE/MAX Town & Country







