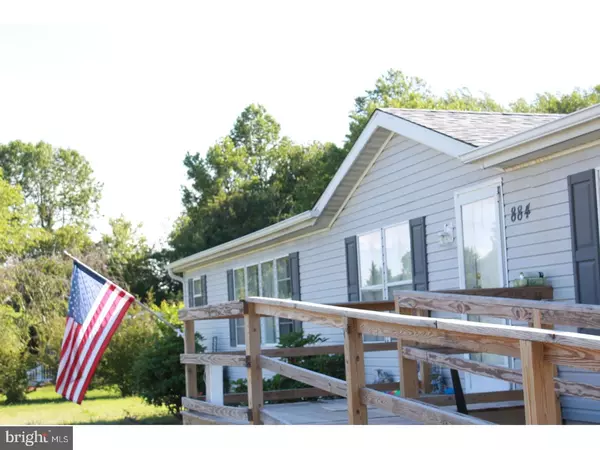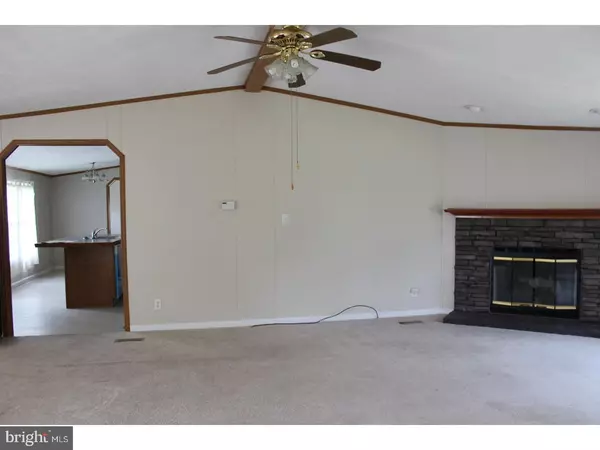$147,500
$149,999
1.7%For more information regarding the value of a property, please contact us for a free consultation.
884 FERNWOOD DR Harrington, DE 19952
3 Beds
2 Baths
1,680 SqFt
Key Details
Sold Price $147,500
Property Type Single Family Home
Listing Status Sold
Purchase Type For Sale
Square Footage 1,680 sqft
Price per Sqft $87
Subdivision Fernwood
MLS Listing ID 1000365871
Sold Date 12/15/17
Style Other
Bedrooms 3
Full Baths 2
HOA Y/N N
Abv Grd Liv Area 1,680
Originating Board TREND
Year Built 2000
Annual Tax Amount $532
Tax Year 2016
Lot Size 1.200 Acres
Acres 1.2
Property Description
Land galore! This well kept modular home on a block foundation is ready for new owners and has endless possibilities! Walk into the large family room you'll find yourself with space to entertain or to settle down and relax by the wood burning fireplace. The split floor plan lends a generous master bedroom with a private bathroom and huge walk-in closet to the right. The bathroom has shower stall, soaking tub and tons of cabinet space! On the left side of the home you will find an inviting eat-in kitchen complete with an island, gas cooking and nook. Easy access to the mudroom or outside is also accessible from the kitchen. On this side of the home you will also find 2 large bedrooms and full bathroom. All bedrooms and the living room have ceiling fans. Outside the options are endless! With no deed restrictions and on almost 1.5 acres you could add a detached garage, pole building, swimming pool or anything else! Be sure to add this home to your tour today!
Location
State DE
County Kent
Area Lake Forest (30804)
Zoning AR
Rooms
Other Rooms Living Room, Primary Bedroom, Bedroom 2, Kitchen, Bedroom 1, Laundry, Other, Primary Bathroom
Interior
Interior Features Primary Bath(s), Kitchen - Island, Butlers Pantry, Ceiling Fan(s), Stall Shower, Kitchen - Eat-In
Hot Water Electric
Heating Forced Air
Cooling Central A/C
Flooring Fully Carpeted, Vinyl
Fireplaces Number 1
Fireplaces Type Stone
Equipment Built-In Range, Dishwasher
Fireplace Y
Appliance Built-In Range, Dishwasher
Heat Source Natural Gas
Laundry Main Floor
Exterior
Garage Spaces 3.0
Utilities Available Cable TV
Waterfront N
Water Access N
Accessibility Mobility Improvements
Total Parking Spaces 3
Garage N
Building
Story 1
Foundation Brick/Mortar
Sewer On Site Septic
Water Well
Architectural Style Other
Level or Stories 1
Additional Building Above Grade
Structure Type Cathedral Ceilings
New Construction N
Schools
School District Lake Forest
Others
Senior Community No
Tax ID MN-00-17102-01-0200-000
Ownership Fee Simple
Read Less
Want to know what your home might be worth? Contact us for a FREE valuation!

Our team is ready to help you sell your home for the highest possible price ASAP

Bought with Joanne M Milton • Exit Central Realty-Milford







