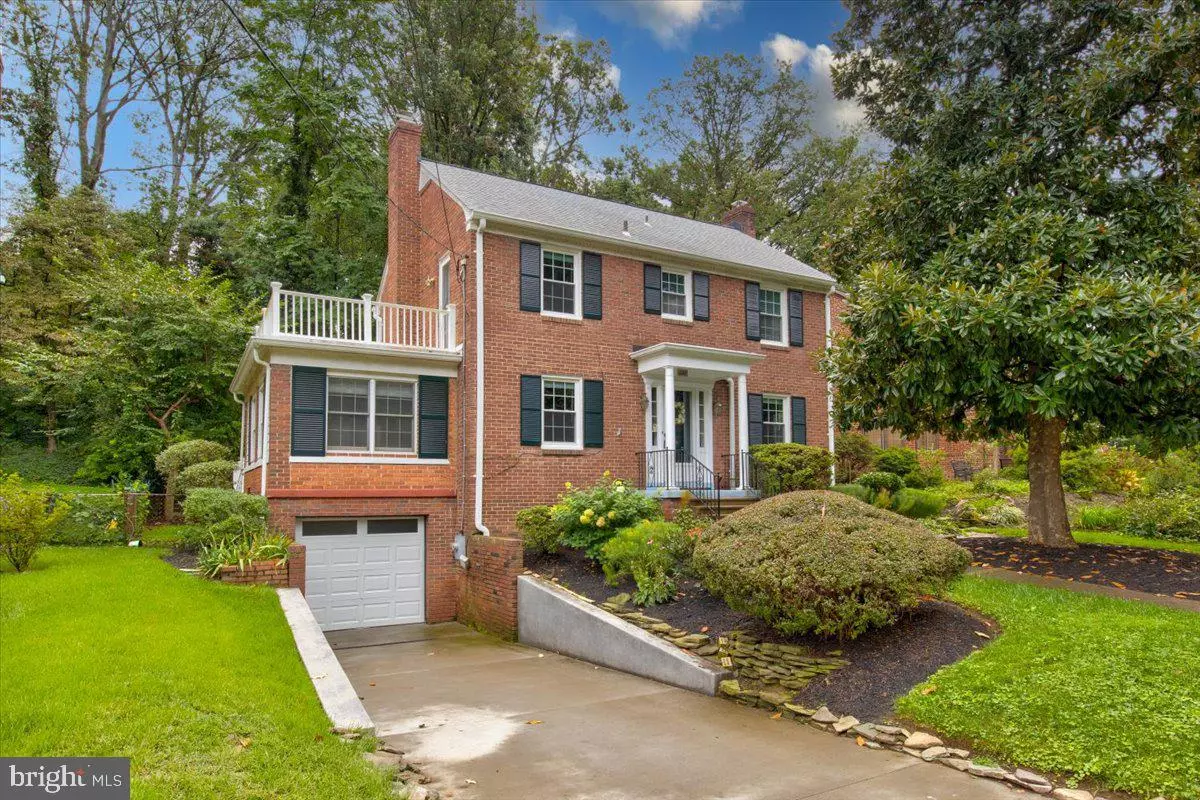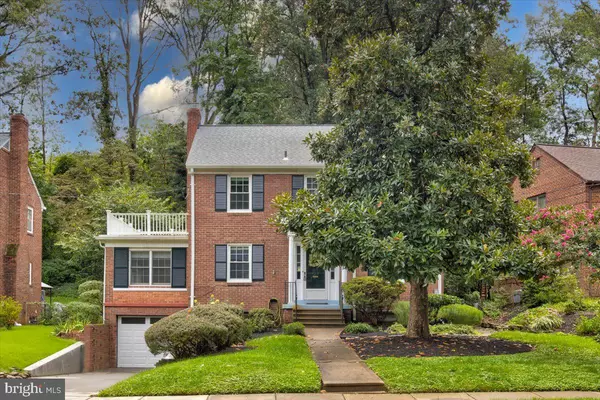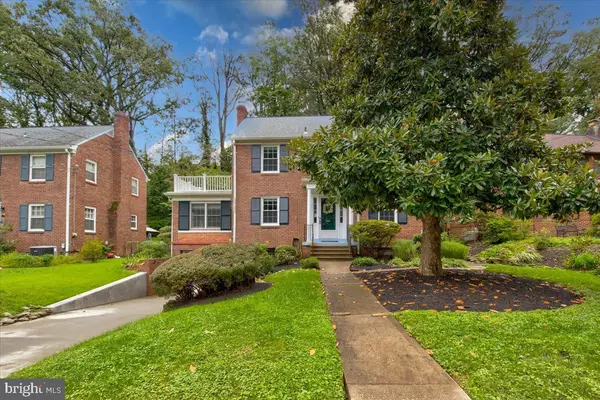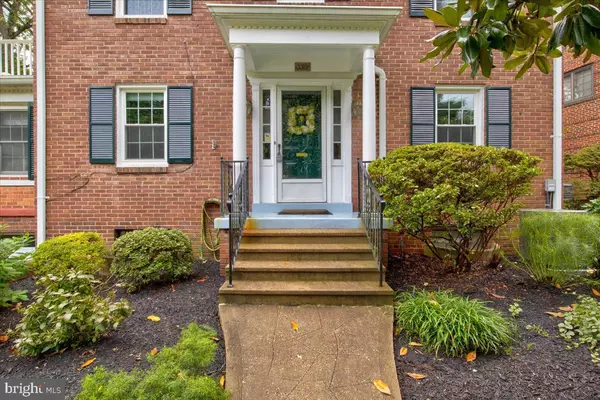$799,900
$849,900
5.9%For more information regarding the value of a property, please contact us for a free consultation.
3301 RUSSELL RD Alexandria, VA 22305
4 Beds
3 Baths
2,486 SqFt
Key Details
Sold Price $799,900
Property Type Single Family Home
Sub Type Detached
Listing Status Sold
Purchase Type For Sale
Square Footage 2,486 sqft
Price per Sqft $321
Subdivision Mount Ida
MLS Listing ID VAAX2004198
Sold Date 11/05/21
Style Colonial
Bedrooms 4
Full Baths 2
Half Baths 1
HOA Y/N N
Abv Grd Liv Area 1,781
Originating Board BRIGHT
Year Built 1937
Annual Tax Amount $11,998
Tax Year 2021
Lot Size 10,020 Sqft
Acres 0.23
Property Description
This home is drastically UNDER-PRICED for the RIGHT buyer (see tax assessed value in addition to nearby sold prices). Why? because of the opportunity to make some very minor cosmetic improvements, and have your own contractor execute some design solutions. (ask your Realtor to send you attached "The Renovated Home Suggestions Sheet")
Features and floorplan that are so loved in the Delray area, with the solid construction of homes built in this era. The kitchen is gorgeous, upgraded and fully outfitted to include stainless appliances and under cabinet lighting to highlight the french vanilla colored cabinets. A prized feature is walking right out to the screened porch - Back yard is nicely terraced giving you privacy and level areas to add fire pit, outdoor dining, hammocks, whatever you enjoy in solitude or quiet conversation. The walnut stained hardwood floors throughout upper two levels are blemish free and the foundation for you to customize other features like light fixtures, paint, adding recessed lights, modernize the fireplace, and how many built-in bookcases you want to keep. Main level 3 season room is already perfect for a home office you can shut behind the glass french door, craft or hobby room, library, or additional sitting room that walks out onto the deck (also in fantastic low maintenance condition as it's been built recently with composite and vinyl). Upstairs are three lovely bedrooms and a stunning bathroom with heated herringbone tile floors, dual vanities and oversized soaking tub - it might just need to be sacrificed to accommodate your lifestyle. Bathroom is currently "jack and jill" style shared by master and second bedrooms. So if you only need two bedrooms and an office or nursery upstairs for a while - awesome! But if you want to immediately turn this back into a $1M home- convert that oversized pretty bathroom into two baths (or at a minimum renovate so it opens to the hallway again). The master bedroom also has cool features like cedar lined closets, a built in window seat for storage, and door to giant balcony for morning coffee.
This still offers you a finished basement, and not even a creepy old dark one! Completely tiled floors, with a second woodburning fireplace. There is even a third bedroom - and small but pretty modern tiled bath down the hall, just past the laundry!
A HUGE OPPORTUNITY for a buyer with renovation skills or connections. To be able to buy a home so close to Delray, Alexandria Country Day School, Reagan National Airport, Amazon, Old Town Alexandria, the Pentagon and DC....for $850K that you could immediately add massive value to....A RARE FIND indeed.
Location
State VA
County Alexandria City
Zoning R 8
Rooms
Other Rooms Dining Room, Primary Bedroom, Bedroom 2, Bedroom 3, Bedroom 4, Kitchen, Family Room, Sun/Florida Room, Recreation Room, Utility Room, Bathroom 1, Bathroom 2, Half Bath, Screened Porch
Basement Fully Finished, Daylight, Full, Walkout Level, Windows, Walkout Stairs, Garage Access
Interior
Interior Features Attic, Built-Ins, Cedar Closet(s), Crown Moldings, Floor Plan - Traditional, Formal/Separate Dining Room, Kitchen - Gourmet, Primary Bath(s), Soaking Tub, Upgraded Countertops, Window Treatments, Wood Floors
Hot Water Natural Gas
Heating Forced Air
Cooling Central A/C
Flooring Hardwood, Tile/Brick
Fireplaces Number 2
Fireplaces Type Brick, Mantel(s), Wood
Equipment Built-In Microwave, Built-In Range, Dishwasher, Dryer, Refrigerator, Stainless Steel Appliances, Washer, Water Heater, Oven/Range - Gas
Furnishings No
Fireplace Y
Window Features Replacement,Vinyl Clad
Appliance Built-In Microwave, Built-In Range, Dishwasher, Dryer, Refrigerator, Stainless Steel Appliances, Washer, Water Heater, Oven/Range - Gas
Heat Source Natural Gas
Laundry Lower Floor, Has Laundry, Washer In Unit, Dryer In Unit
Exterior
Exterior Feature Deck(s), Screened, Balcony, Porch(es), Roof
Garage Garage Door Opener, Garage - Front Entry
Garage Spaces 1.0
Fence Rear
Water Access N
Roof Type Composite
Accessibility None
Porch Deck(s), Screened, Balcony, Porch(es), Roof
Attached Garage 1
Total Parking Spaces 1
Garage Y
Building
Lot Description Backs to Trees, Landscaping, Rear Yard, Trees/Wooded
Story 3
Foundation Slab
Sewer Public Sewer
Water Public
Architectural Style Colonial
Level or Stories 3
Additional Building Above Grade, Below Grade
New Construction N
Schools
School District Alexandria City Public Schools
Others
Pets Allowed Y
Senior Community No
Tax ID 015.03-01-26
Ownership Fee Simple
SqFt Source Assessor
Horse Property N
Special Listing Condition Standard
Pets Description Cats OK, Dogs OK
Read Less
Want to know what your home might be worth? Contact us for a FREE valuation!

Our team is ready to help you sell your home for the highest possible price ASAP

Bought with Keri K Shull • Optime Realty







