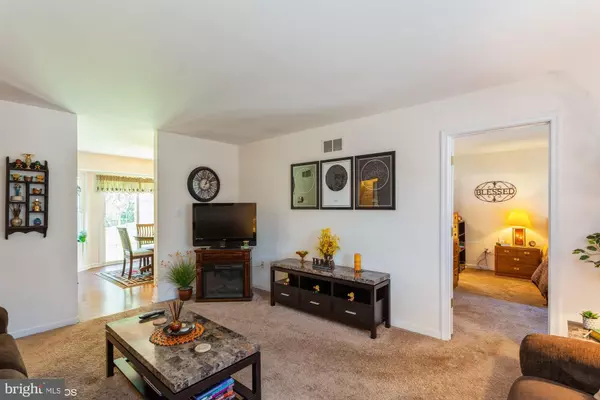$405,500
$400,000
1.4%For more information regarding the value of a property, please contact us for a free consultation.
2828 GRAYBILL CT New Windsor, MD 21776
5 Beds
5 Baths
2,774 SqFt
Key Details
Sold Price $405,500
Property Type Single Family Home
Sub Type Detached
Listing Status Sold
Purchase Type For Sale
Square Footage 2,774 sqft
Price per Sqft $146
Subdivision Blue Ridge Manor
MLS Listing ID MDCR2002714
Sold Date 11/29/21
Style Ranch/Rambler
Bedrooms 5
Full Baths 4
Half Baths 1
HOA Y/N N
Abv Grd Liv Area 1,774
Originating Board BRIGHT
Year Built 2000
Annual Tax Amount $3,963
Tax Year 2014
Lot Size 0.362 Acres
Acres 0.36
Property Description
The words unique and utility best describe this spacious 5-bedroom house located in New Windsor that is ideal for multiple occupancy, and in-laws living with loved ones. A rancher with glowing curbside appeal, the homes front yard displays an attractive bird bath surrounded by a bounty of beautiful flowers. A one-car garage with shelving units provide parking for a large vehicle, and the paved driveway provides an additional 4 parking spaces. A gate on the right-hand side of the house gives entry to an expansive fenced back yard that includes a stone fire pit, and a large shed for tools and lawn mowing equipment. Dense foliage behind the back yard fence awards privacy for the homeowners, and a stairway with railing on the left-hand side of the house allows you to enter or exit the home from the basement. Two kitchens with electric stoves and refrigerators provide multiple meal opportunities, and the one kitchen with attached coffee bar provides a sliding glass door for back yard entry. Large living rooms, walk-in closets, two separate washer/dryer hookups, bedrooms with accommodating full baths, and the availability for large storage in the unfinished basement area make this house ideal for those who want large living quarters, or two suites under one roof!
Location
State MD
County Carroll
Zoning RESIDENTIAL
Rooms
Other Rooms Living Room, Dining Room, Primary Bedroom, Bedroom 3, Bedroom 4, Bedroom 5, Kitchen, Family Room, Bonus Room
Basement Connecting Stairway, Partially Finished, Walkout Stairs, Space For Rooms, Interior Access, Sump Pump
Main Level Bedrooms 3
Interior
Interior Features 2nd Kitchen, Dining Area, Primary Bath(s), Additional Stairway, Walk-in Closet(s)
Hot Water Electric
Heating Zoned, Forced Air
Cooling Central A/C, Zoned
Equipment Dryer, Microwave, Oven/Range - Electric, Washer, Refrigerator, Dishwasher
Fireplace N
Appliance Dryer, Microwave, Oven/Range - Electric, Washer, Refrigerator, Dishwasher
Heat Source Electric
Laundry Has Laundry, Hookup, Main Floor
Exterior
Exterior Feature Porch(es)
Garage Additional Storage Area, Garage - Front Entry
Garage Spaces 5.0
Fence Rear
Utilities Available Electric Available, Sewer Available, Water Available
Waterfront N
Water Access N
Accessibility None
Porch Porch(es)
Attached Garage 1
Total Parking Spaces 5
Garage Y
Building
Story 2
Foundation Active Radon Mitigation
Sewer Public Sewer
Water Public
Architectural Style Ranch/Rambler
Level or Stories 2
Additional Building Above Grade, Below Grade
New Construction N
Schools
Elementary Schools Elmer A Wolfe
Middle Schools New Windsor
High Schools F Scott Key
School District Carroll County Public Schools
Others
Pets Allowed Y
Senior Community No
Tax ID 0711017738
Ownership Fee Simple
SqFt Source Assessor
Special Listing Condition Standard
Pets Description No Pet Restrictions
Read Less
Want to know what your home might be worth? Contact us for a FREE valuation!

Our team is ready to help you sell your home for the highest possible price ASAP

Bought with Kelly J Steichen • EXIT Realty Center







