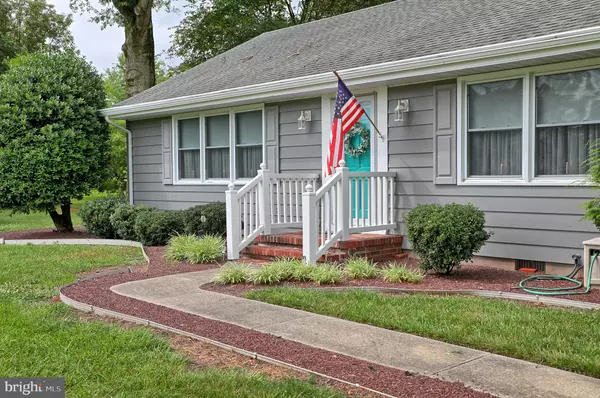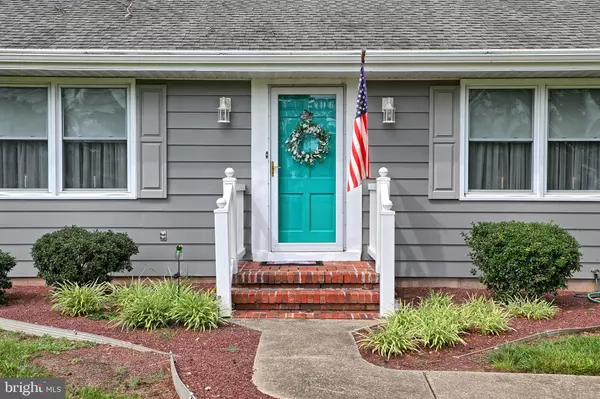$266,000
$249,900
6.4%For more information regarding the value of a property, please contact us for a free consultation.
8019 CANNON RD Bridgeville, DE 19933
3 Beds
1 Bath
2,000 SqFt
Key Details
Sold Price $266,000
Property Type Single Family Home
Sub Type Detached
Listing Status Sold
Purchase Type For Sale
Square Footage 2,000 sqft
Price per Sqft $133
Subdivision None Available
MLS Listing ID DESU2001546
Sold Date 10/22/21
Style Ranch/Rambler
Bedrooms 3
Full Baths 1
HOA Y/N N
Abv Grd Liv Area 2,000
Originating Board BRIGHT
Year Built 1973
Annual Tax Amount $852
Tax Year 2021
Lot Size 1.350 Acres
Acres 1.35
Property Description
Nestled in the quiet countryside of Bridgeville, this charming 3 bedroom 1 bathroom rancher sits on over an acre of land, with convenient access to US-13. Offering the best of one level living, this home is perfect for the first time home owner or someone simply looking to downsize. The home boasts two living spaces, one equipped with a floor to ceiling, brick fireplace and built-in shelving units - an ideal space to cuddle up next to the fire during the cold, winter months. A spacious kitchen highlights sparkling hardwood flooring and ample cabinet and counter space for all your cooking and storage needs! A formal dining space is situated off the kitchen, where many memories will be made over homecooked meals. Spend your days in the screened-in porch overlooking your generous backyard or unwind in the spacious, owner's bedroom. Two additional bedrooms and a full bathroom allow plenty of space for the entire family! Beautifully maintained and priced to sell, this property won't last long - schedule your private tour today!
Location
State DE
County Sussex
Area Northwest Fork Hundred (31012)
Zoning AR-1
Rooms
Main Level Bedrooms 3
Interior
Interior Features Breakfast Area, Carpet, Ceiling Fan(s), Dining Area, Entry Level Bedroom, Floor Plan - Traditional, Formal/Separate Dining Room, Kitchen - Table Space
Hot Water Electric
Heating Central
Cooling Central A/C
Fireplaces Number 1
Fireplaces Type Brick
Equipment Built-In Microwave, Refrigerator, Dishwasher, Oven - Single, Washer, Dryer, Freezer
Fireplace Y
Appliance Built-In Microwave, Refrigerator, Dishwasher, Oven - Single, Washer, Dryer, Freezer
Heat Source Electric
Laundry Has Laundry, Main Floor
Exterior
Exterior Feature Screened, Porch(es)
Garage Built In, Inside Access
Garage Spaces 2.0
Water Access N
Accessibility None
Porch Screened, Porch(es)
Attached Garage 2
Total Parking Spaces 2
Garage Y
Building
Story 1
Sewer On Site Septic
Water Other
Architectural Style Ranch/Rambler
Level or Stories 1
Additional Building Above Grade, Below Grade
New Construction N
Schools
School District Woodbridge
Others
Senior Community No
Tax ID 131-18.00-27.00
Ownership Fee Simple
SqFt Source Estimated
Special Listing Condition Standard
Read Less
Want to know what your home might be worth? Contact us for a FREE valuation!

Our team is ready to help you sell your home for the highest possible price ASAP

Bought with Tyler Anaya • Bryan Realty Group







