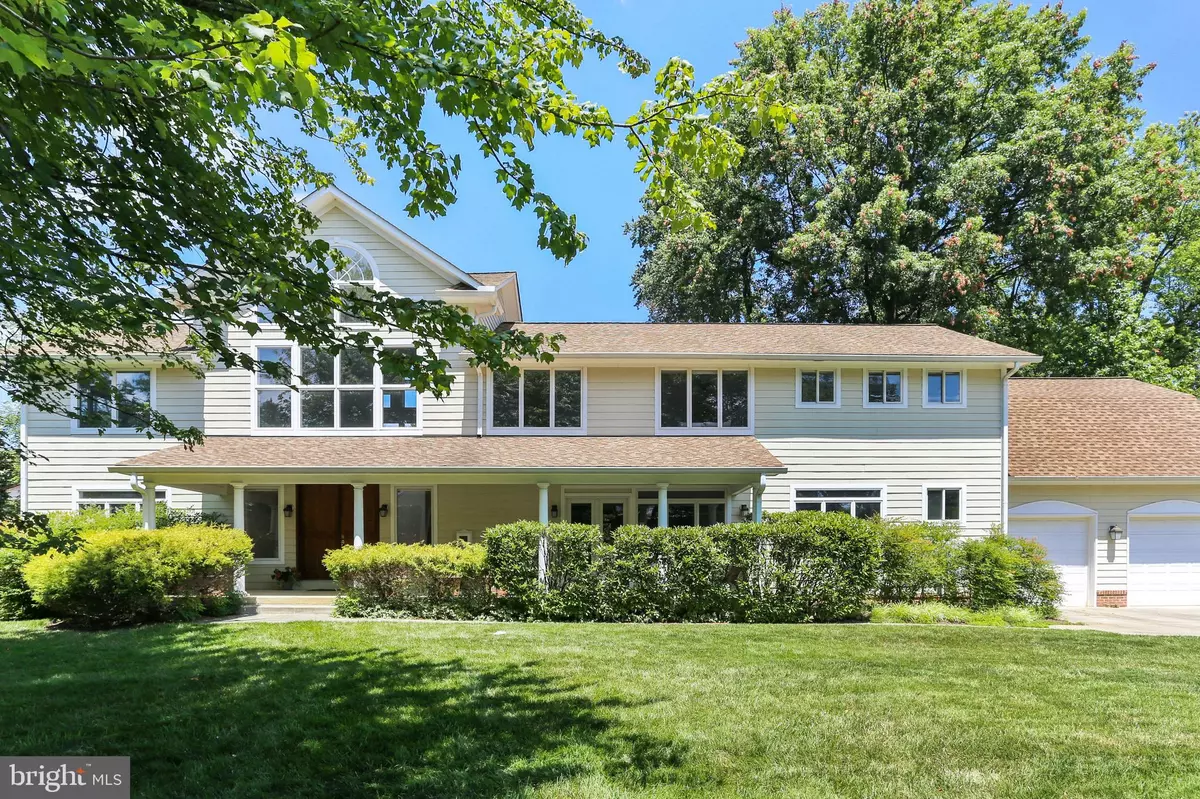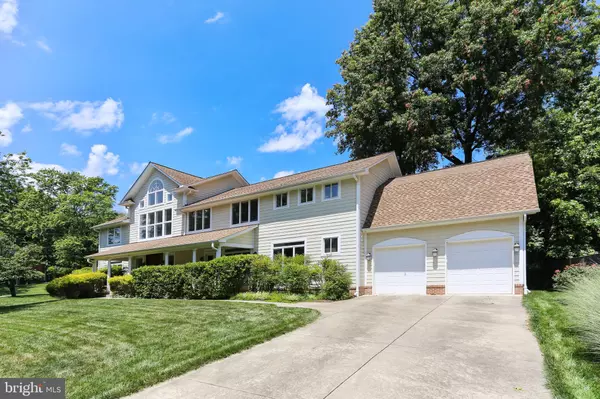$1,400,000
$1,399,900
For more information regarding the value of a property, please contact us for a free consultation.
11713 GREENLANE DR Potomac, MD 20854
7 Beds
7 Baths
6,568 SqFt
Key Details
Sold Price $1,400,000
Property Type Single Family Home
Sub Type Detached
Listing Status Sold
Purchase Type For Sale
Square Footage 6,568 sqft
Price per Sqft $213
Subdivision Regency Estates
MLS Listing ID MDMC2000590
Sold Date 08/26/21
Style Contemporary
Bedrooms 7
Full Baths 5
Half Baths 2
HOA Y/N N
Abv Grd Liv Area 4,868
Originating Board BRIGHT
Year Built 2008
Annual Tax Amount $14,801
Tax Year 2020
Lot Size 0.268 Acres
Acres 0.27
Property Description
The grand front Porch welcomes you to this remarkable Residence in much sought after Regency Estates. This 7 bedroom 5 full and 2 half bath home features over 6000 square feet of luxurious space. Light streams into the 2 story family/ sunroom which opens to the large rear covered Porch . The open floor plan includes a first floor bedroom suite, Gourmet Kitchen, Gorgeous Indonesian Cherry floors and grand Mahogany Front double doors. This quality custom home includes 2x6 exterior insulated walls. Anderson windows and doors throughout and high speed gigabit ethernet outlets in every room. Other features include 3 zone HVAC, a bonus attic room, an oversized 2 car garage with additional storage and Brand new Carpeting. Just steps to Churchill HS and places of worship. Don't miss this rare opportunity.
Location
State MD
County Montgomery
Zoning R90
Rooms
Basement Fully Finished
Main Level Bedrooms 1
Interior
Hot Water Natural Gas
Heating Forced Air
Cooling Central A/C
Heat Source Natural Gas
Exterior
Garage Additional Storage Area, Oversized
Garage Spaces 2.0
Waterfront N
Water Access N
Accessibility Other
Attached Garage 2
Total Parking Spaces 2
Garage Y
Building
Story 3
Sewer Public Sewer
Water Public
Architectural Style Contemporary
Level or Stories 3
Additional Building Above Grade, Below Grade
New Construction N
Schools
Elementary Schools Beverly Farms
Middle Schools Herbert Hoover
High Schools Winston Churchill
School District Montgomery County Public Schools
Others
Senior Community No
Tax ID 160400102826
Ownership Fee Simple
SqFt Source Assessor
Special Listing Condition Standard
Read Less
Want to know what your home might be worth? Contact us for a FREE valuation!

Our team is ready to help you sell your home for the highest possible price ASAP

Bought with Lisa E Kittleman • Keller Williams Integrity







