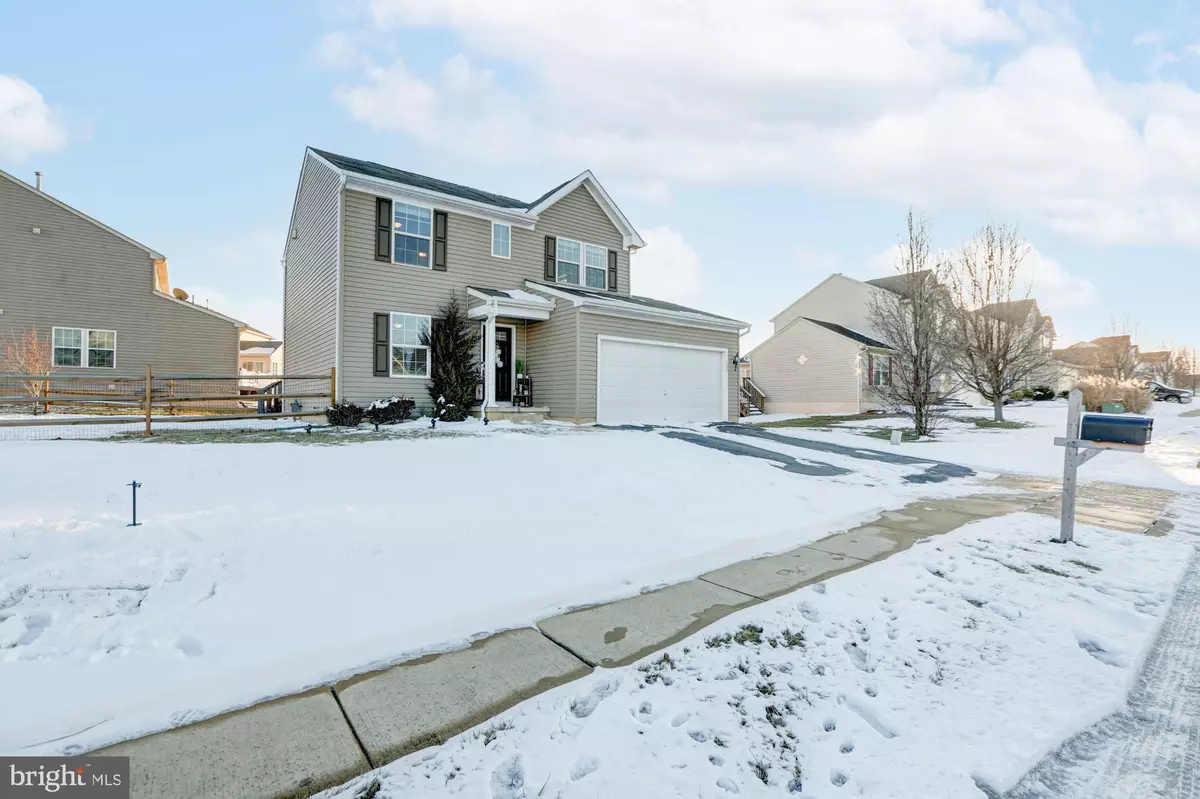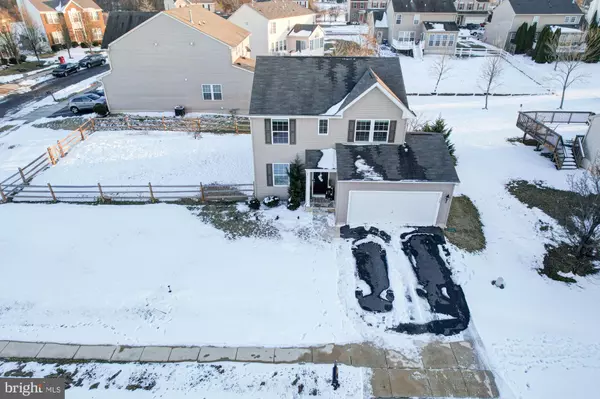$410,000
$410,000
For more information regarding the value of a property, please contact us for a free consultation.
122 LYNEMORE DR Townsend, DE 19734
3 Beds
3 Baths
1,850 SqFt
Key Details
Sold Price $410,000
Property Type Single Family Home
Sub Type Detached
Listing Status Sold
Purchase Type For Sale
Square Footage 1,850 sqft
Price per Sqft $221
Subdivision Odessa National
MLS Listing ID DENC2015902
Sold Date 03/28/22
Style Colonial
Bedrooms 3
Full Baths 2
Half Baths 1
HOA Fees $136/qua
HOA Y/N Y
Abv Grd Liv Area 1,850
Originating Board BRIGHT
Year Built 2015
Annual Tax Amount $2,601
Tax Year 2021
Lot Size 9,148 Sqft
Acres 0.21
Lot Dimensions 0.00 x 0.00
Property Description
This stunning two-story home is located on an end lot in one of Delawares premier, golf course communities. Situated in the sought after neighborhood of Odessa National, within walking distance to the community park, this home is sure to go fast!
From the open-concept kitchen and living space, to the large fenced-in yard, there is plenty of room for everyone to enjoy. Recent updates include upgraded carpeting, new energy efficient windows, and a fully renovated master bathroom with modern fixtures. You can easily put the finished basement to use as a mancave, kids play area, or just a Zen Den for relaxation.
Cool off during the hot days of summer at the clubhouse pool with your included membership. Then spend the breezy fall evenings dreaming away on your oversized deck. If a friendly, community feel is what you have been looking for, then you have found it at 122 Lynemore Drive.
* Seller is a licensed Realtor
Location
State DE
County New Castle
Area South Of The Canal (30907)
Zoning S
Rooms
Other Rooms Living Room, Dining Room, Primary Bedroom, Bedroom 2, Kitchen, Bedroom 1, Laundry, Bonus Room, Primary Bathroom, Full Bath, Half Bath
Basement Full, Fully Finished
Interior
Interior Features Kitchen - Eat-In, Carpet, Ceiling Fan(s), Floor Plan - Open, Primary Bath(s), Walk-in Closet(s)
Hot Water Natural Gas
Heating Forced Air
Cooling Central A/C
Fireplace N
Heat Source Natural Gas
Laundry Main Floor
Exterior
Garage Garage Door Opener, Inside Access
Garage Spaces 2.0
Amenities Available Swimming Pool
Water Access N
Accessibility None
Attached Garage 2
Total Parking Spaces 2
Garage Y
Building
Story 2
Foundation Concrete Perimeter
Sewer Public Sewer
Water Public
Architectural Style Colonial
Level or Stories 2
Additional Building Above Grade, Below Grade
New Construction N
Schools
Elementary Schools Brick Mill
Middle Schools Cantwell Bridge
High Schools Odessa
School District Appoquinimink
Others
HOA Fee Include Pool(s)
Senior Community No
Tax ID 14-013.11-094
Ownership Fee Simple
SqFt Source Assessor
Acceptable Financing FHA, Conventional, VA, Cash, Negotiable
Listing Terms FHA, Conventional, VA, Cash, Negotiable
Financing FHA,Conventional,VA,Cash,Negotiable
Special Listing Condition Standard
Read Less
Want to know what your home might be worth? Contact us for a FREE valuation!

Our team is ready to help you sell your home for the highest possible price ASAP

Bought with Megan Aitken • Keller Williams Realty







