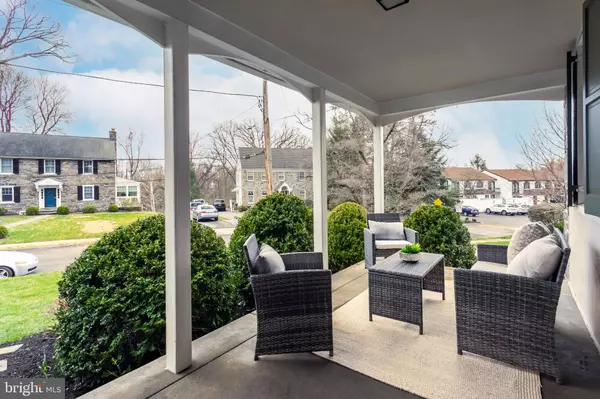$800,000
$699,000
14.4%For more information regarding the value of a property, please contact us for a free consultation.
2018 OLCOTT AVE Ardmore, PA 19003
4 Beds
5 Baths
2,593 SqFt
Key Details
Sold Price $800,000
Property Type Single Family Home
Sub Type Detached
Listing Status Sold
Purchase Type For Sale
Square Footage 2,593 sqft
Price per Sqft $308
Subdivision None Available
MLS Listing ID PADE2022176
Sold Date 05/04/22
Style Colonial
Bedrooms 4
Full Baths 3
Half Baths 2
HOA Y/N N
Abv Grd Liv Area 2,593
Originating Board BRIGHT
Year Built 1947
Annual Tax Amount $9,891
Tax Year 2021
Lot Size 0.270 Acres
Acres 0.27
Lot Dimensions 97.00 x 75.00
Property Description
This absolutely gorgeous 4 bed 3 full and 2 half bath center hall stonefront Colonial exudes class, charm and a lifestyle that only this amazing Ardmore location can offer! This home is located on a beautiful cul de sac, on over a quarter of an acre, offering a great walkability to all things Ardmore, but is also a bit off the beaten path, which is really nice. The home is perfectly perched on the center of the property and offers a front porch, accessible from the living room, a large back deck off the kitchen and a gorgeous bluestone patio on the ground level. The landscaping on this property is thoughtfully designed and will give you lush green, vibrant colors and privacy year round! Enter at the center hall entry. The first floor of the home has a wonderful flow to include a large formal dining room with tons of natural light, an eat-in kitchen with cherry cabinets, updated appliances to include a gas range, tile flooring and backsplash and access to the large deck, the perfect extension of the home in warmer months. The gorgeous living room with a gas fireplace has access to the front porch. A perfectly located office with custom built-ins for storage and display as well as a perfectly tucked away powder room. The second floor of the home has a beautiful and bright primary bedroom suite with full bath, 2 additional bedrooms, both very nicely sized and a renovated hall bath with glass surround shower, beadboard and modern tilework. The 3rd floor houses the 4th bedroom and another full bath! Also on the 3rd floor is a walk-in attic space, perfect for overflow storage! The walk-out basement has a great rec room space, a half bath and a separate utility/laundry room with access to the driveway. The attached garage is easily accessible for convenience. This home has been loved for decades by its current owners. The thoughtfulness of upgrades throughout the years makes it such a wonderful value. High velocity central air conditioning, beautifully designed landscape, the original oak hardwood floors throughout in great condition to name a few. The location of this home offers a great walkability to Ardmore attractions such as parks, schools, Carlino’s Market, Suburban Square and public transportation. Enjoy an exceptionally large property for the area, the quietness of being tucked away, yet the accessibility that Ardmore offers. An exceptional home.
Location
State PA
County Delaware
Area Haverford Twp (10422)
Zoning RESIDENTIAL
Rooms
Basement Full, Outside Entrance, Partially Finished
Interior
Hot Water Natural Gas
Heating Hot Water, Baseboard - Electric
Cooling Central A/C
Fireplaces Number 1
Equipment Dishwasher, Dryer, Oven/Range - Gas, Refrigerator, Washer
Fireplace Y
Appliance Dishwasher, Dryer, Oven/Range - Gas, Refrigerator, Washer
Heat Source Natural Gas
Exterior
Exterior Feature Deck(s), Patio(s), Porch(es)
Garage Garage - Side Entry, Oversized
Garage Spaces 1.0
Fence Wood
Waterfront N
Water Access N
Accessibility None
Porch Deck(s), Patio(s), Porch(es)
Attached Garage 1
Total Parking Spaces 1
Garage Y
Building
Lot Description Front Yard, Landlocked, Rear Yard, SideYard(s)
Story 2.5
Foundation Stone
Sewer Public Sewer
Water Public
Architectural Style Colonial
Level or Stories 2.5
Additional Building Above Grade, Below Grade
New Construction Y
Schools
School District Haverford Township
Others
Senior Community No
Tax ID 22-06-01710-00
Ownership Fee Simple
SqFt Source Assessor
Special Listing Condition Standard
Read Less
Want to know what your home might be worth? Contact us for a FREE valuation!

Our team is ready to help you sell your home for the highest possible price ASAP

Bought with David Snyder • KW Philly







