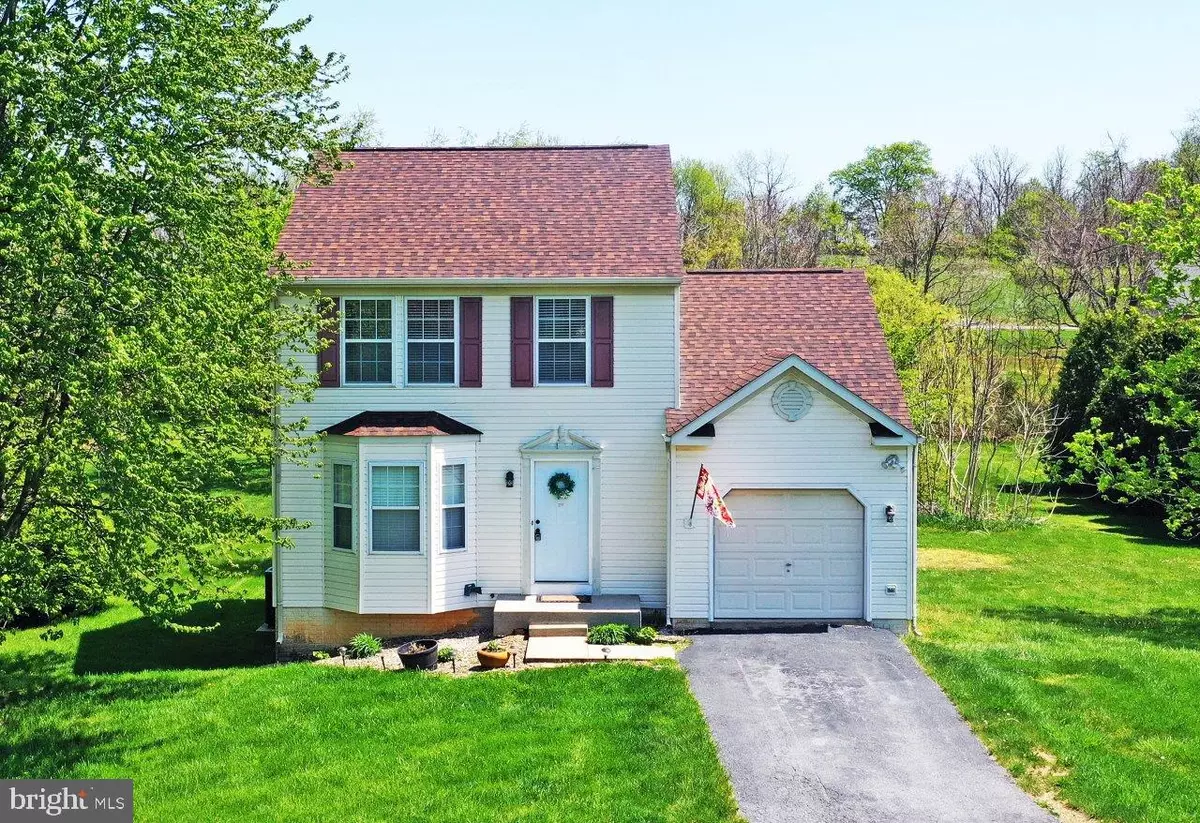$355,000
$399,000
11.0%For more information regarding the value of a property, please contact us for a free consultation.
205 ROSS MILL RDG Hedgesville, WV 25427
3 Beds
3 Baths
1,592 SqFt
Key Details
Sold Price $355,000
Property Type Single Family Home
Sub Type Detached
Listing Status Sold
Purchase Type For Sale
Square Footage 1,592 sqft
Price per Sqft $222
Subdivision Ross Mill Ridge
MLS Listing ID WVBE2007154
Sold Date 07/25/22
Style Colonial
Bedrooms 3
Full Baths 2
Half Baths 1
HOA Fees $12/ann
HOA Y/N Y
Abv Grd Liv Area 1,592
Originating Board BRIGHT
Year Built 1998
Annual Tax Amount $1,565
Tax Year 2021
Lot Size 2.040 Acres
Acres 2.04
Property Description
This beautiful home is on over 2 acres in Mill Ridge subdivision just outside of Spring Mills area. If you want the county setting, but not far from everything then this is your home. This colonial offers 3 bedrooms, 2 1/2 bath with over 1700 finished sq ft. Includes a room in the basement that is finished. The other 2 rooms in the walk-out basement are waiting for you to finish yourself or use as storage. Most of home has been repainted and new carpet installed on stairs and 2 bedrooms on upper level. Nice 20 x 12 deck on back home to overlook your beautiful back yard while drinking your morning coffee or after work beverage. The roof and hot water heater replaced a few years ago. A/C was replaced in 2013. Well pump replaced 2 years ago. Home has a septic tank but could be hooked up to public sewer at buyer's own expense after closing. You are just minutes from doctors offices, schools, shopping and I-81. Jump onto 81 and be in MD within minutes and VA in about 20 minutes. All square footage is estimate.
Location
State WV
County Berkeley
Zoning 101
Rooms
Other Rooms Living Room, Dining Room, Primary Bedroom, Bedroom 2, Bedroom 3, Kitchen, Family Room, Storage Room, Workshop, Bathroom 2, Primary Bathroom, Half Bath
Basement Full
Interior
Interior Features Dining Area, Ceiling Fan(s), Combination Kitchen/Dining, Family Room Off Kitchen, Pantry, Skylight(s)
Hot Water Electric
Heating Heat Pump(s)
Cooling Central A/C
Flooring Carpet, Laminated, Vinyl
Fireplaces Number 1
Equipment Dishwasher, Stove, Refrigerator
Fireplace N
Appliance Dishwasher, Stove, Refrigerator
Heat Source Electric
Laundry Lower Floor
Exterior
Garage Garage - Front Entry, Inside Access, Additional Storage Area
Garage Spaces 1.0
Waterfront N
Water Access N
Street Surface Paved
Accessibility None
Attached Garage 1
Total Parking Spaces 1
Garage Y
Building
Lot Description Cleared, Backs to Trees, Front Yard, Level, Rear Yard
Story 3
Foundation Permanent
Sewer On Site Septic
Water Well
Architectural Style Colonial
Level or Stories 3
Additional Building Above Grade, Below Grade
Structure Type Dry Wall
New Construction N
Schools
School District Berkeley County Schools
Others
Senior Community No
Tax ID 02 9P000700000000
Ownership Fee Simple
SqFt Source Assessor
Special Listing Condition Standard
Read Less
Want to know what your home might be worth? Contact us for a FREE valuation!

Our team is ready to help you sell your home for the highest possible price ASAP

Bought with James M Sabol • Pearson Smith Realty, LLC







