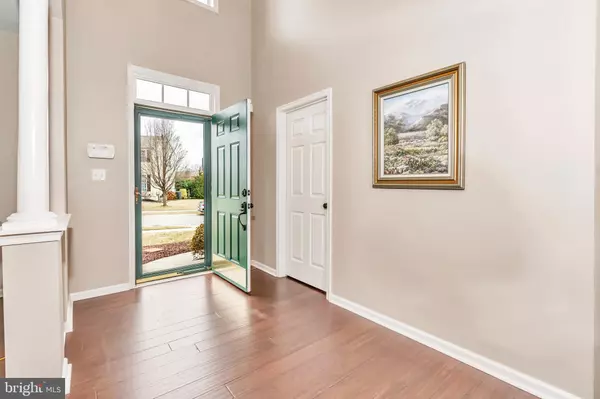$515,000
$510,000
1.0%For more information regarding the value of a property, please contact us for a free consultation.
136 TWEEDSMERE DR Townsend, DE 19734
4 Beds
3 Baths
3,818 SqFt
Key Details
Sold Price $515,000
Property Type Single Family Home
Sub Type Detached
Listing Status Sold
Purchase Type For Sale
Square Footage 3,818 sqft
Price per Sqft $134
Subdivision Odessa National
MLS Listing ID DENC2018166
Sold Date 04/07/22
Style Colonial
Bedrooms 4
Full Baths 2
Half Baths 1
HOA Fees $136/qua
HOA Y/N Y
Abv Grd Liv Area 3,150
Originating Board BRIGHT
Year Built 2006
Annual Tax Amount $3,998
Tax Year 2021
Lot Size 10,019 Sqft
Acres 0.23
Lot Dimensions 0.00 x 0.00
Property Description
Welcome to 136 Tweedsmere Drive, located in the highly sought after Odessa National Community. The home spans over 3,000 sq ft and contains 4 bedrooms, 2 full baths, and 1 half baths all overlooking the wide open space of a gorgeous golf course.
Brand new hardwood floors can be found throughout the main level of the home, with fresh carpeting installed in the family room, and upgraded light fixtures throughout. The updated eat-in kitchen features an island, new granite and backsplash, plus windows providing ample sunlight. Just off of the kitchen there is a fabulous outdoor patio, ideal for dining al fresco throughout the warmer months. The main level also hosts a dining room, home office space, laundry room, and powder room.
Venture upstairs to the second level and find four carpeted bedrooms. The primary bathroom offers a double vanity, frameless glass shower, and soaking tub, while the second full bathroom has a double vanity and tub shower. Entertain friends and family in the finished basement.
Residents of The Odessa National Community enjoy playgrounds, a restaurant and bar, fitness center, swimming pool, and tennis courts. This home is serviced by the Appoquinimink School District and conveniently located off of Route 9 with close proximity to Routes 1 and 13.
Location
State DE
County New Castle
Area South Of The Canal (30907)
Zoning S
Rooms
Basement Fully Finished
Interior
Hot Water Natural Gas
Heating Forced Air
Cooling Central A/C
Flooring Hardwood, Carpet
Heat Source Natural Gas
Laundry Main Floor
Exterior
Garage Spaces 4.0
Water Access N
View Golf Course
Accessibility None
Total Parking Spaces 4
Garage N
Building
Story 2
Foundation Block
Sewer Public Sewer
Water Public
Architectural Style Colonial
Level or Stories 2
Additional Building Above Grade, Below Grade
New Construction N
Schools
School District Appoquinimink
Others
Senior Community No
Tax ID 14-008.33-046
Ownership Fee Simple
SqFt Source Assessor
Special Listing Condition Standard
Read Less
Want to know what your home might be worth? Contact us for a FREE valuation!

Our team is ready to help you sell your home for the highest possible price ASAP

Bought with Ann Marie Germano • Patterson-Schwartz-Hockessin







