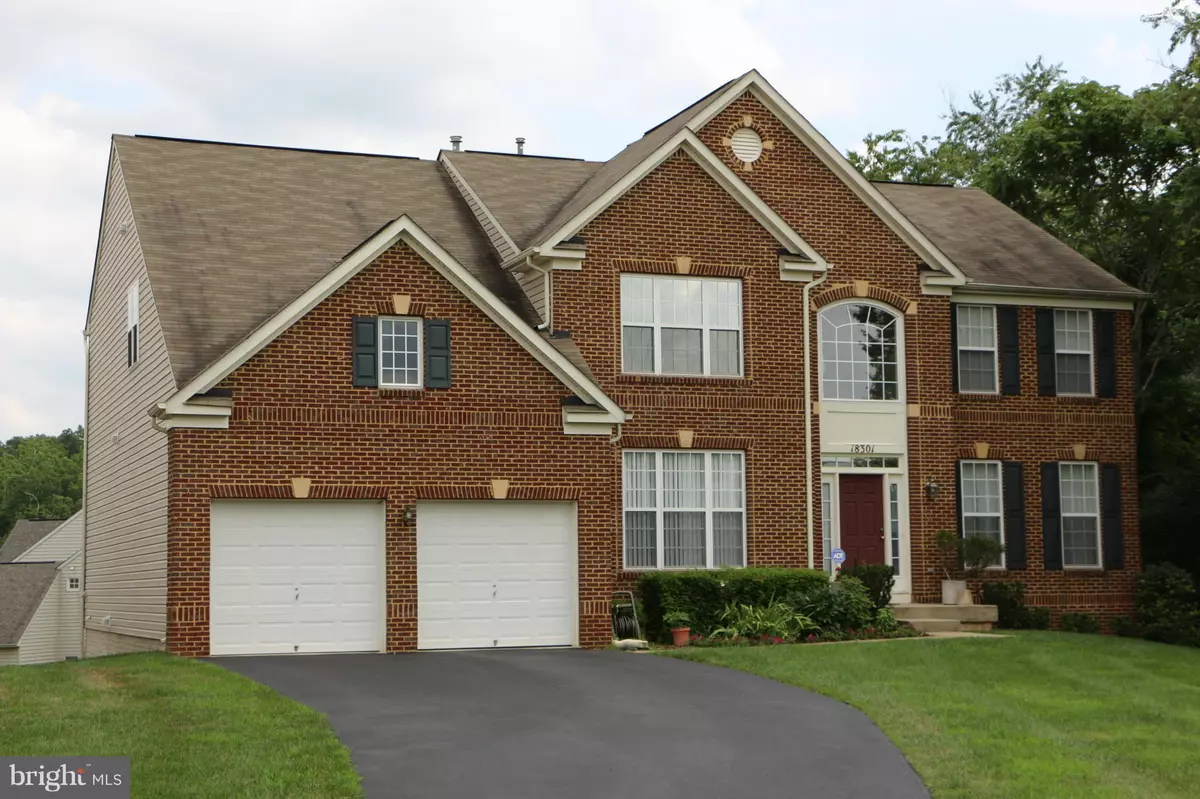$976,000
$950,000
2.7%For more information regarding the value of a property, please contact us for a free consultation.
18301 THUNDERCLOUD RD Boyds, MD 20841
4 Beds
5 Baths
5,658 SqFt
Key Details
Sold Price $976,000
Property Type Single Family Home
Sub Type Detached
Listing Status Sold
Purchase Type For Sale
Square Footage 5,658 sqft
Price per Sqft $172
Subdivision Kings Crossing
MLS Listing ID MDMC2046488
Sold Date 05/12/22
Style Colonial
Bedrooms 4
Full Baths 4
Half Baths 1
HOA Fees $70/mo
HOA Y/N Y
Abv Grd Liv Area 3,658
Originating Board BRIGHT
Year Built 2003
Annual Tax Amount $8,468
Tax Year 2021
Lot Size 0.439 Acres
Acres 0.44
Property Description
The house is located on a large size lot on cul-de-sac in a quiet and convenient neighborhood. 2 miles to MARC train station, 3 miles to I-270, and 11 miles to Shady Grove Metro Station. Adjacent to a park area with forest. Front yard faces a large open green area. The entry foyer and family room have 18-20ft high ceiling. The spacious open kitchen is next to the family room. The open deck is located next to the kitchen and is always shaded from the sun in the afternoon. The spacious master bedroom has a cathedral ceiling and two walk-in closets. The master bath is equipped with a Jacuzzi jet tub, a separate shower with new glass doors, and his and her vanities. The walk-out basement has a large entertainment area with a wet bar, a mirror wall, an exercise area, and a full bath. A pre-approval letter is needed with offer.
Location
State MD
County Montgomery
Zoning PD2
Direction Southwest
Rooms
Other Rooms Living Room, Dining Room, Primary Bedroom, Bedroom 2, Bedroom 3, Bedroom 4, Kitchen, Game Room, Family Room, Library, Foyer, Breakfast Room, Exercise Room, Laundry, Maid/Guest Quarters, Storage Room, Utility Room
Basement Full, Poured Concrete, Outside Entrance, Interior Access, Heated, Improved, Sump Pump, Windows
Interior
Interior Features Kitchen - Gourmet, Window Treatments, Upgraded Countertops, Primary Bath(s), Floor Plan - Open
Hot Water Natural Gas
Heating Forced Air
Cooling Central A/C
Flooring Carpet, Hardwood, Laminate Plank
Fireplaces Number 1
Fireplaces Type Gas/Propane, Fireplace - Glass Doors
Equipment Dishwasher, Disposal, Dryer, Oven - Single, Oven/Range - Gas, Range Hood, Refrigerator, Washer
Fireplace Y
Window Features Double Pane
Appliance Dishwasher, Disposal, Dryer, Oven - Single, Oven/Range - Gas, Range Hood, Refrigerator, Washer
Heat Source Natural Gas
Laundry Main Floor
Exterior
Exterior Feature Deck(s)
Garage Garage Door Opener
Garage Spaces 7.0
Utilities Available Cable TV Available, Multiple Phone Lines, Natural Gas Available, Sewer Available, Water Available
Amenities Available Pool - Outdoor, Club House
Waterfront N
Water Access N
View Trees/Woods
Roof Type Asphalt
Street Surface Paved,Black Top
Accessibility 32\"+ wide Doors
Porch Deck(s)
Road Frontage Public
Attached Garage 2
Total Parking Spaces 7
Garage Y
Building
Lot Description Cul-de-sac, Backs - Parkland
Story 3
Foundation Concrete Perimeter, Slab, Passive Radon Mitigation
Sewer Public Sewer
Water Public
Architectural Style Colonial
Level or Stories 3
Additional Building Above Grade, Below Grade
Structure Type 2 Story Ceilings
New Construction N
Schools
Elementary Schools Spark M. Matsunaga
Middle Schools Kingsview
High Schools Northwest
School District Montgomery County Public Schools
Others
HOA Fee Include Pool(s)
Senior Community No
Tax ID 160603359700
Ownership Fee Simple
SqFt Source Assessor
Security Features Electric Alarm,Motion Detectors,Carbon Monoxide Detector(s)
Acceptable Financing Conventional, Cash
Horse Property N
Listing Terms Conventional, Cash
Financing Conventional,Cash
Special Listing Condition Standard
Read Less
Want to know what your home might be worth? Contact us for a FREE valuation!

Our team is ready to help you sell your home for the highest possible price ASAP

Bought with Michelly Costa Richardson • Redfin Corp







