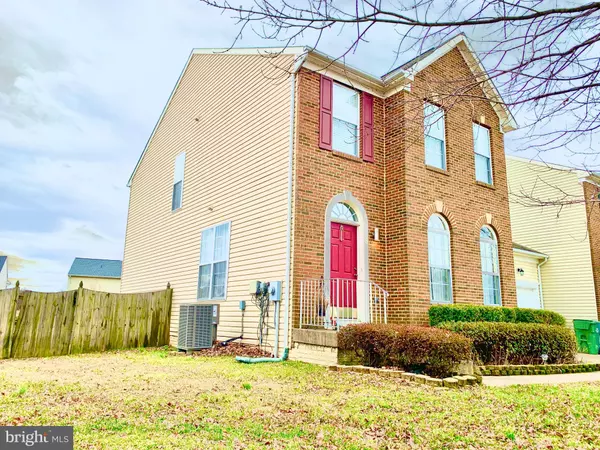$450,000
$449,900
For more information regarding the value of a property, please contact us for a free consultation.
8 VARGAS CT Stafford, VA 22556
3 Beds
4 Baths
2,800 SqFt
Key Details
Sold Price $450,000
Property Type Townhouse
Sub Type End of Row/Townhouse
Listing Status Sold
Purchase Type For Sale
Square Footage 2,800 sqft
Price per Sqft $160
Subdivision Apple Grove
MLS Listing ID VAST2007902
Sold Date 04/01/22
Style Colonial
Bedrooms 3
Full Baths 3
Half Baths 1
HOA Fees $53/qua
HOA Y/N Y
Abv Grd Liv Area 1,950
Originating Board BRIGHT
Year Built 2002
Annual Tax Amount $2,789
Tax Year 2021
Lot Size 4,930 Sqft
Acres 0.11
Property Description
This cozy End-Row Townhome at the end of a quiet Cul-De-Sac has a fully fenced rear yard. You have inside access to the garage. Large upon floor plan in the rear main level that includes a wraparound island overlooking the family and/or dining room with a fireplace. Private room off of the kitchen could be used as a home office (not pictured). All bathrooms have been renovated and there is a large Rec Room and bonus room in the basement. Close to I-95 commuter lots and Quantico. Minutes down the road is your neighborhood Walmart, The Grounds Coffee shop, restaurants and more
Location
State VA
County Stafford
Zoning R2
Rooms
Other Rooms Living Room, Dining Room, Primary Bedroom, Bedroom 2, Bedroom 3, Kitchen, Den, Laundry, Office, Full Bath, Additional Bedroom
Basement Full
Interior
Interior Features Breakfast Area, Ceiling Fan(s), Combination Kitchen/Dining, Crown Moldings, Floor Plan - Open, Kitchen - Island, Kitchen - Table Space, Primary Bath(s), Pantry, Recessed Lighting, Soaking Tub, Walk-in Closet(s)
Hot Water Propane, Natural Gas
Heating Forced Air
Cooling Central A/C
Flooring Partially Carpeted, Ceramic Tile
Fireplaces Number 1
Fireplaces Type Fireplace - Glass Doors, Gas/Propane, Mantel(s), Insert
Equipment Built-In Microwave, Dishwasher, Disposal, Refrigerator, Oven/Range - Electric
Fireplace Y
Window Features Double Pane
Appliance Built-In Microwave, Dishwasher, Disposal, Refrigerator, Oven/Range - Electric
Heat Source Natural Gas
Laundry Upper Floor
Exterior
Exterior Feature Deck(s)
Garage Garage - Front Entry, Additional Storage Area, Garage Door Opener, Inside Access
Garage Spaces 2.0
Fence Fully, Privacy, Rear, Wood
Amenities Available Basketball Courts, Tennis Courts, Tot Lots/Playground, Jog/Walk Path
Waterfront N
Water Access N
View Garden/Lawn, Street
Accessibility None
Porch Deck(s)
Attached Garage 1
Total Parking Spaces 2
Garage Y
Building
Lot Description Cul-de-sac, Front Yard, Level, Rear Yard, SideYard(s)
Story 3
Foundation Permanent
Sewer Public Sewer
Water Public
Architectural Style Colonial
Level or Stories 3
Additional Building Above Grade, Below Grade
Structure Type Dry Wall,9'+ Ceilings
New Construction N
Schools
Elementary Schools Rockhill
Middle Schools A.G. Wright
High Schools Mountain View
School District Stafford County Public Schools
Others
Pets Allowed N
HOA Fee Include Road Maintenance,Snow Removal,Trash
Senior Community No
Tax ID 19M 2 69
Ownership Fee Simple
SqFt Source Assessor
Security Features Security System,Smoke Detector,Main Entrance Lock
Horse Property N
Special Listing Condition Standard
Read Less
Want to know what your home might be worth? Contact us for a FREE valuation!

Our team is ready to help you sell your home for the highest possible price ASAP

Bought with Hailemariam Hagos Berhe • DMV Realty, INC.







