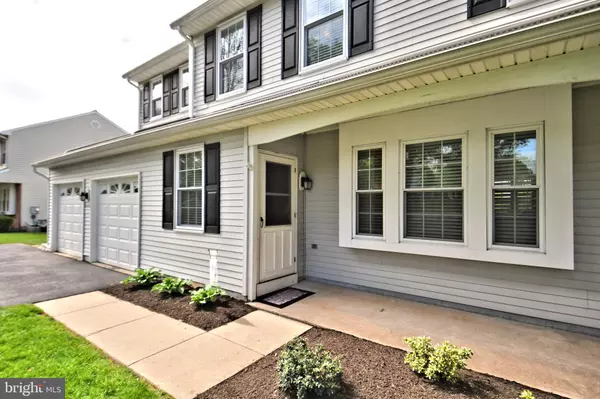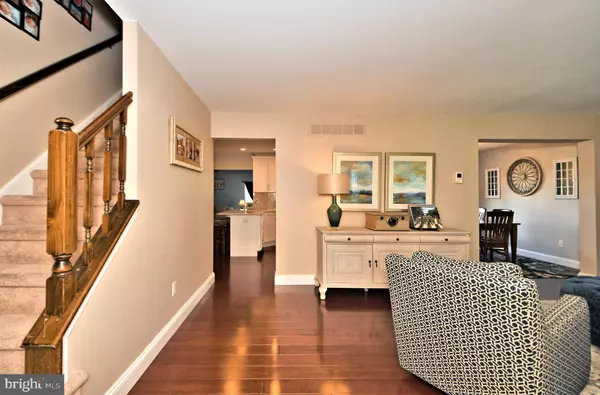$690,000
$579,000
19.2%For more information regarding the value of a property, please contact us for a free consultation.
115 BEDFORD LN Lansdale, PA 19446
4 Beds
3 Baths
2,299 SqFt
Key Details
Sold Price $690,000
Property Type Single Family Home
Sub Type Detached
Listing Status Sold
Purchase Type For Sale
Square Footage 2,299 sqft
Price per Sqft $300
Subdivision Heather Knoll
MLS Listing ID PAMC2038358
Sold Date 06/24/22
Style Colonial
Bedrooms 4
Full Baths 2
Half Baths 1
HOA Y/N N
Abv Grd Liv Area 1,938
Originating Board BRIGHT
Year Built 1986
Annual Tax Amount $5,841
Tax Year 2021
Lot Size 10,400 Sqft
Acres 0.24
Lot Dimensions 80.00 x 130.00
Property Description
This home is a true GEM! This lovely Heather Knoll 4 bedroom has been amazingly updated for you, and you will love it so much that you'll need to make it your forever HOME. As soon as you walk in, you'll notice the beautiful hardwood floors that run through the living room, dining room and magnificent kitchen. The kitchen was custom designed and planned for people who live, cook and entertain at home. Cabinets, custom quartz, touchless faucet, stainless appliances and so much storage! Open floor plan into the cozy family room, and also the formal dining & living rooms. Lots of great space for all of your guests to spread out while still being close by. Head upstairs to the main bedroom suite with walk in closet(organizers) and an updated main bath with luxury shower & double bowl vanity. 3 large bedrooms share the hall bath that's also been updated and will please anyone.
Need more space? Basement is finished and adds another 361 sq feet of great, usable space to the mix.
This home has been well cared for, nicely upgraded and appointed with special touches such as TP-Link Kasa wifi smart light switches for the front entryway, living room, and driveway. you can use the app or google/alexa integration for daily use or vacation use while away.
You really will just need to unpack. There is no work to be done here. 5*****
Location
State PA
County Montgomery
Area Montgomery Twp (10646)
Zoning R5
Rooms
Other Rooms Living Room, Dining Room, Primary Bedroom, Bedroom 2, Bedroom 3, Kitchen, Game Room, Family Room, Bedroom 1
Basement Full
Interior
Interior Features Primary Bath(s), Stall Shower, Dining Area, Breakfast Area, Built-Ins, Ceiling Fan(s), Family Room Off Kitchen, Floor Plan - Open, Kitchen - Eat-In, Kitchen - Gourmet, Kitchen - Island, Upgraded Countertops, Walk-in Closet(s), Wood Floors
Hot Water Natural Gas
Heating Forced Air
Cooling Central A/C
Flooring Tile/Brick, Carpet, Ceramic Tile, Hardwood
Equipment Cooktop, Built-In Microwave, Dishwasher, Disposal, Stainless Steel Appliances
Furnishings No
Fireplace N
Appliance Cooktop, Built-In Microwave, Dishwasher, Disposal, Stainless Steel Appliances
Heat Source Natural Gas
Laundry Main Floor
Exterior
Exterior Feature Deck(s)
Garage Built In, Garage - Front Entry, Garage Door Opener, Inside Access
Garage Spaces 5.0
Water Access N
Roof Type Shingle
Accessibility None
Porch Deck(s)
Attached Garage 2
Total Parking Spaces 5
Garage Y
Building
Lot Description Level, Trees/Wooded, Front Yard, Rear Yard, SideYard(s)
Story 2
Foundation Concrete Perimeter
Sewer Public Sewer
Water Public
Architectural Style Colonial
Level or Stories 2
Additional Building Above Grade, Below Grade
Structure Type Cathedral Ceilings
New Construction N
Schools
Elementary Schools Bridle Path
Middle Schools Pennbrook
High Schools North Penn
School District North Penn
Others
Pets Allowed Y
Senior Community No
Tax ID 46-00-00008-171
Ownership Fee Simple
SqFt Source Assessor
Acceptable Financing Conventional, Cash, FHA, VA
Horse Property N
Listing Terms Conventional, Cash, FHA, VA
Financing Conventional,Cash,FHA,VA
Special Listing Condition Standard
Pets Description No Pet Restrictions
Read Less
Want to know what your home might be worth? Contact us for a FREE valuation!

Our team is ready to help you sell your home for the highest possible price ASAP

Bought with Edward Rohlfing • Keller Williams Real Estate-Blue Bell







