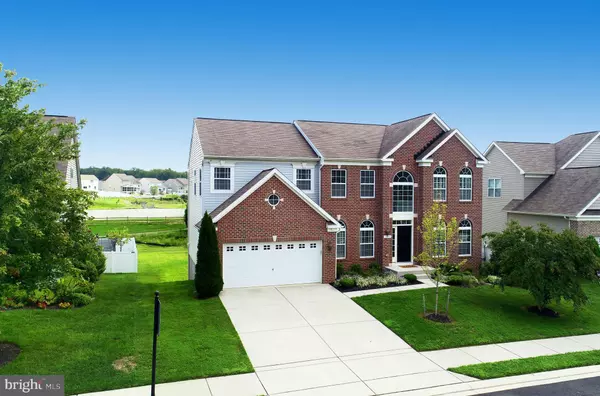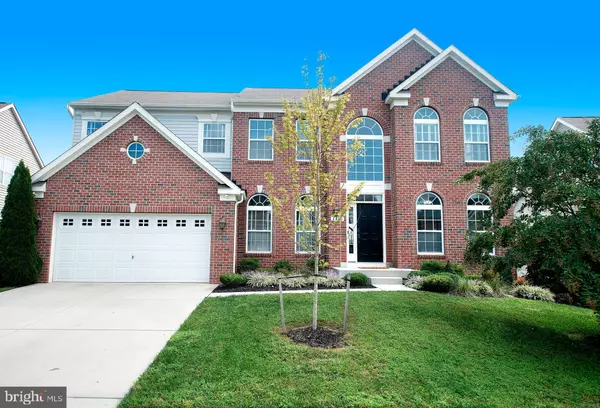$551,000
$539,000
2.2%For more information regarding the value of a property, please contact us for a free consultation.
1433 VIRIDIAN RD Aberdeen, MD 21001
4 Beds
4 Baths
4,406 SqFt
Key Details
Sold Price $551,000
Property Type Single Family Home
Sub Type Detached
Listing Status Sold
Purchase Type For Sale
Square Footage 4,406 sqft
Price per Sqft $125
Subdivision Beech Creek
MLS Listing ID MDHR2003470
Sold Date 10/28/21
Style Colonial
Bedrooms 4
Full Baths 3
Half Baths 1
HOA Fees $72/mo
HOA Y/N Y
Abv Grd Liv Area 3,236
Originating Board BRIGHT
Year Built 2013
Annual Tax Amount $5,090
Tax Year 2021
Lot Size 10,759 Sqft
Acres 0.25
Property Description
Bold and breathtakingly beautiful brick front colonial featuring a grand 2-story foyer, gourmet kitchen with morning room, stunning primary suite, and an entertainer's dream of a basement with wet bar and theater room, all backing to a pond and mature trees in Beechtree Estates! Enter into foyer flooded with natural light from large Palladium window and onto gleaming hardwood floors that stretch throughout the main level circular floor plan. French doors with glass panes open to an office to the right of entry featuring crown molding, large windows, and a ceiling fan. Beautiful molding adorns the dining room sitting to the left of entry. A convenient first floor powder room featuring a pedestal sink exists in the entryway hallway. The large eat in kitchen offers an island under pendant lighting, dark wood cabinets topped with granite, a tiled backsplash, gleaming stainless steel appliances including a double wall oven and cooktop. A double door pantry provides ample storage room and a desk area offers a great space for organizing. Recessed lighting is abundant! Morning room off of kitchen is set up as an eat in table space featuring large windows for so much natural light! Family room off of kitchen creates a great open space for gathering and entertaining. A gas fireplace with white mantle serves as a cozy focal point in the family room also offering large windows and ceiling fan. Laundry/mud room on the main level off of the garage entry includes a welcome bench and cabinets perfect for organizing. The grand open stairway to the upper level offers a loft space looking over the foyer, currently set up as a play room. The expansive primary suite features a cathedral ceiling, ceiling fan, sitting area, 2 walk in closets, and a luxurious primary bath with dual vanity and tiled walk in shower featuring dual shower heads and a water closet. The 2nd bedroom is generously sized with a walk in closet. The 3rd bedroom is situated in the front with 2 windows and a closet. The full hall bath is large with dual vanity, tile surround in the tub/shower combo separated by a door. The fully finished basement offers prime entertaining space in the movie theater, beautiful full wet bar featuring a kegerator and wine fridge. Possible 4th bedroom or home office exists, currently set up as a game room! Full bath in this level with shower. Utility room offers storage space! Walk out exits to a beautifully hardscaped patio including benches, a fire pit, and view of grassy yard and mature trees. 2-car garage. Pride of ownership shows at every turn of this meticulously maintained home on a great .24 acre lot offering beautiful views that backs to a pond! Enjoy community amenities of a clubhouse with exercise room, pool, splash pad, tennis courts, and playground! Beech Creek in Beechtree Estates is conveniently located near countless stores and restaurants and offers close proximity to I-95. A MUST SEE! Schedule your private tour of this beauty TODAY!
Location
State MD
County Harford
Zoning R3
Rooms
Basement Space For Rooms, Walkout Level, Interior Access, Outside Entrance, Fully Finished
Interior
Interior Features Attic, Pantry, Family Room Off Kitchen, Kitchen - Island, Breakfast Area, Kitchen - Eat-In, Upgraded Countertops, Wood Floors, Dining Area, Formal/Separate Dining Room, Walk-in Closet(s), Primary Bath(s), Stall Shower, Tub Shower, Wet/Dry Bar, Ceiling Fan(s), Carpet, Window Treatments
Hot Water Natural Gas
Heating Forced Air
Cooling Central A/C, Ceiling Fan(s)
Flooring Wood, Carpet
Fireplaces Number 1
Fireplaces Type Gas/Propane, Fireplace - Glass Doors
Equipment Built-In Microwave, Dryer, Washer, Cooktop, Dishwasher, Exhaust Fan, Disposal, Refrigerator, Icemaker, Stove, Oven - Wall
Fireplace Y
Window Features Palladian
Appliance Built-In Microwave, Dryer, Washer, Cooktop, Dishwasher, Exhaust Fan, Disposal, Refrigerator, Icemaker, Stove, Oven - Wall
Heat Source Natural Gas
Exterior
Exterior Feature Patio(s)
Garage Garage - Front Entry, Garage Door Opener, Inside Access
Garage Spaces 2.0
Amenities Available Exercise Room, Fitness Center, Tot Lots/Playground, Club House, Tennis Courts, Pool - Outdoor, Swimming Pool
Waterfront N
Water Access N
View Pond
Accessibility None
Porch Patio(s)
Attached Garage 2
Total Parking Spaces 2
Garage Y
Building
Lot Description Landscaping
Story 3
Foundation Other
Sewer Public Sewer
Water Public
Architectural Style Colonial
Level or Stories 3
Additional Building Above Grade, Below Grade
Structure Type 2 Story Ceilings,Vaulted Ceilings
New Construction N
Schools
School District Harford County Public Schools
Others
Senior Community No
Tax ID 1302113619
Ownership Fee Simple
SqFt Source Assessor
Special Listing Condition Standard
Read Less
Want to know what your home might be worth? Contact us for a FREE valuation!

Our team is ready to help you sell your home for the highest possible price ASAP

Bought with Alita Credell • ExecuHome Realty







