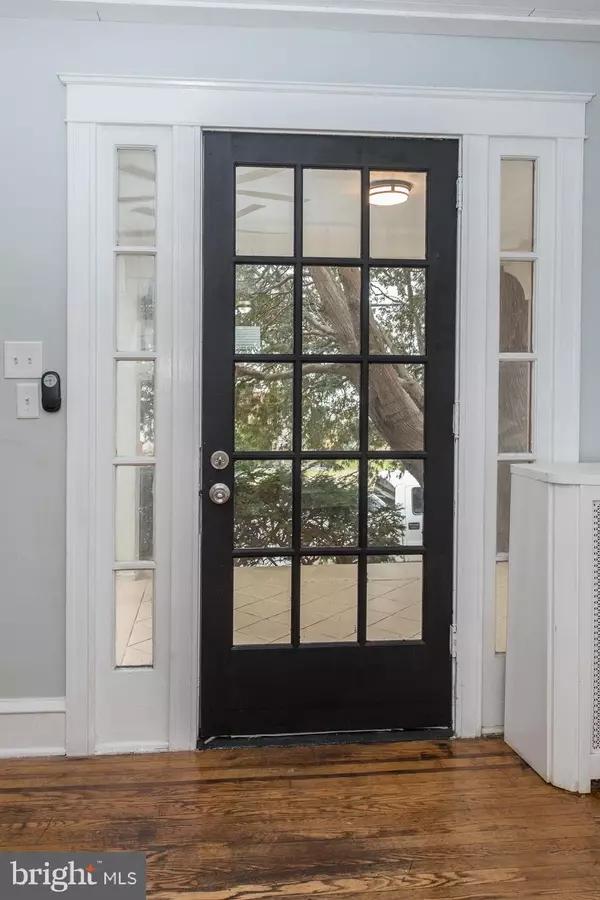$187,500
$185,000
1.4%For more information regarding the value of a property, please contact us for a free consultation.
4019 DAYTON RD Drexel Hill, PA 19026
3 Beds
1 Bath
1,272 SqFt
Key Details
Sold Price $187,500
Property Type Single Family Home
Sub Type Twin/Semi-Detached
Listing Status Sold
Purchase Type For Sale
Square Footage 1,272 sqft
Price per Sqft $147
Subdivision Drexel Manor
MLS Listing ID PADE539050
Sold Date 03/22/21
Style Side-by-Side
Bedrooms 3
Full Baths 1
HOA Y/N N
Abv Grd Liv Area 1,272
Originating Board BRIGHT
Year Built 1926
Annual Tax Amount $5,463
Tax Year 2020
Lot Size 2,047 Sqft
Acres 0.05
Lot Dimensions 25.00 x 90.00
Property Description
Great home in the perfect location. Settle into this renovated twin 3-bedroom 1 bath home in Drexel Hill. Mature landscaping provides plenty of privacy while relaxing on the large front porch. Upon entering hardwood floors greet you at the front door and continue throughout the entire home. The gorgeous light-filled kitchen has been remodeled and includes all new stainless-steel appliances (french door fridge, dishwasher, electric oven, microwave), huge peninsula counter with concrete countertops, sink and seating, shiplap walls, tile accent wall, upper and under-counter lighting and access to the balcony is also off the kitchen. The Dining room offers a great space for everyday meals or celebrating special occasions and the living room will be the perfect place to enjoy spending time after a busy day accented by the decorative fireplace. Steps to the basement are found off the dining room and lead to the laundry area (including washer & electric dryer) and garage. Upstairs is a full bath with tub/shower and linen closet and 3 good sized bedrooms all with ample closet space. There is plenty of off-street parking with a private driveway and attached garage. This home has great walkability and is a 2-minute walk to the Drexel Manor trolley stop, tons of restaurants, nightlife, bowling half-mile away, Wawa 0.3 miles and plenty of shopping!
Location
State PA
County Delaware
Area Upper Darby Twp (10416)
Zoning RESIDENTIAL
Rooms
Other Rooms Living Room, Dining Room, Primary Bedroom, Bedroom 2, Bedroom 3, Kitchen, Basement, Laundry, Full Bath
Basement Full, Garage Access, Interior Access, Outside Entrance, Rear Entrance, Unfinished, Walkout Level
Interior
Interior Features Breakfast Area, Built-Ins, Ceiling Fan(s), Combination Kitchen/Dining, Dining Area, Floor Plan - Open, Tub Shower, Upgraded Countertops, Wood Floors
Hot Water Natural Gas
Heating Hot Water
Cooling Window Unit(s)
Flooring Hardwood, Ceramic Tile
Fireplaces Number 1
Fireplaces Type Corner, Mantel(s), Screen, Stone, Non-Functioning
Equipment Oven/Range - Electric, Stainless Steel Appliances, Washer, Refrigerator, Dryer - Electric
Furnishings No
Fireplace Y
Appliance Oven/Range - Electric, Stainless Steel Appliances, Washer, Refrigerator, Dryer - Electric
Heat Source Natural Gas
Laundry Has Laundry, Basement
Exterior
Exterior Feature Porch(es), Roof, Deck(s)
Garage Basement Garage, Garage - Rear Entry, Inside Access
Garage Spaces 1.0
Utilities Available Cable TV Available, Electric Available, Phone, Sewer Available, Water Available
Water Access N
Roof Type Shingle
Accessibility None
Porch Porch(es), Roof, Deck(s)
Attached Garage 1
Total Parking Spaces 1
Garage Y
Building
Story 2
Sewer Public Sewer
Water Public
Architectural Style Side-by-Side
Level or Stories 2
Additional Building Above Grade, Below Grade
New Construction N
Schools
Elementary Schools Garrettford
Middle Schools Drexel Hill
High Schools Upper Darby Senior
School District Upper Darby
Others
Pets Allowed Y
Senior Community No
Tax ID 16-13-01497-00
Ownership Fee Simple
SqFt Source Estimated
Special Listing Condition Standard
Pets Description No Pet Restrictions
Read Less
Want to know what your home might be worth? Contact us for a FREE valuation!

Our team is ready to help you sell your home for the highest possible price ASAP

Bought with Matthew W Fetick • Keller Williams Realty - Kennett Square







