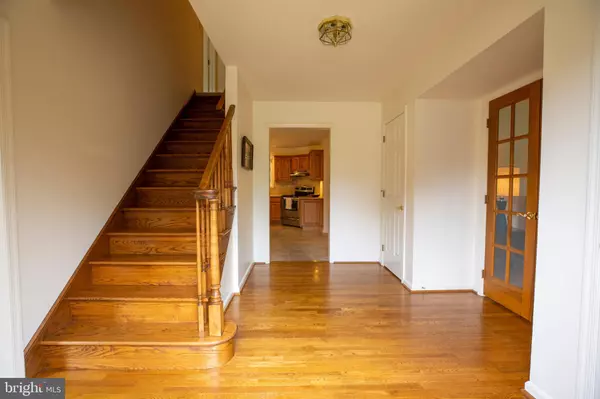$595,000
$599,900
0.8%For more information regarding the value of a property, please contact us for a free consultation.
206 CHERRY BLOSSOM PL Hockessin, DE 19707
5 Beds
3 Baths
2,775 SqFt
Key Details
Sold Price $595,000
Property Type Single Family Home
Sub Type Detached
Listing Status Sold
Purchase Type For Sale
Square Footage 2,775 sqft
Price per Sqft $214
Subdivision Westwoods
MLS Listing ID DENC2024852
Sold Date 07/28/22
Style Colonial
Bedrooms 5
Full Baths 3
HOA Fees $21/ann
HOA Y/N Y
Abv Grd Liv Area 2,775
Originating Board BRIGHT
Year Built 1993
Annual Tax Amount $3,634
Tax Year 2021
Lot Size 0.300 Acres
Acres 0.3
Lot Dimensions 92.20 x 145.60
Property Description
Beautifully maintained & updated 5 bedroom, 3 full bath Hockessin Colonial located in the popular community of Westwoods. Upon entering you are greeted by spacious entry foyer with hardwood flooring that extends into formal living room with French doors and formal dining room with bay window. The expansive kitchen with handsome oak cabinetry, Quartz counters, eye-catching tile backsplash, stainless steel appliances, custom island, luxury vinyl flooring and pantry. The Kitchen opens to family room with vaulted ceiling, 2 skylights and floor to ceiling brick fireplace. Sliders to the oversized Trex which was installed in 2019 and provides sweeping views of the spacious and usable rear yard. The 1st floor offers a bedroom, which would be ideal for an in-law and full bath (with wider doors) that provides fantastic options for the New Owner. Upstairs you find the main bedroom with huge walk in closet, and full bath that has both a shower and separate whirlpool tub. Three additional bedrooms and full bath complete the 2nd floor. The unfinished walk out basement with 2 additional windows, letting in plenty of nature light, is ideal for finishing and provides an abundance of storage space. Additional features include: 1st floor laundry, updated replacement windows in front (except bay window), updated roof plus much more. This home is conveniently located off Rt. 7 (Limestone Road) and provides access to shopping, restaurants, fitness center, parks and schools.
Location
State DE
County New Castle
Area Hockssn/Greenvl/Centrvl (30902)
Zoning NC10
Rooms
Other Rooms Living Room, Dining Room, Primary Bedroom, Bedroom 2, Bedroom 3, Bedroom 4, Bedroom 5, Kitchen, Family Room
Basement Outside Entrance, Poured Concrete
Main Level Bedrooms 1
Interior
Hot Water Natural Gas
Cooling Central A/C
Fireplaces Number 1
Heat Source Natural Gas
Exterior
Garage Garage - Front Entry
Garage Spaces 2.0
Water Access N
Accessibility None
Attached Garage 2
Total Parking Spaces 2
Garage Y
Building
Story 2
Foundation Concrete Perimeter
Sewer Public Sewer
Water Public
Architectural Style Colonial
Level or Stories 2
Additional Building Above Grade, Below Grade
New Construction N
Schools
Elementary Schools North Star
Middle Schools Henry B. Du Pont
High Schools Dickinson
School District Red Clay Consolidated
Others
Senior Community No
Tax ID 08-019.30-106
Ownership Fee Simple
SqFt Source Assessor
Special Listing Condition Standard
Read Less
Want to know what your home might be worth? Contact us for a FREE valuation!

Our team is ready to help you sell your home for the highest possible price ASAP

Bought with Juliet Wei Zhang • RE/MAX Edge







